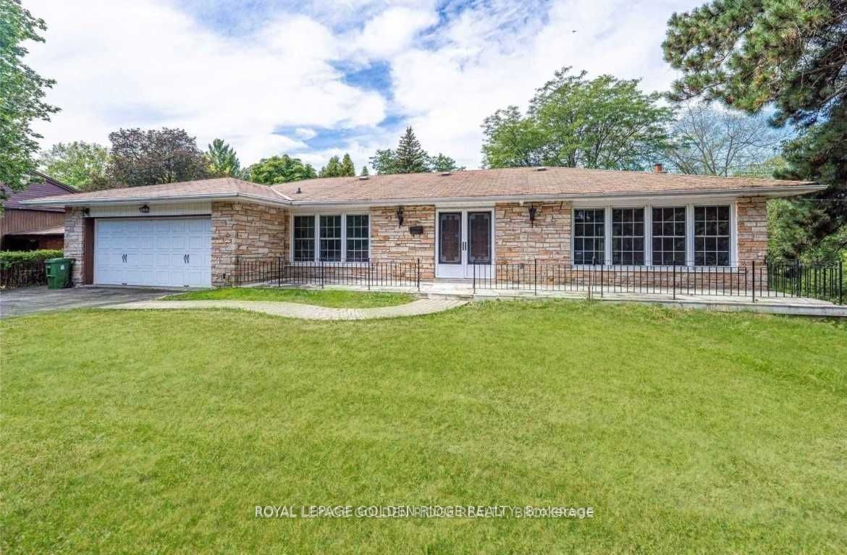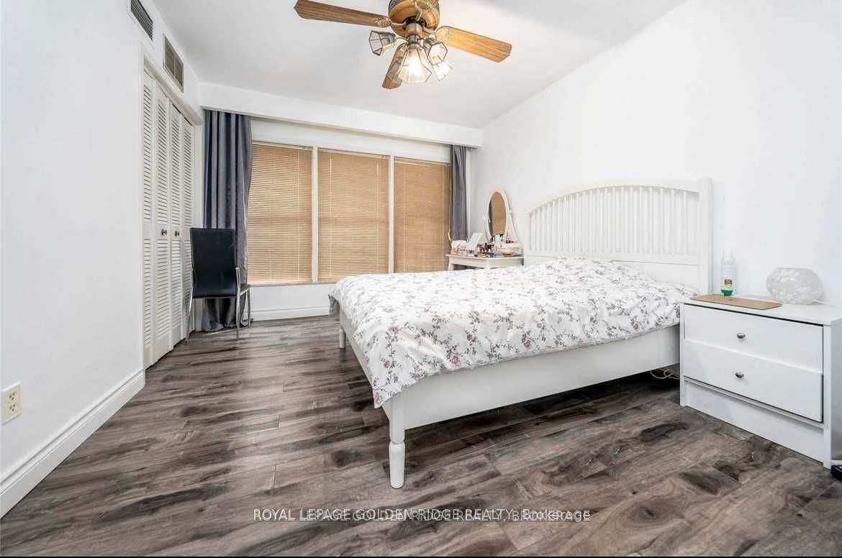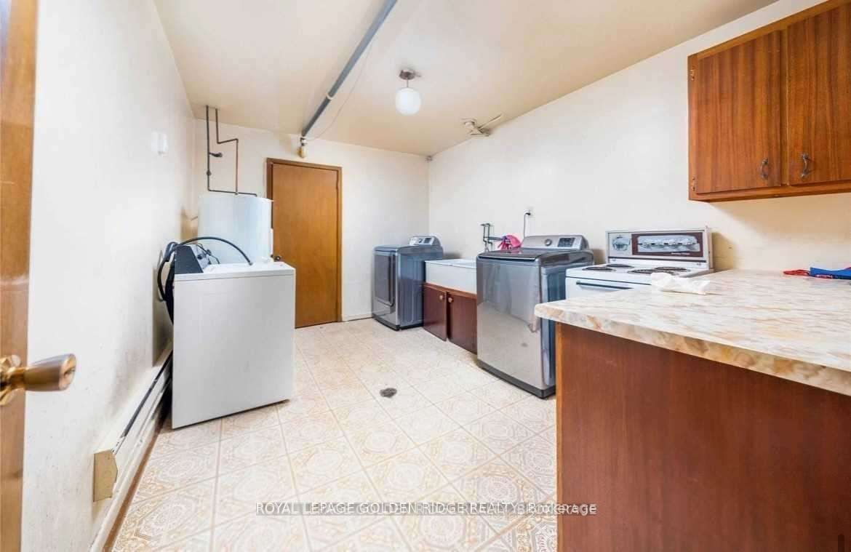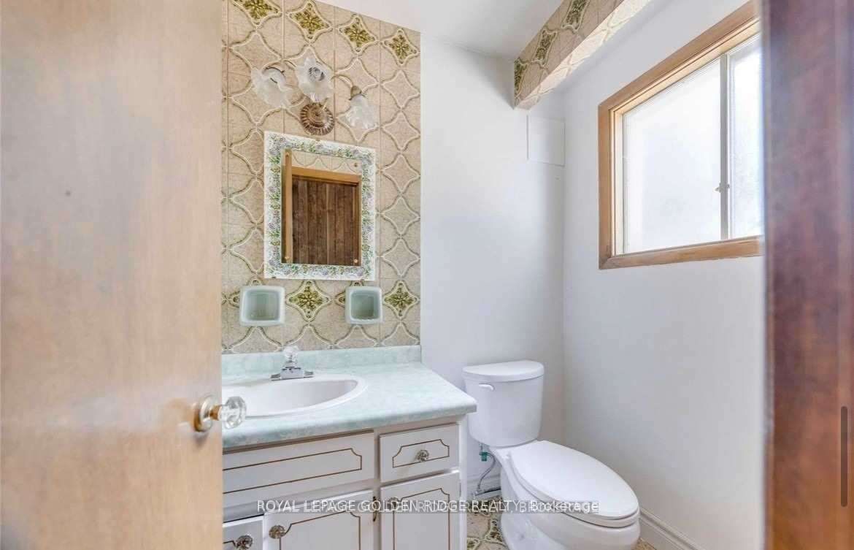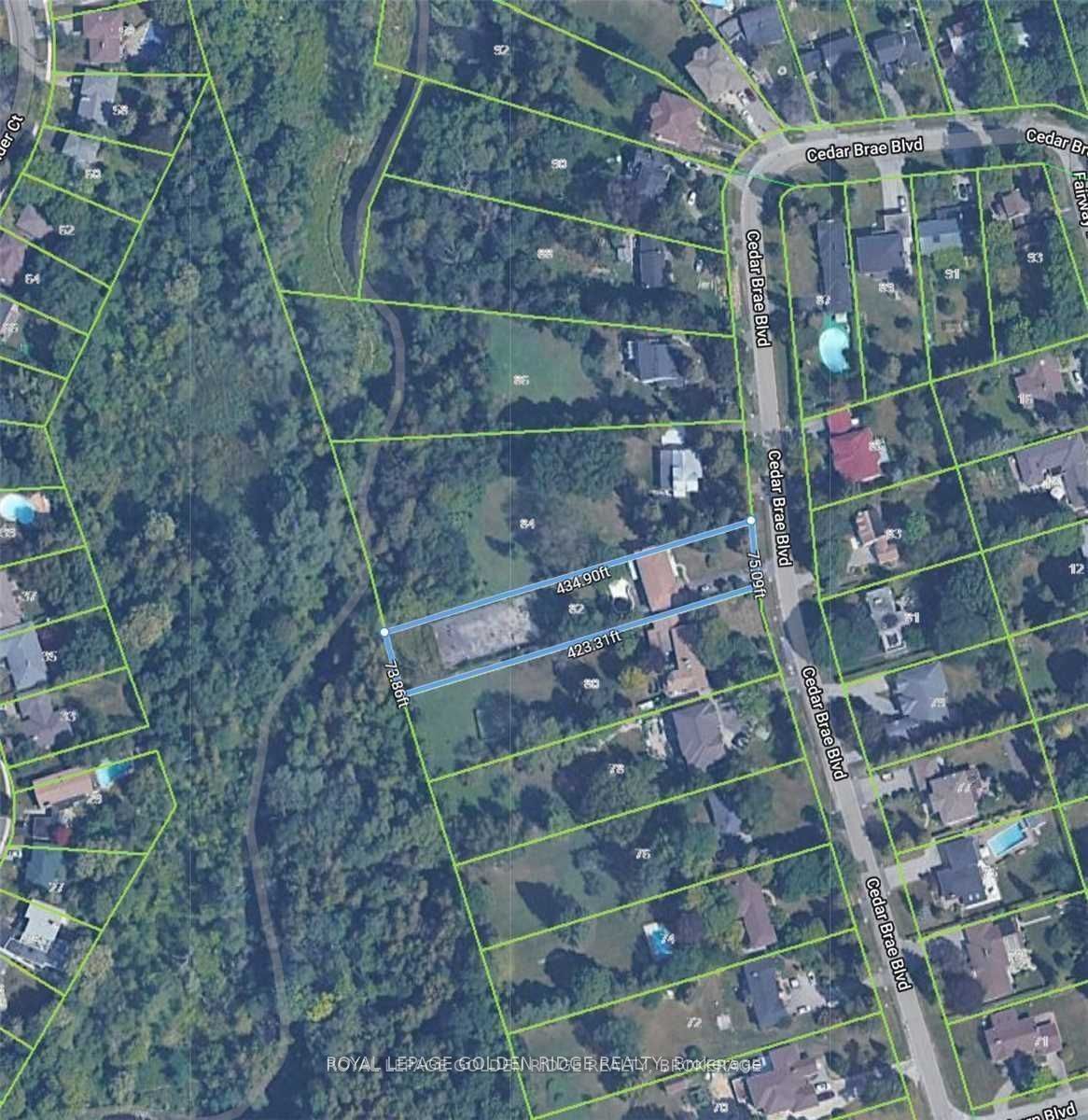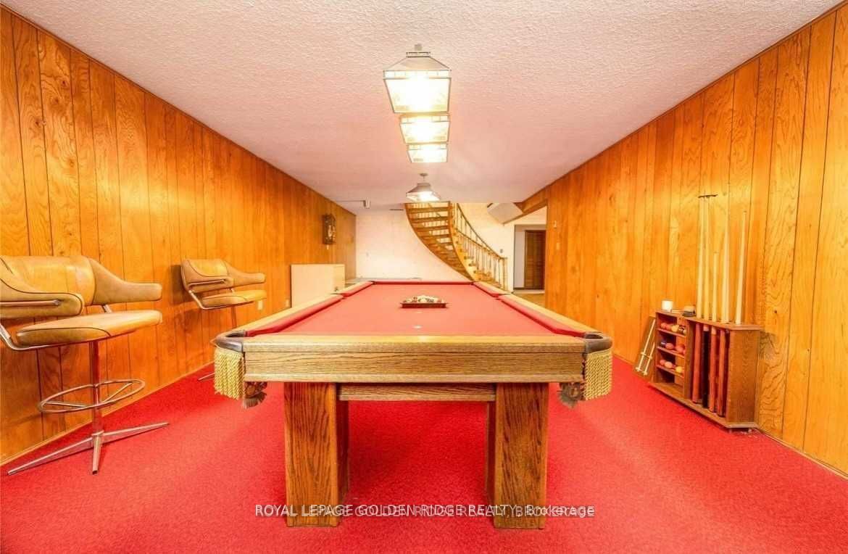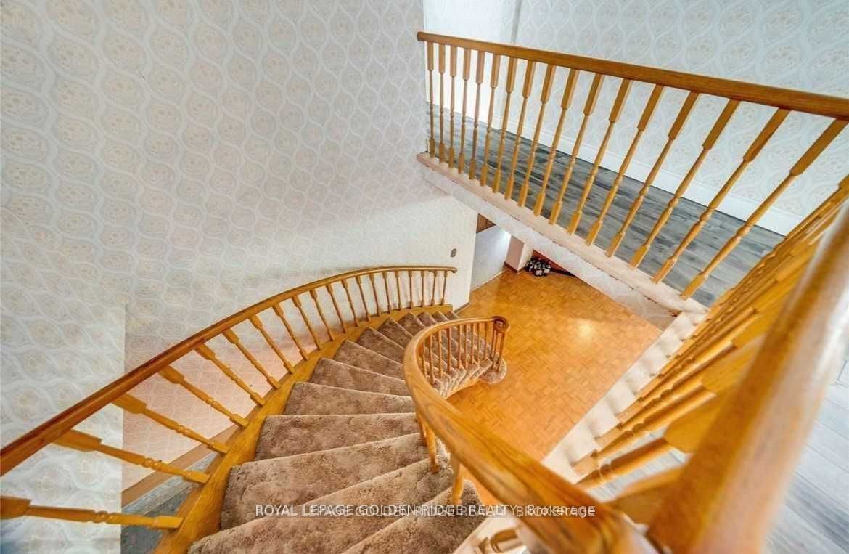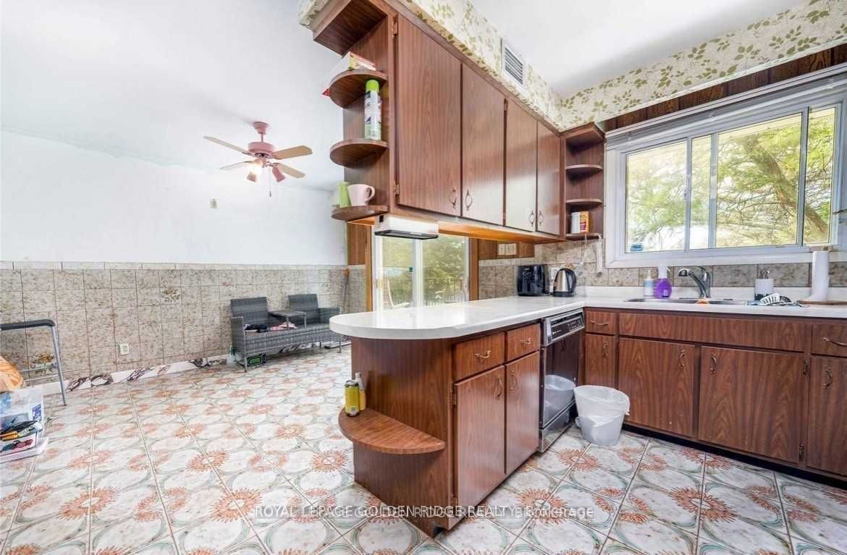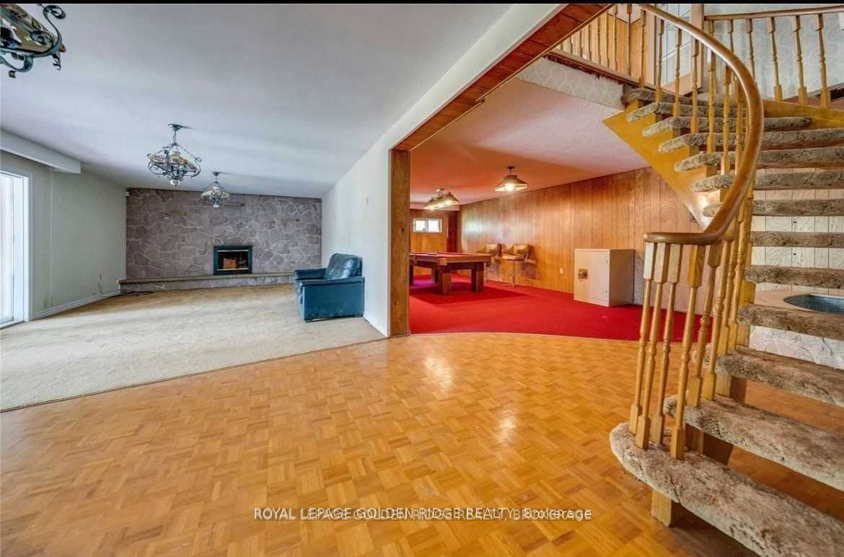82 Cedar Brae Blvd
Toronto, Eglinton East
Cross St: Bellamy /Lawrence Ave. East
Detached | Bungalow | Freehold
$2,400,000/ For Sale
Taxes : $5,792/2023
Bed : 5 | Bath : 3
Kitchen: 1
Details | 82 Cedar Brae Blvd
Rare Country Setting In The City 422 Ft. Deep Lot (North Side 435 Ft.) Walkout Lower Ground Level Unto Pool Area, Grassy Backyard, Full-Size Lighted Tennis Court And More Table Land Beyond Backing To Hague Park, Listen To The Birds Chirping And Sun Galore In The Backyard, Long Driveway. Bright And Spacious, Walkouts To Deck O/Looking B/Yard, Copy Of Survey In Schedule. Please view link for tour video: https://www.youtube.com/watch?v=uPm1rlj2frA
Elf, Heat Pump, Hwt(R), Fridge, Stove,Washer Dryer,Dishwasher, Ceiling Fans,Deck Electric Awning,Garage Door Opener,Central Vacuum.
Property Details:
Building Details:
Room Details:
| Room | Level | Length (m) | Width (m) | Description 1 | Description 2 | Description 3 |
|---|---|---|---|---|---|---|
| Living | Main | 5.90 | 4.60 | Picture Window | O/Looks Frontyard | Open Stairs |
| Dining | Main | 4.50 | 3.30 | O/Looks Backyard | W/O To Deck | O/Looks Pool |
| Kitchen | Main | 5.50 | 4.50 | O/Looks Backyard | Eat-In Kitchen | O/Looks Ravine |
| Breakfast | Main | 5.50 | 4.50 | O/Looks Pool | W/O To Sundeck | O/Looks Ravine |
| Prim Bdrm | Main | 5.10 | 3.50 | W/I Closet | 3 Pc Ensuite | O/Looks Ravine |
| 2nd Br | Main | 3.90 | 3.00 | O/Looks Backyard | O/Looks Pool | O/Looks Pool |
| 3rd Br | Main | 4.10 | 3.20 | East View | O/Looks Frontyard | Double Closet |
| 4th Br | Ground | 4.90 | 3.20 | O/Looks Pool | O/Looks Backyard | 2 Pc Bath |
| 5th Br | Ground | 3.60 | 3.30 | O/Looks Pool | O/Looks Backyard | 2 Pc Bath |
| Games | Ground | 9.40 | 4.40 | Family Size Kitchen | Open Concept | Window |
| Great Rm | Ground | 9.40 | 4.50 | W/O To Sunroom | Floor/Ceil Fireplace | B/I Bar |
| Sunroom | Ground | 4.60 | 3.10 | West View | W/O To Pool | Window |
Listed By: ROYAL LEPAGE GOLDEN RIDGE REALTY
Neighbourhood Details: Eglinton East
Eglinton East, historically known as Knob Hill, is a residential and commercial neighbourhood in Scarborough, Toronto, Ontario, Canada. It is bounded by Stansbury Crescent, Citadel Drive, and West Highland Creek to the north, Midland Avenue to the west, the CNR rail line, Brimley Road, and Eglinton Avenue to the south, and Bellamy Road North to the east.
Eglinton East is a working-class neighbourhood with a high percentage of immigration to the area. Sri Lanka has produced the most immigration to the area over the past decade and correspondingly the most spoken (non English) language is Tamil. There is a large number of East Indian, Filipino and Jamaican people living in this neighbourhood. While there is an equal number of Chinese the other figures are above average.
The residents of this neighbourhood primarily live in high rise buildings with only 22% of people owning their place of residence.
- Source: en.wikipedia.org
More Info / Showing:
Or call me directly at (416) 886-6703
KAZI HOSSAINSales RepresentativeRight At Home Realty Inc.
"Serving The Community For Over 17 Years!"
