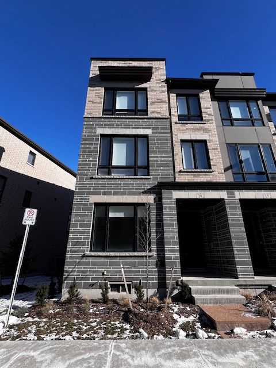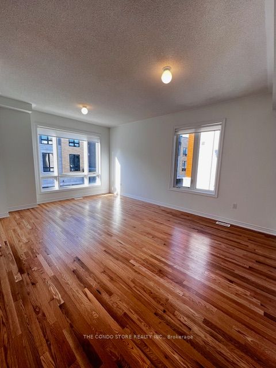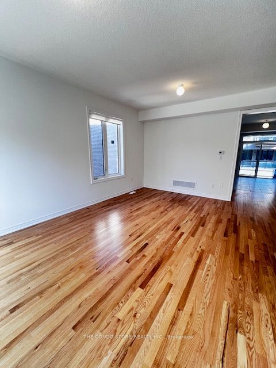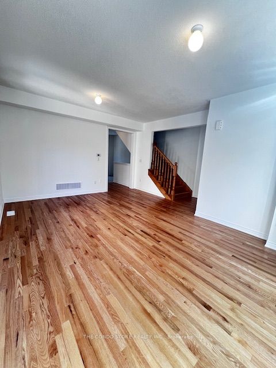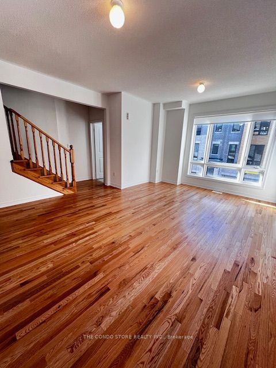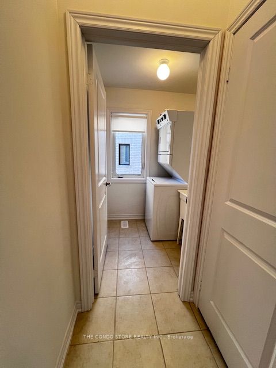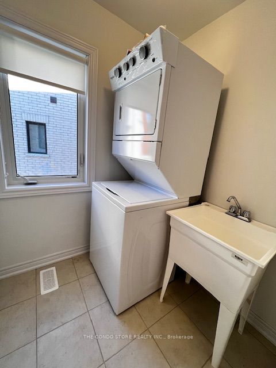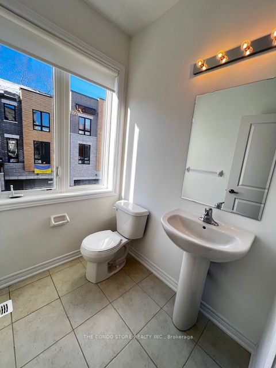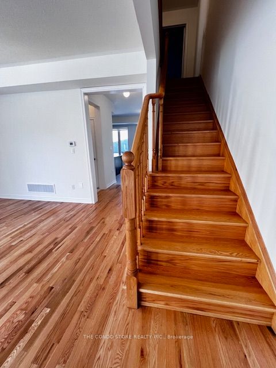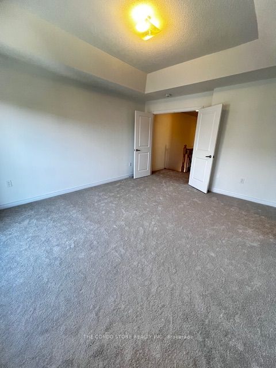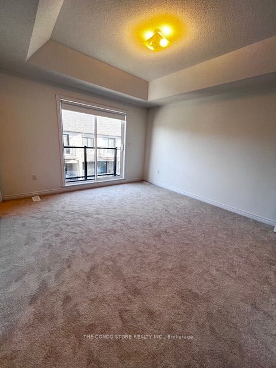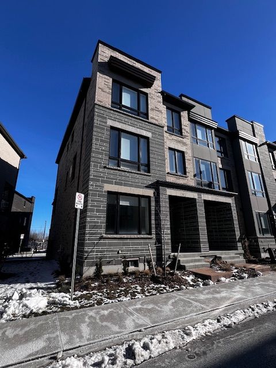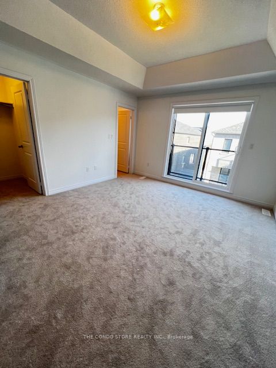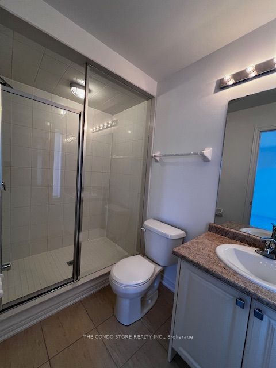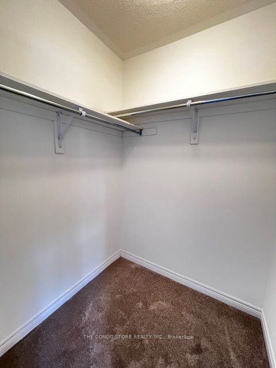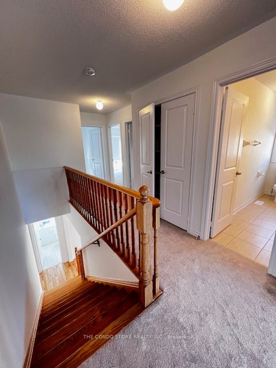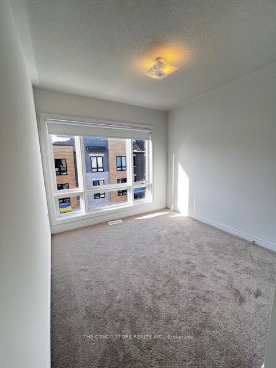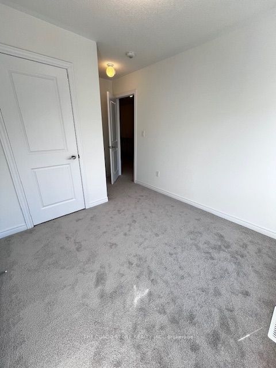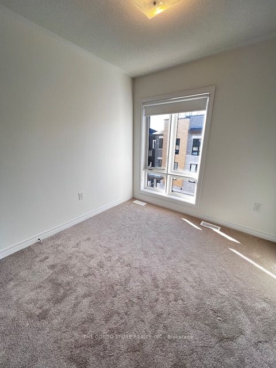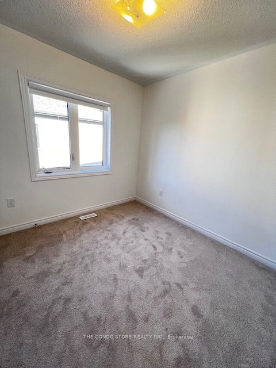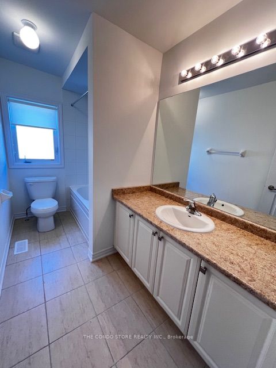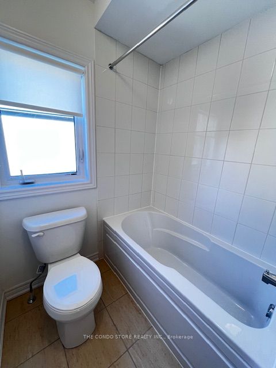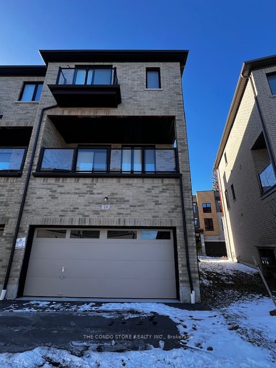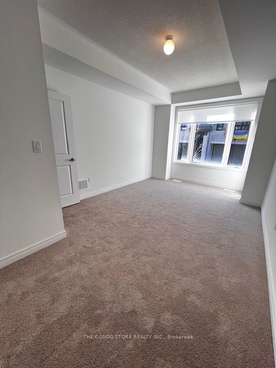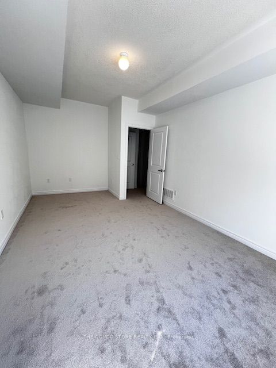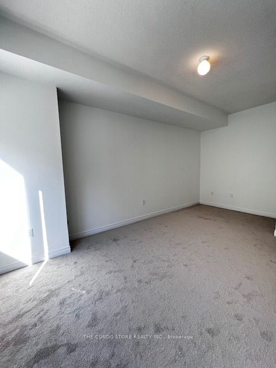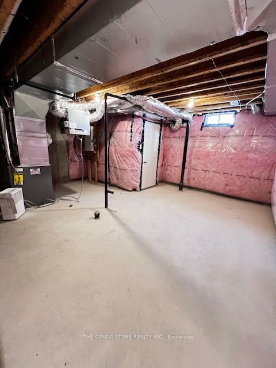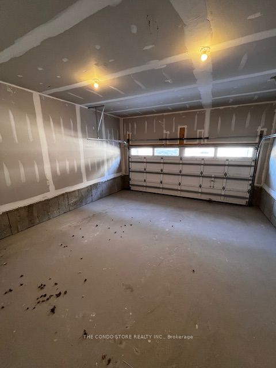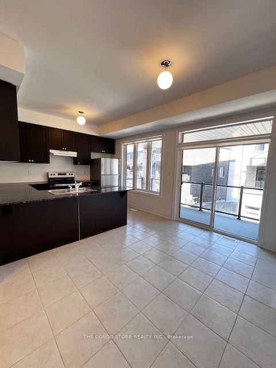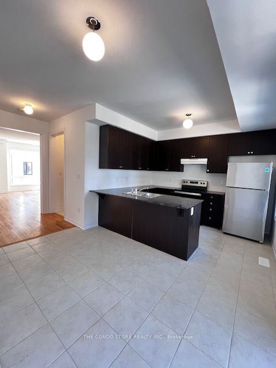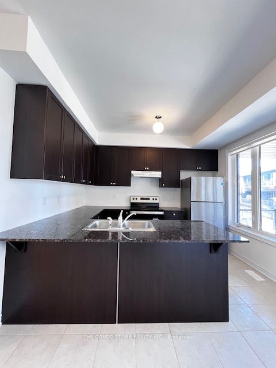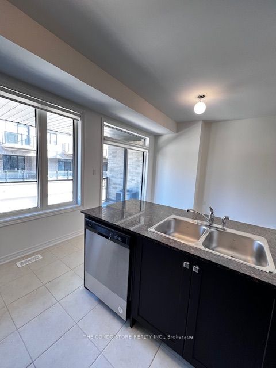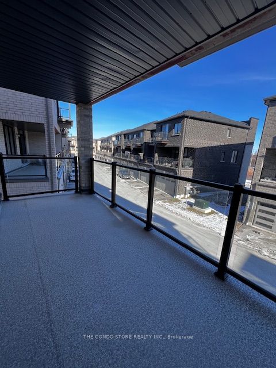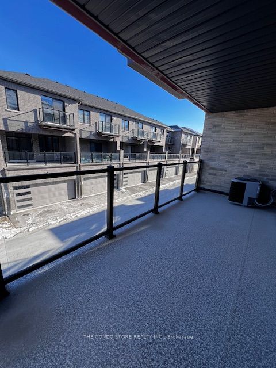19 Steamboat Way
$945,000/ For Sale
Details | 19 Steamboat Way
Live By The Lake In The Wonderful Complex Of Whitbys Luxurious Waterside Villas. This FOUR Bedroom Home Features A Three Story Townhouse, Has A Double Car Garage And Features An Open Concept Main Floor With Stunning Hardwood Floors. The open-concept living and dining area is perfect for entertaining with Quartz Countertops, Stainless Steel Appliances And A Gourmet Kitchen With Breakfast Bar. Large Primary Bdrm That Features 4Pc Ensuite With Frameless Glass Shower! Walk-In Closets In Master With 9' Ceilings Throughout. Custom Blinds Installed Throughout. Lower level Den Can Be Converted Into A Bedroom Or Office. A Commuters Dream With The Proximity To The GO Station And The 401. This Home Is Great For Entertaining! Brand New, Never Been Lived In!
Stainless Steel Fridge, Stove, Dishwasher. Stacked Washer And Dryer And Custom Blinds Throughout. Steps To Go Train, Trails, Lake, Marina, Sports Complex, Shopping, Restaurants, Schools.
Room Details:
| Room | Level | Length (m) | Width (m) | Description 1 | Description 2 | Description 3 |
|---|---|---|---|---|---|---|
| Living | 2nd | 5.49 | 4.36 | Hardwood Floor | Large Window | Open Concept |
| Kitchen | 2nd | 3.41 | 2.44 | Quartz Counter | Tile Floor | Stainless Steel Appl |
| Dining | 2nd | 3.05 | 3.66 | W/O To Balcony | Breakfast Bar | Tile Floor |
| Prim Bdrm | 3rd | 3.87 | 4.57 | W/I Closet | W/O To Balcony | 4 Pc Ensuite |
| 2nd Br | 3rd | 2.65 | 2.74 | Closet | Large Window | |
| 3rd Br | 3rd | 2.74 | 2.74 | Closet | Large Window | |
| 4th Br | 3rd | 2.74 | 2.74 | Closet | Large Window | |
| Family | Ground | 3.26 | 5.36 | Large Window |
