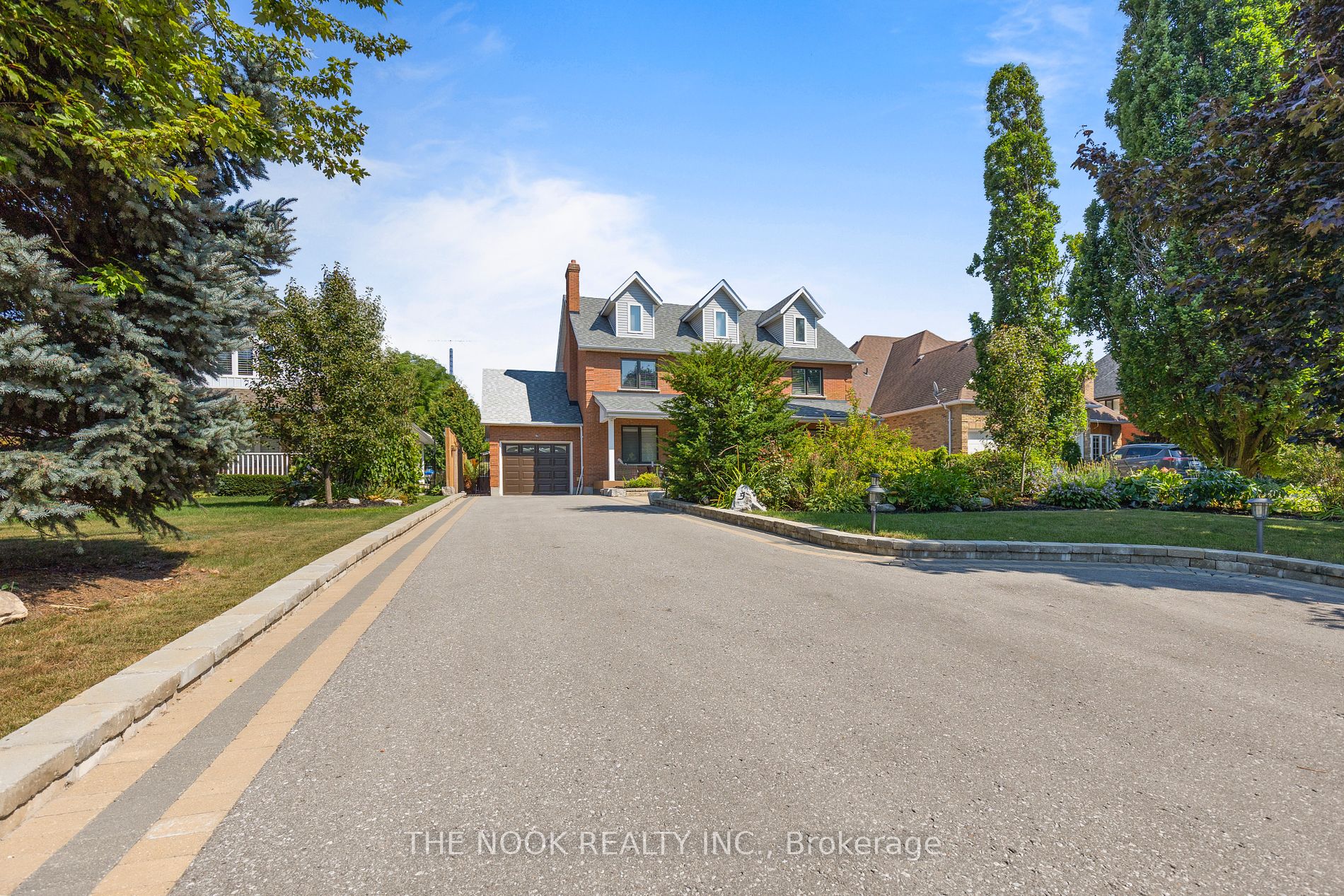9 Hanover Crt
$1,749,900/ For Sale
Details | 9 Hanover Crt
This Exceptional Home Set in a Prestigious, Lynde Creek Executive Court & Set Back on a Deep Lot, will Blow You Away! Over 4000 Sq Ft of Living Space & Offering Gorgeous Recent Upgrades & Custom Finishes! Simply Incredible Yard with Heated, In-Ground Pool & Spa, Large Outdoor Gazebo & Professional Landscaping in Front & Back! The Main Floor Includes a Traditional Dining Room & Living Room with Coffered Ceilings, Both Flowing into The Unforgettable Kitchen of Your Dreams! This Custom Built Space has Stunning Solarium Windows & Includes a Granite Island Seating for 14! Upgraded Appliances; Wolf 6 Burner Gas Stove, Sub Zero Fridge/Freezer, Wine Fridge, Miele Espresso Maker, Coffee Maker, 2 Dishwashers, 2 Sinks & a Marble Backsplash! Casual Seating & Walk-out to Deck & Yard! 2nd Floor Primary Bedroom with Solarium Style Windows, Walk-In Closet & 6-Piece Ensuite W/Soaker Tub, Double Sink Vanity, Double Headed Shower Heads! 3 Add Bdms & Main Bath with Custom Vanity!
See - Attached for list of updates! Completely Finished Basement W/Rec Room & Wet Bar, Wine Room, 5th Bedroom with Office/Den Space & Semi 3-P Ensuite! Furnace, A/C & Shingles '15, Front Landscaping '22, Window/Doors '23.
Room Details:
| Room | Level | Length (m) | Width (m) | Description 1 | Description 2 | Description 3 |
|---|---|---|---|---|---|---|
| Dining | Main | 5.25 | 3.70 | Coffered Ceiling | Hardwood Floor | Pocket Doors |
| Living | Main | 7.74 | 3.69 | Coffered Ceiling | Hardwood Floor | Fireplace |
| Kitchen | Main | 7.17 | 7.11 | Heated Floor | Walk-Out | Fireplace |
| Prim Bdrm | 2nd | 6.40 | 3.55 | Skylight | 6 Pc Ensuite | W/I Closet |
| 2nd Br | 2nd | 3.85 | 3.76 | Crown Moulding | Laminate | W/I Closet |
| 3rd Br | 2nd | 3.77 | 3.01 | Wainscoting | Laminate | |
| 4th Br | 2nd | 3.80 | 3.77 | Wainscoting | Laminate | |
| 5th Br | Bsmt | 4.10 | 4.07 | Combined W/Den | Closet | Broadloom |
| Rec | Bsmt | 7.49 | 5.13 | Wet Bar | Pot Lights | Dry Bar |
| Den | Bsmt | 3.62 | 3.05 | Laminate | Semi Ensuite |






































