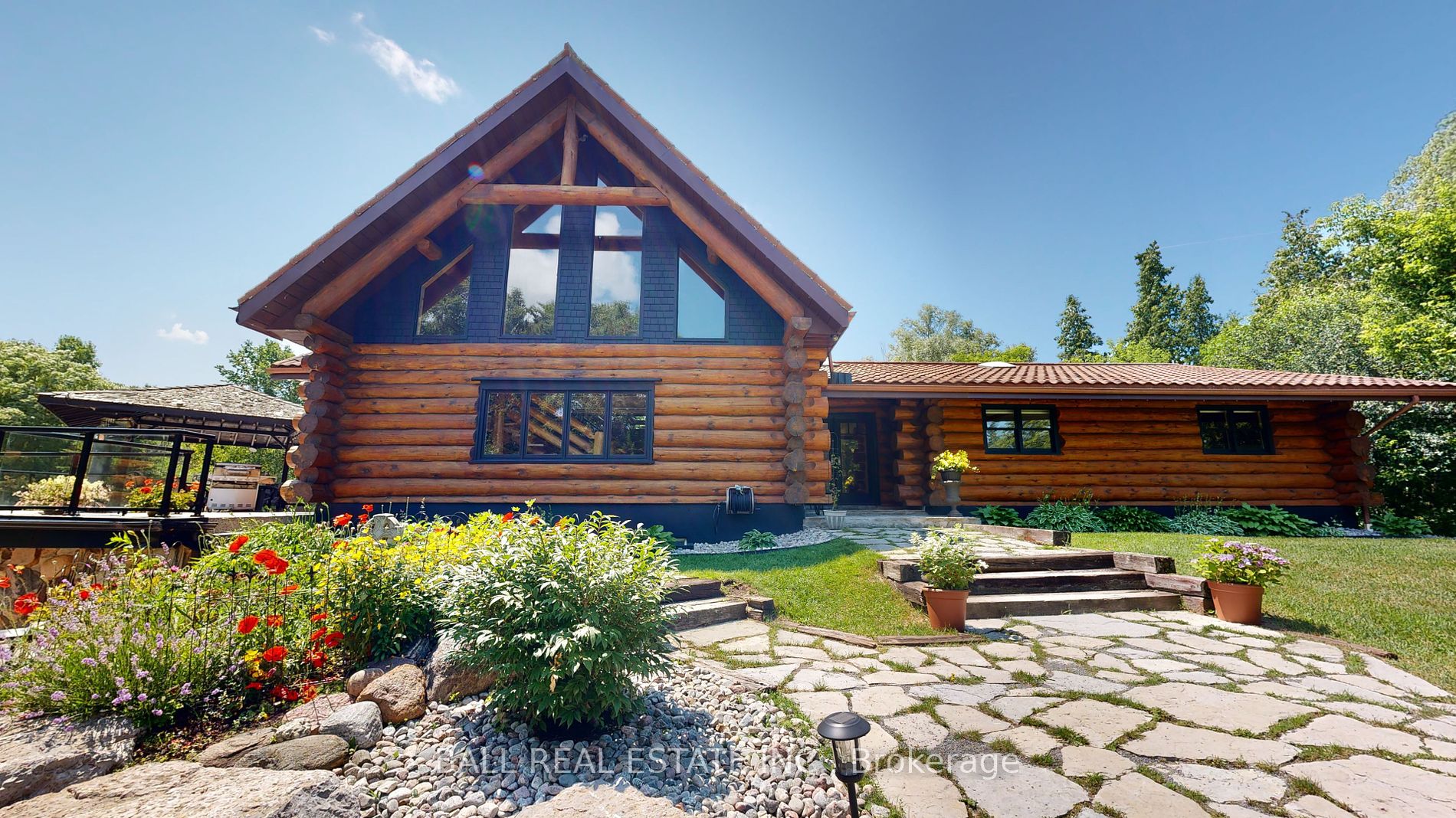3671 Edgerton Rd
$1,775,000/ For Sale
Details | 3671 Edgerton Rd
Natures paradise with private 30+ acres, so close to Port Perry & 407 for easy commuting. This Unique 1 of a kind log family home has so much to offer for those that want to unplug & start enjoying the great outdoors. 2 amazing ponds, walking trails all surrounded by trees & forests further than the eye can see. Open concept home for incredible family time and set off to the side bedrooms for quiet time. Loft is so amazing, giving you the chance to have a kids work area, office, yoga room or just watch all the birds and wildlife. Otters playing, heron's fishing, ducks swimming just to name a few. Thousands of Dollars in improvements throughout. 3 bay garage with 220V power both in the garage & the inside workshop. Views from every room of the house. You will be in awe when you drive down the winding drive to see this spectacular home. The outdoor deck has power to create a outdoor kitchen or room for a hot tub. Be prepared to be Wow'ed. Please do not drive down driveway without an app.
Steel roof, outdoor ground water sup, multiple outdoor hydro posts, 220Vx2 for welding/lift. LED lighting, re-enforeced pad for RV & RV power, pond airater pump inside garage, 120 outlet++, Duratek treatment.
Room Details:
| Room | Level | Length (m) | Width (m) | Description 1 | Description 2 | Description 3 |
|---|---|---|---|---|---|---|
| Kitchen | Ground | 4.10 | 5.30 | Walk-Out | Eat-In Kitchen | Open Concept |
| Dining | Ground | 3.40 | 5.30 | Hardwood Floor | Walk-Out | |
| Living | Ground | 9.20 | 6.20 | Open Concept | Cathedral Ceiling | Hardwood Floor |
| Library | Ground | 7.50 | 3.10 | Hardwood Floor | Picture Window | |
| Laundry | Ground | 2.70 | 3.10 | Tile Floor | Walk-Out | |
| Br | Ground | 5.30 | 4.10 | 3 Pc Ensuite | W/I Closet | Walk-Out |
| 2nd Br | Ground | 4.00 | 3.60 | Large Window | Closet | Broadloom |
| 3rd Br | Ground | 3.40 | 3.60 | Large Window | Closet | Broadloom |
| Loft | 2nd | 5.60 | Picture Window | W/O To Balcony | Hardwood Floor | |
| Rec | Bsmt | 10.10 | 7.80 | Wet Bar | Fireplace | Pot Lights |
| Office | Bsmt | 7.50 | 5.60 | Pot Lights | Walk-Out | Vinyl Floor |
| Br | Bsmt | 3.80 | 2.90 | 3 Pc Bath | Broadloom |






































