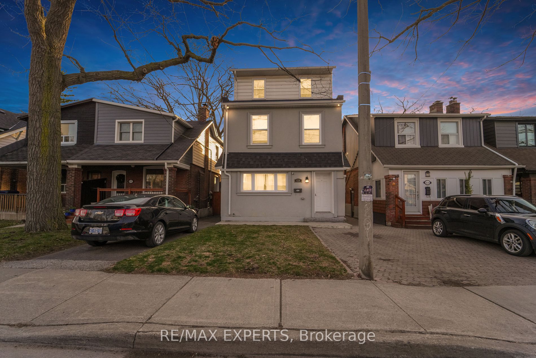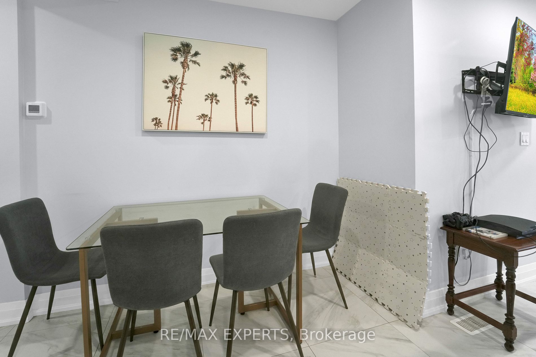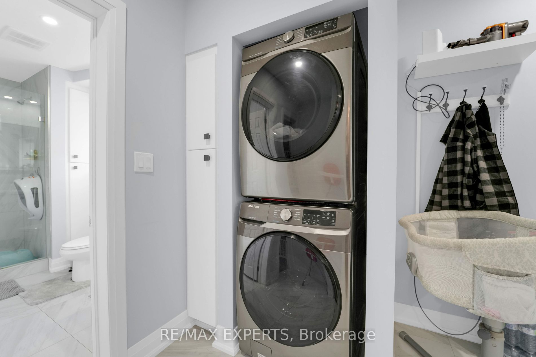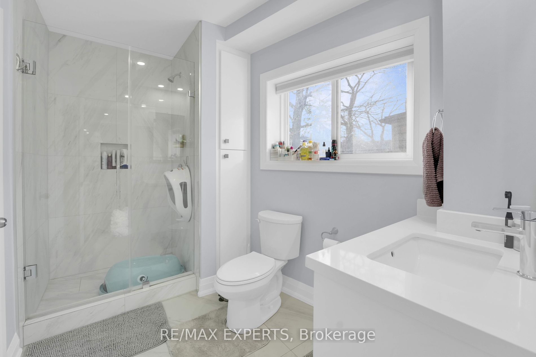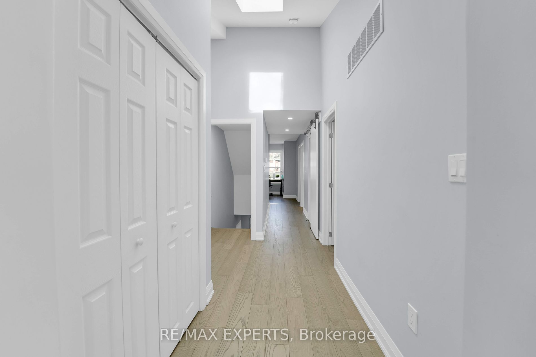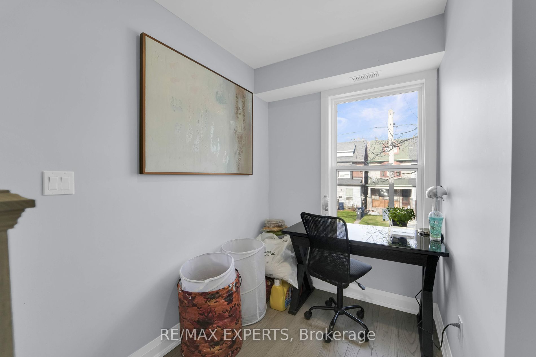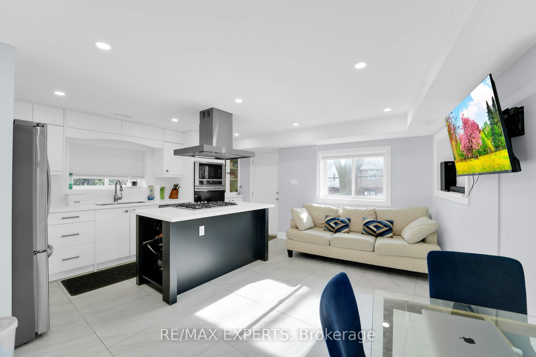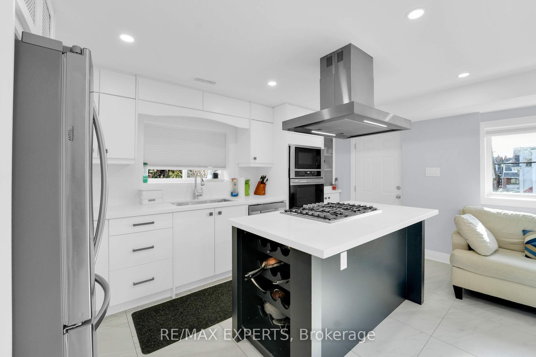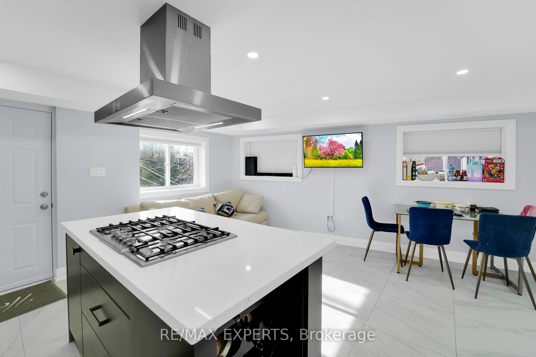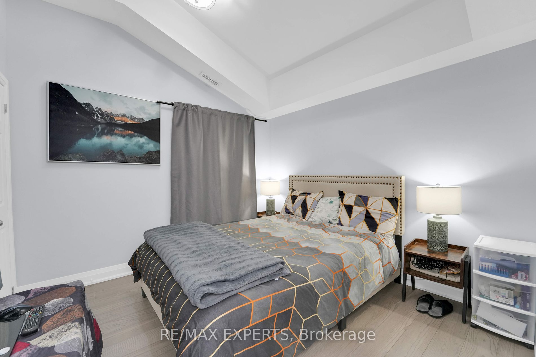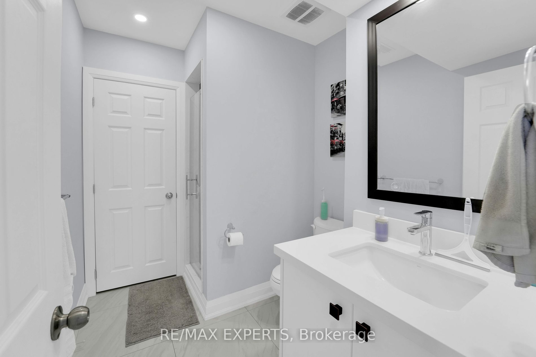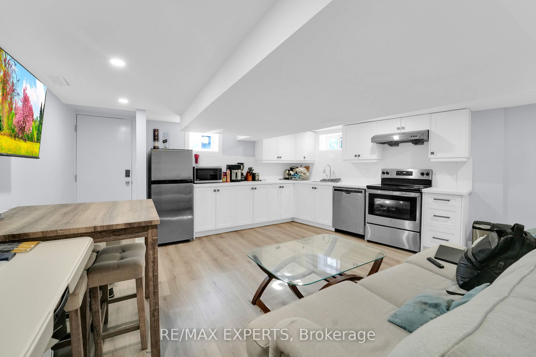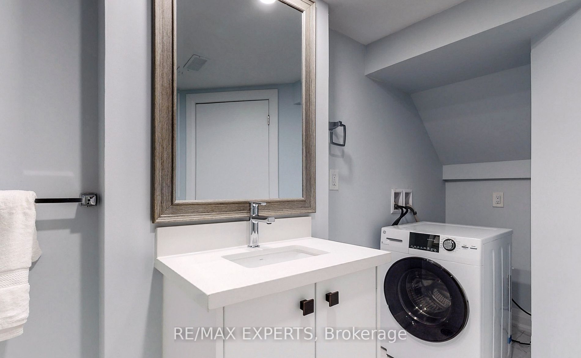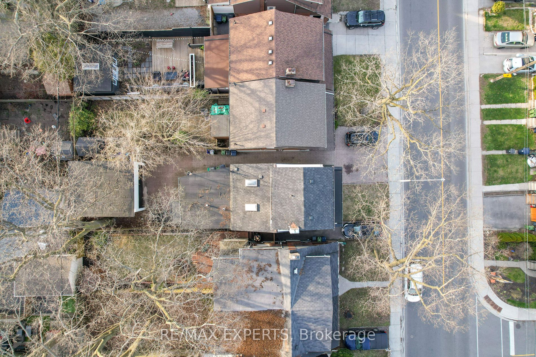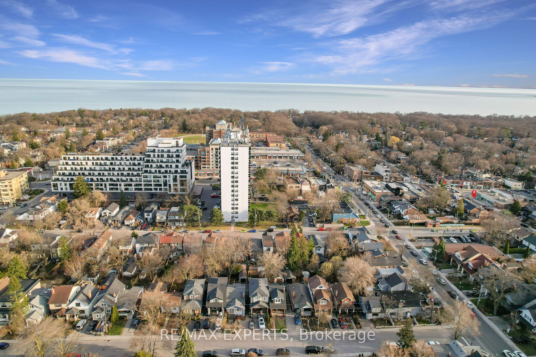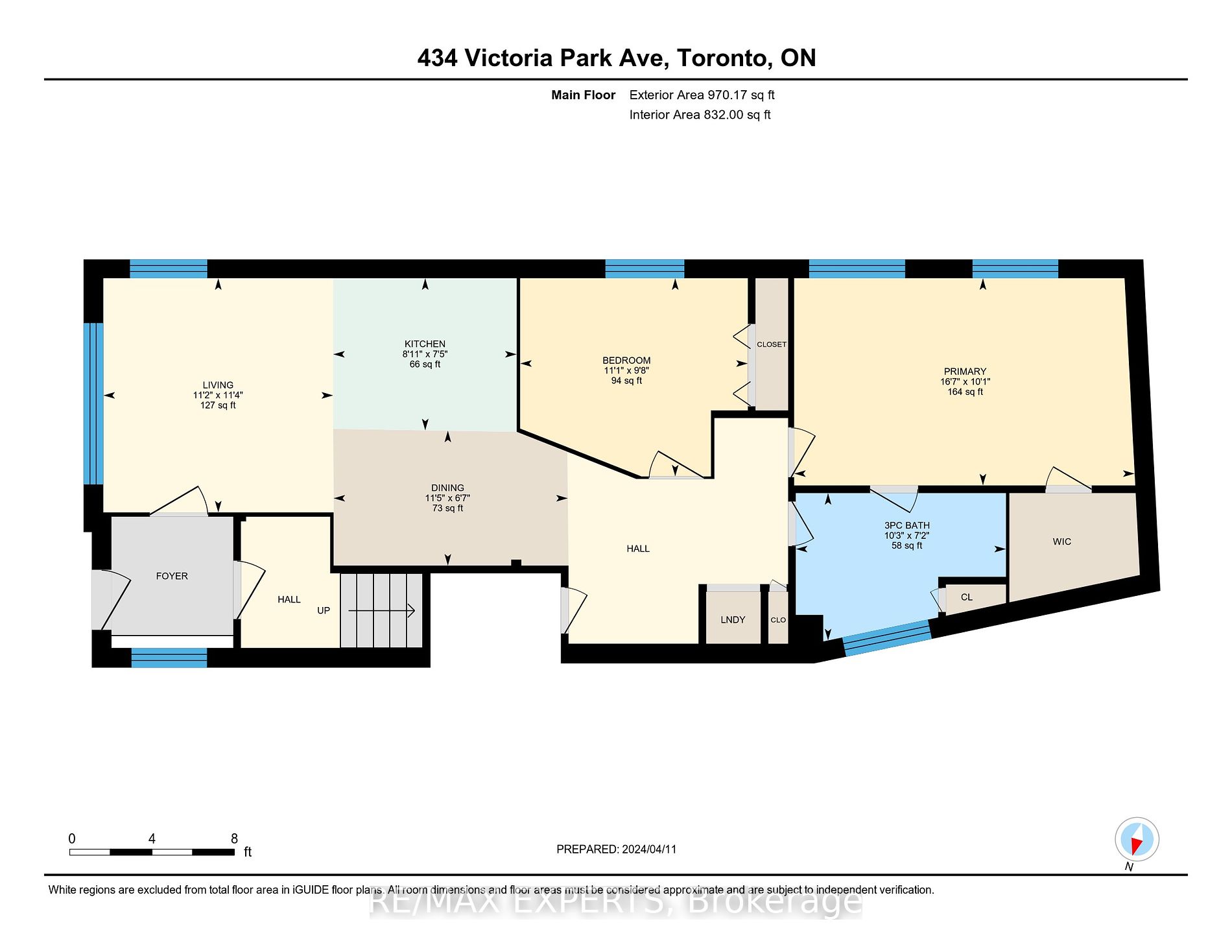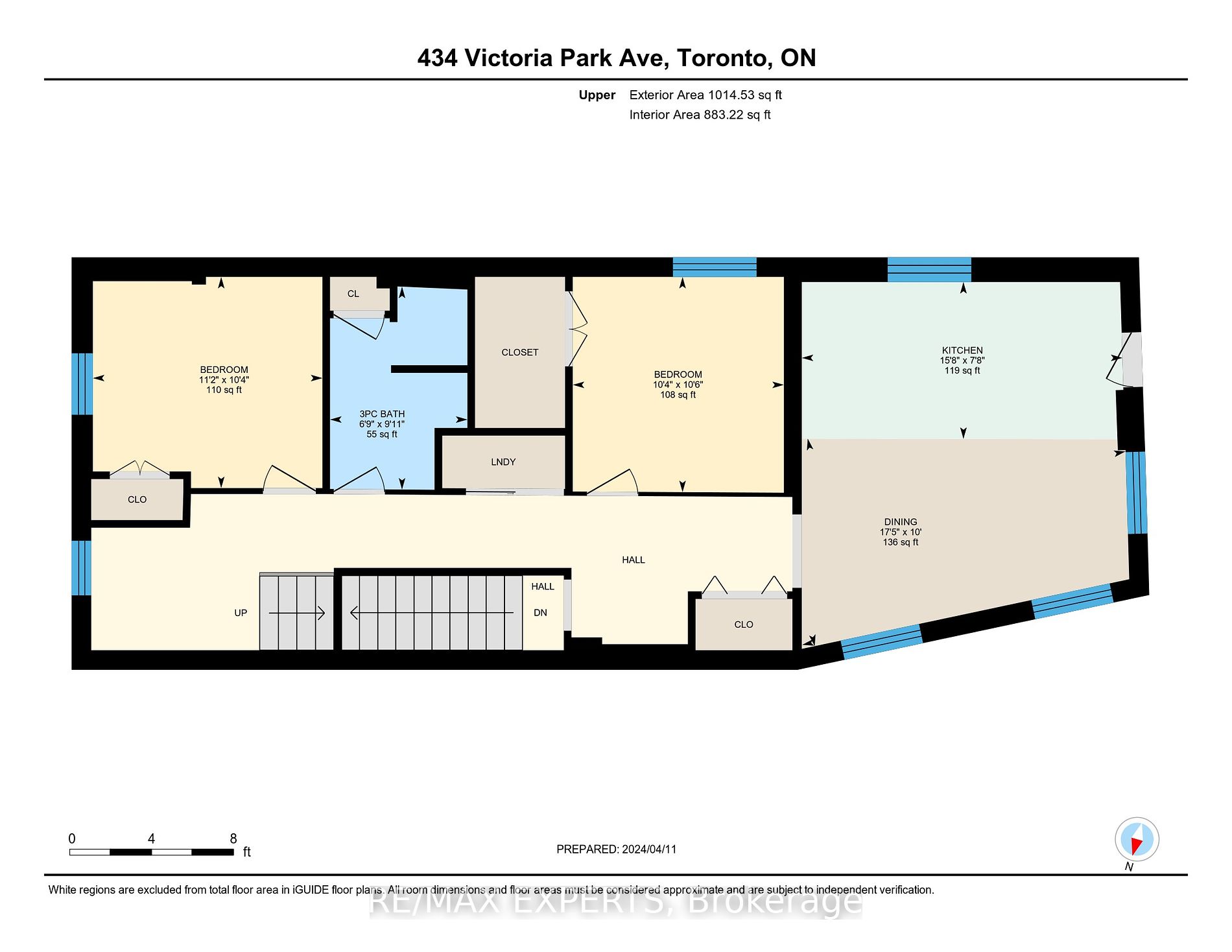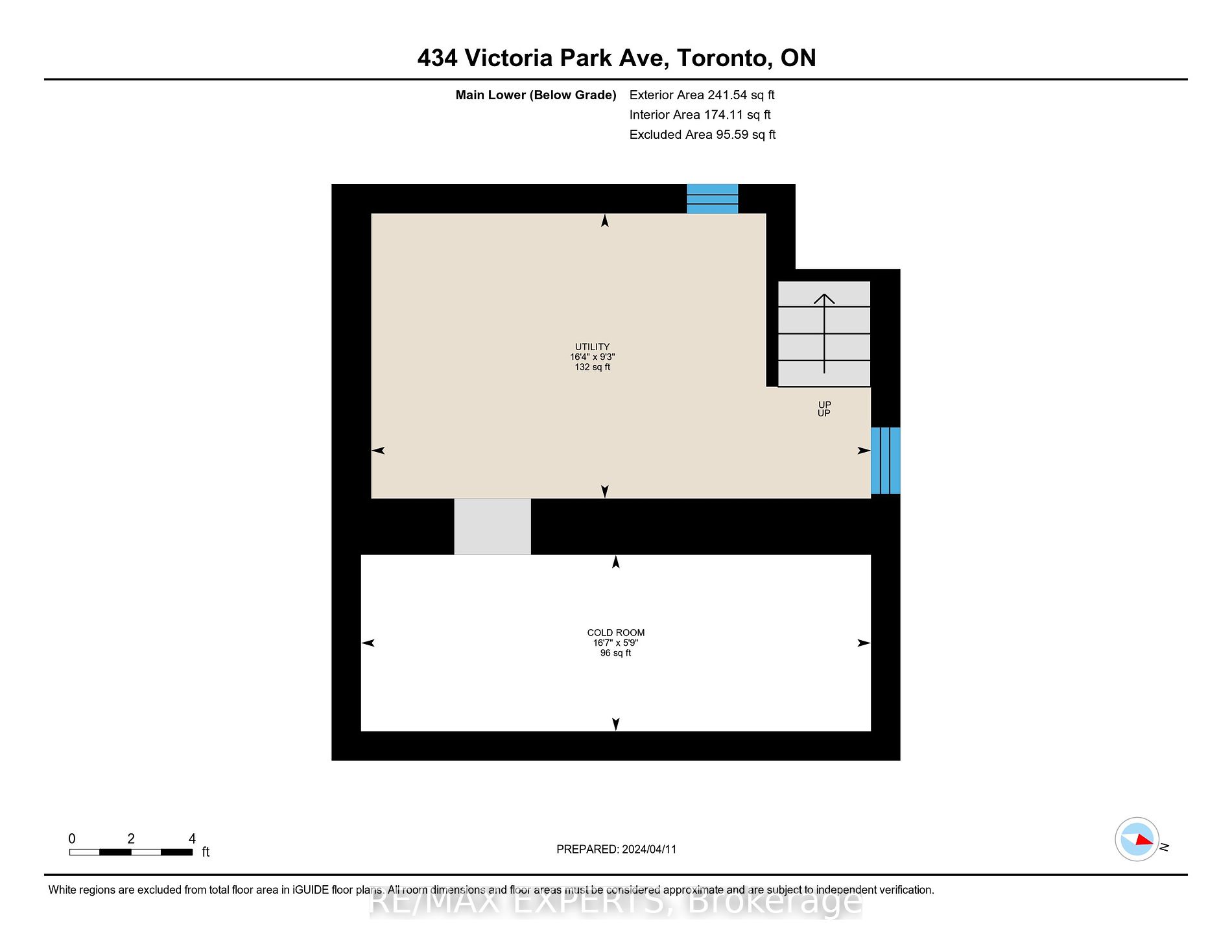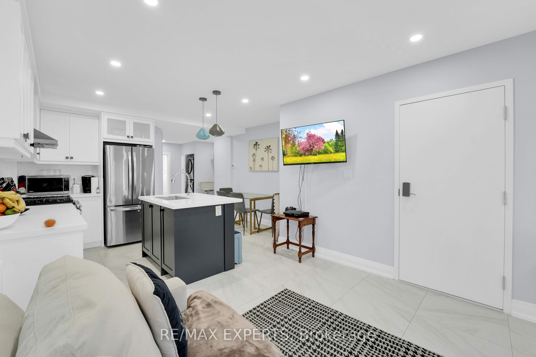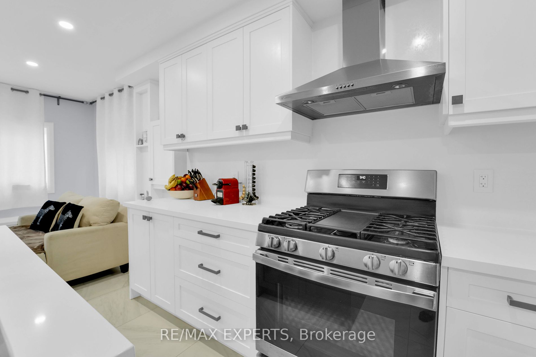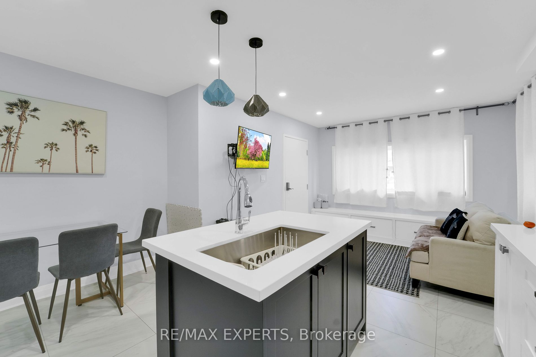434 Victoria Park Ave
$2,499,888/ For Sale
Details | 434 Victoria Park Ave
Welcome to this impeccably crafted legal triplex with a gross rent of over $100k annually, and FULLY FURNISHED and all with their own laundry. Long term or short term rental - this is the perfect investment opportunity. built recently with adherence to updated building codes and permits, ensuring peace of mind for years to come. In the heart of the beaches Strategically designed for maximum functionality and income potential, each unit has been renovated with superior craftsmanship, boasting top-quality finishes throughout. No expense has been spared, guaranteeing a residence that radiates both elegance and functionality. The property includes a detached double car garage, providing ample parking and storage space, and driveway parking. The property is equipped with two furnaces, two tankless hot water tanks, and two AC units, ensuring efficient climate control and comfort. The basement and main floor share one furnace and AC unit, while the upper unit has their own dedicated systems. 3 Hydro meters and 2 gas meters make this property very easy for a landlord to maintain. Don't miss this opportunity to own a turnkey investment property or a spacious residence with income potential in a prime location. Experience the epitome of modern living and investment convenience with this exceptional triplex. To be sold with 2 vacant units!
Close To All Amenities, Public Transit, 5 Minute Drive to the Lake, and MORE!
Room Details:
| Room | Level | Length (m) | Width (m) | Description 1 | Description 2 | Description 3 |
|---|---|---|---|---|---|---|
| Living | Main | 3.47 | 3.40 | Window | Ceramic Floor | Combined W/Kitchen |
| Dining | Main | 2.25 | 2.72 | Granite Counter | Stainless Steel Appl | Combined W/Dining |
| Kitchen | Main | 2.00 | 3.47 | Open Concept | Ceramic Floor | Combined W/Kitchen |
| Prim Bdrm | Main | 3.07 | 5.04 | Large Window | Walk-In Bath | W/I Closet |
| 2nd Br | Main | 3.28 | 2.87 | Large Window | Hardwood Floor | Closet |
| Dining | 2nd | 3.04 | 5.31 | Combined W/Kitchen | Open Concept | Combined W/Living |
| Kitchen | 2nd | 2.34 | 4.77 | Stainless Steel Appl | Ceramic Floor | Combined W/Living |
| 3rd Br | 2nd | 3.14 | 3.42 | Window | Hardwood Floor | Closet |
| 4th Br | 2nd | 3.20 | 3.14 | W/I Closet | Hardwood Floor | Skylight |
| Prim Bdrm | 3rd | 4.31 | 4.47 | 3 Pc Ensuite | Hardwood Floor | Closet |
| Kitchen | Bsmt | 3.44 | 3.94 | Combined W/Living | Combined W/Dining | |
| Br | Bsmt | 3.98 | 4.66 | 3 Pc Ensuite |
