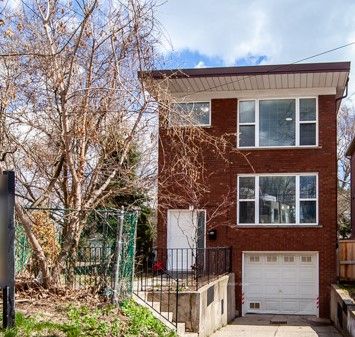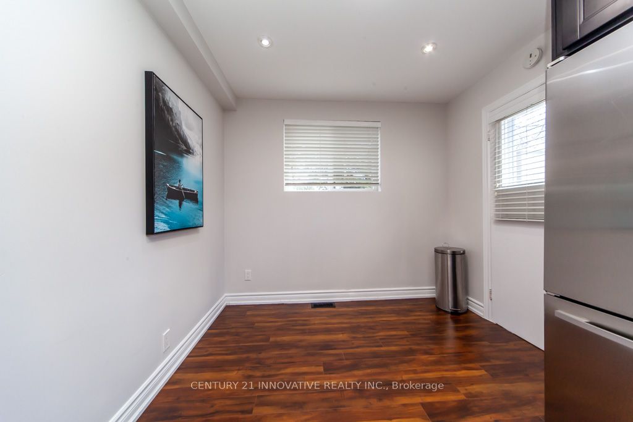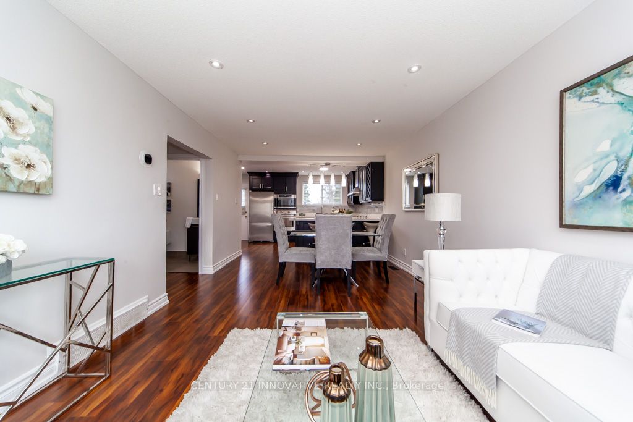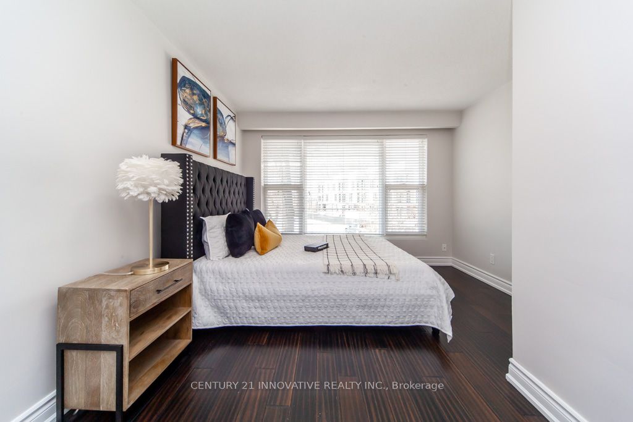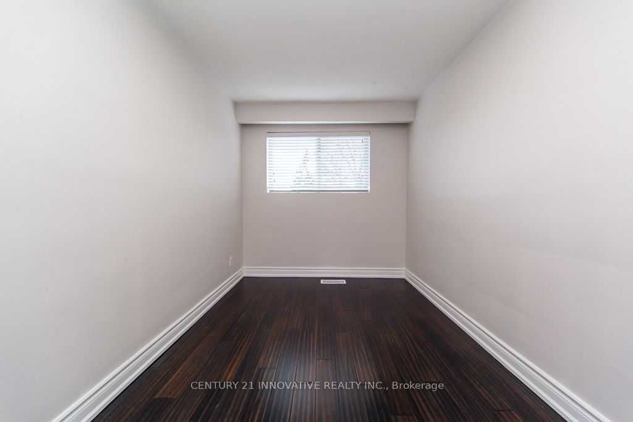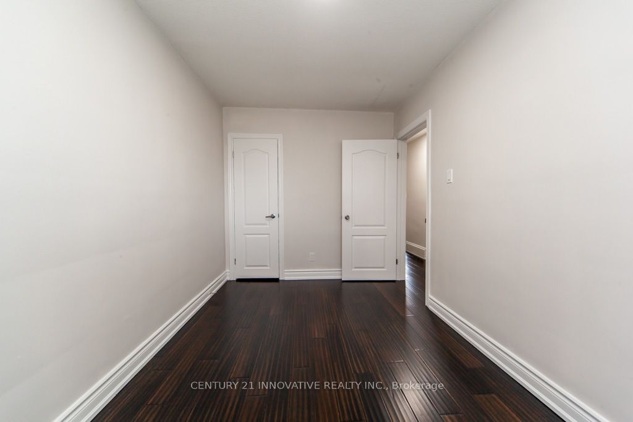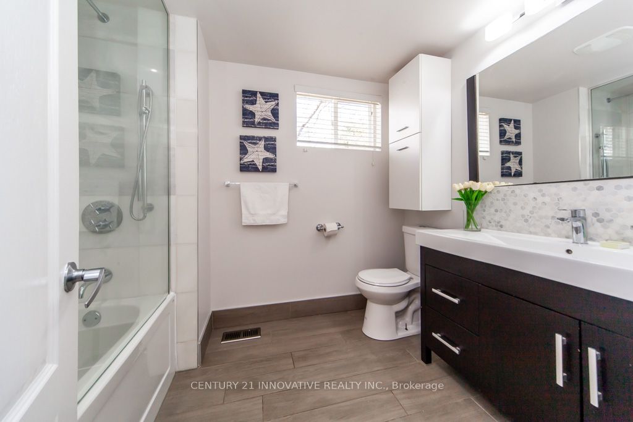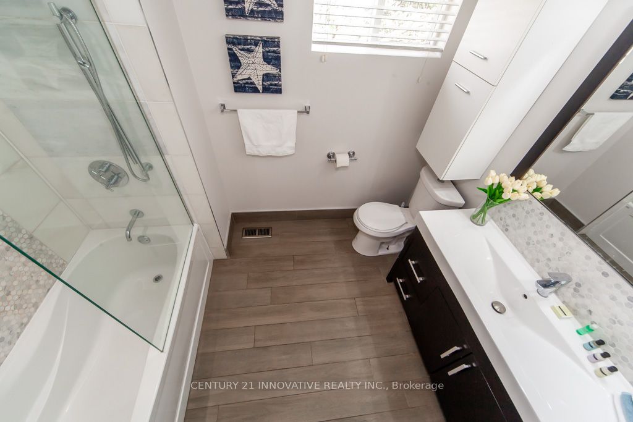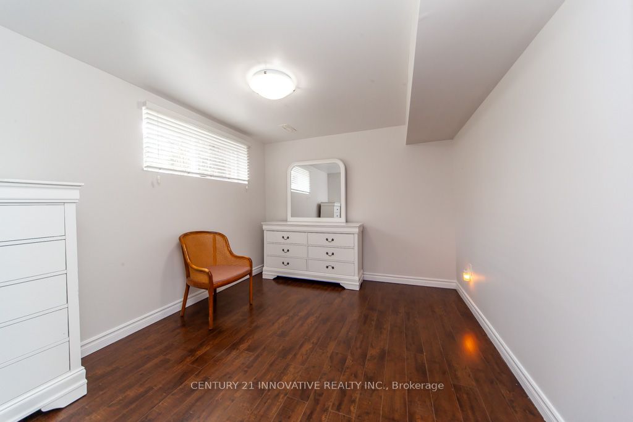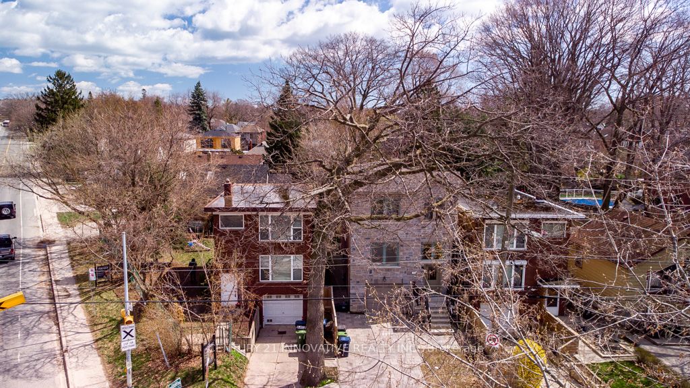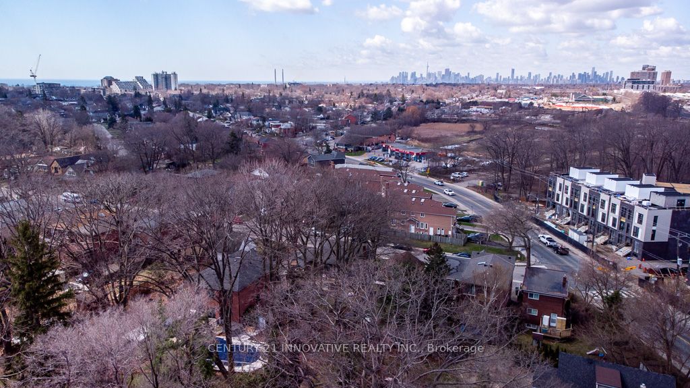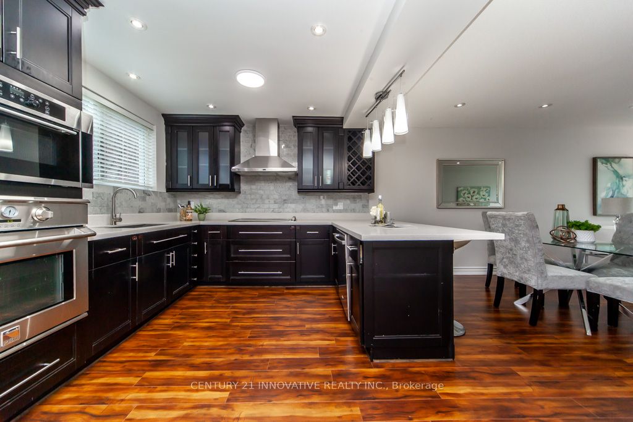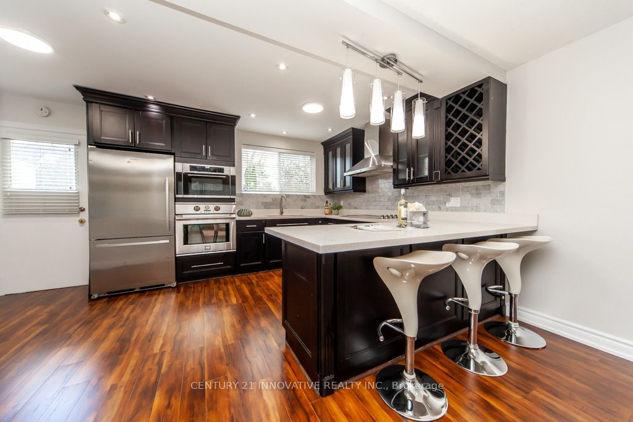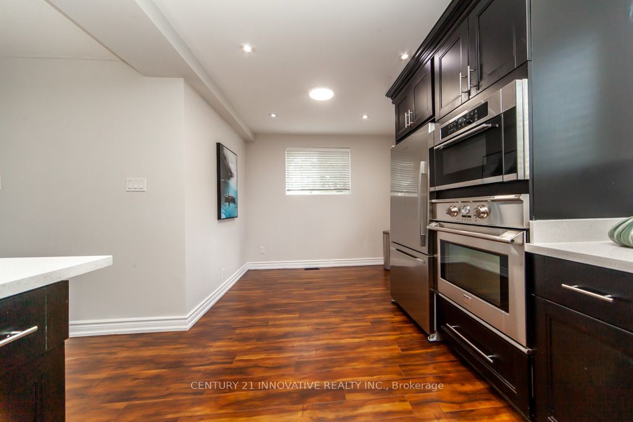135 Queensbury Ave
$1,275,000/ For Sale
Details | 135 Queensbury Ave
Welcome to this freshly painted complete home, featuring Brand New flooring on the main floor and a finished basement with one bedroom and a 4-piece full washroom. Large windows flood the interior with natural light, enhancing the serene living space. Step outside to the deep backyard with children's playthings, offering a haven for family fun and relaxation.Conveniently situated near the Vic Park/Main Subway station, commuting to Downtown Toronto is a breeze, allowing you to enjoy all the amenities and attractions the city has to offer without the hassle of traffic or parking. Whether you're looking to make this your family home or considering it as an investment property to rent out, this elegant home with modern updates offers unbeatable convenience and the potential to make your investment fully worthwhile. Don't miss out on this opportunity to own a piece of suburban tranquility with easy access to urban excitement. Click the Virtual Tour link for additional Photographs
Fridge, Built-in Cooktop, Built-In Oven, Built-In Microwave, Range Hood Top, Built-In Dishwasher, Stacked Washer & Dryer, All Electric Light Fixtures. Please See Video for additional Photographs on the Virtual Tour Link
Room Details:
| Room | Level | Length (m) | Width (m) | Description 1 | Description 2 | Description 3 |
|---|---|---|---|---|---|---|
| Living | Main | 5.93 | 3.47 | Combined W/Dining | Laminate | Picture Window |
| Dining | Main | Combined W/Living | Laminate | |||
| Kitchen | Main | 3.34 | 3.90 | Modern Kitchen | Laminate | Quartz Counter |
| Breakfast | Main | 2.77 | 1.67 | Breakfast Area | Laminate | W/O To Deck |
| Prim Bdrm | 2nd | 4.39 | 3.45 | Closet | Hardwood Floor | Window |
| 2nd Br | 2nd | 5.93 | 3.47 | Combined W/Living | Laminate | |
| 3rd Br | 2nd | 3.00 | 3.00 | Closet | Hardwood Floor | Window |
| 4th Br | Bsmt | 3.44 | 2.82 | 4 Pc Bath | Laminate | Window |
