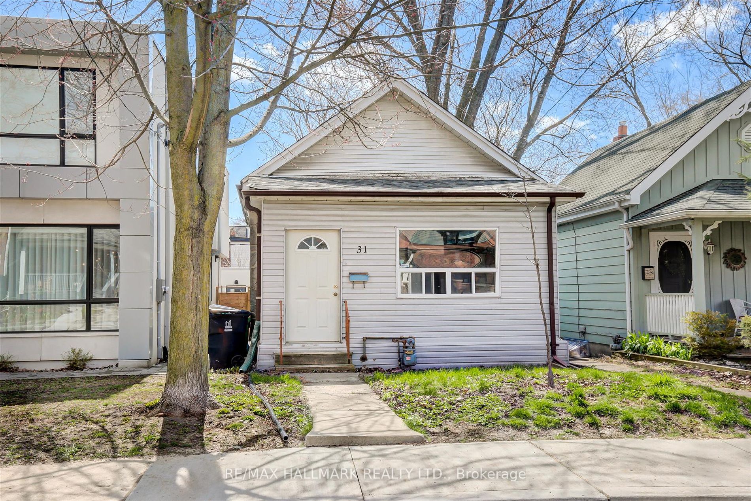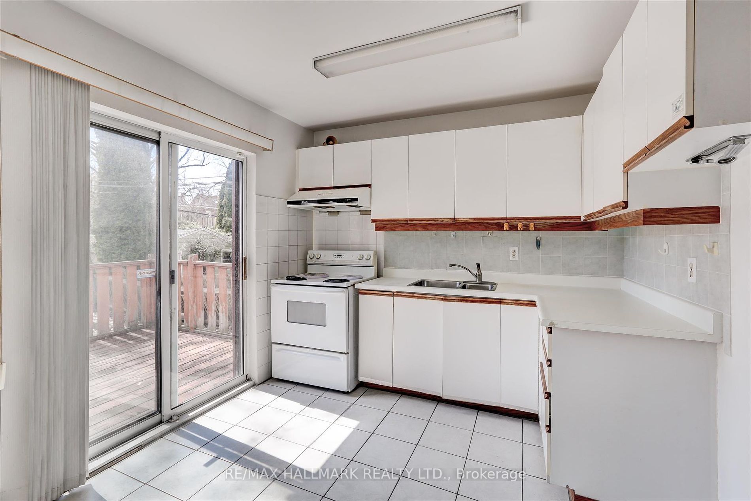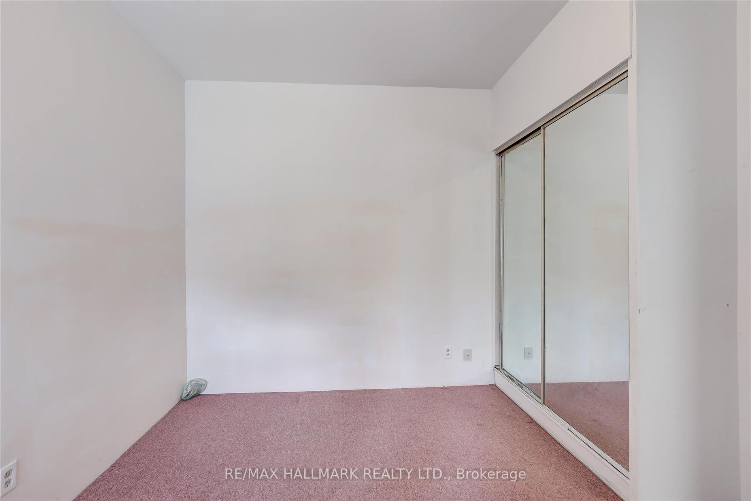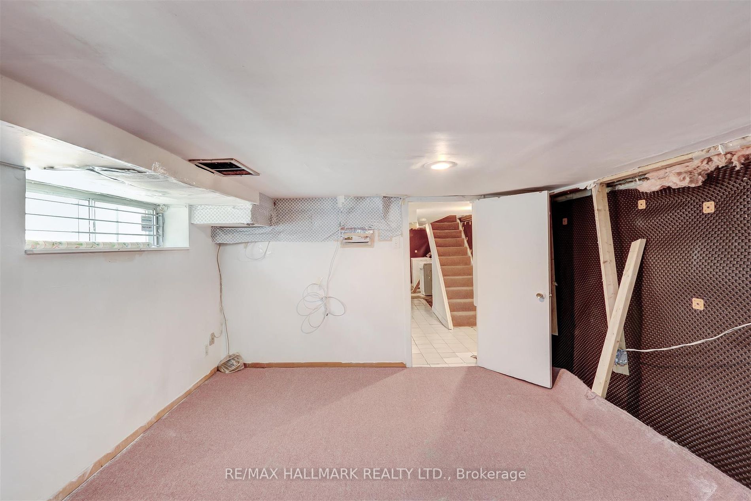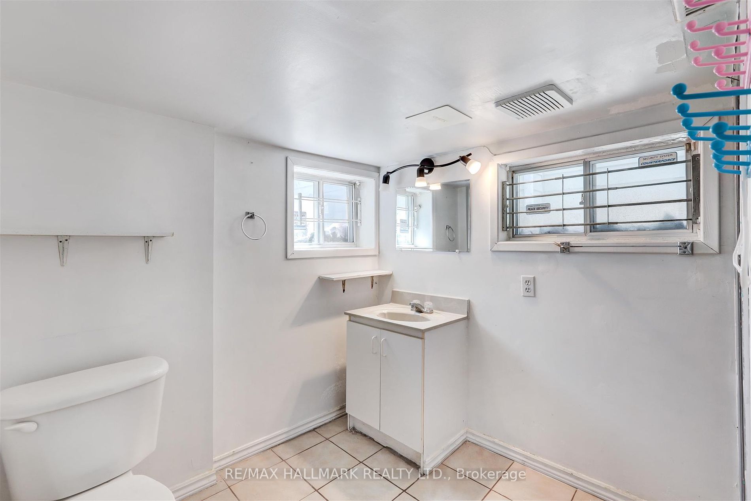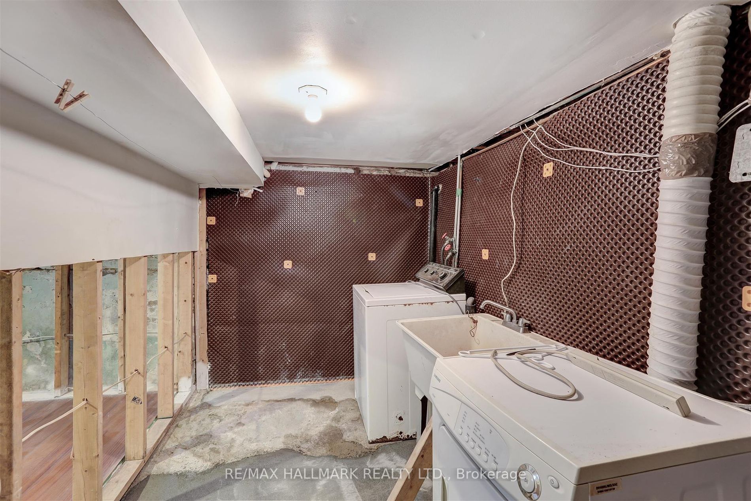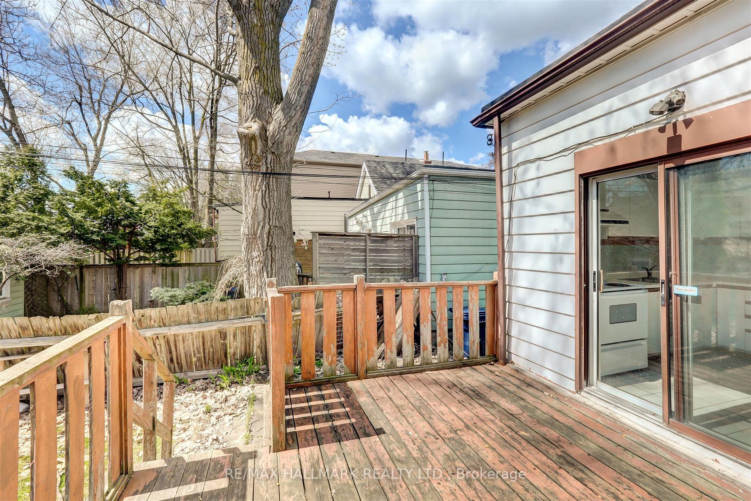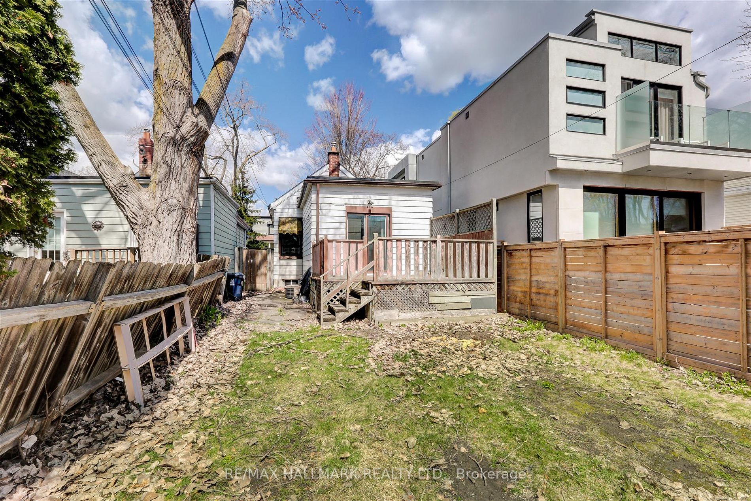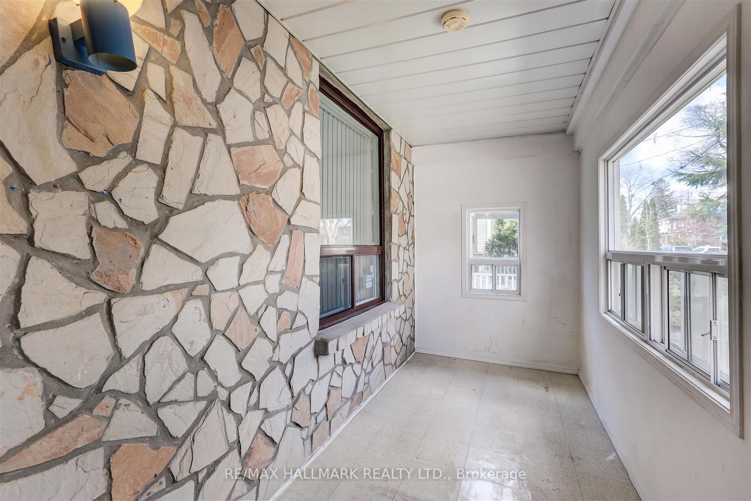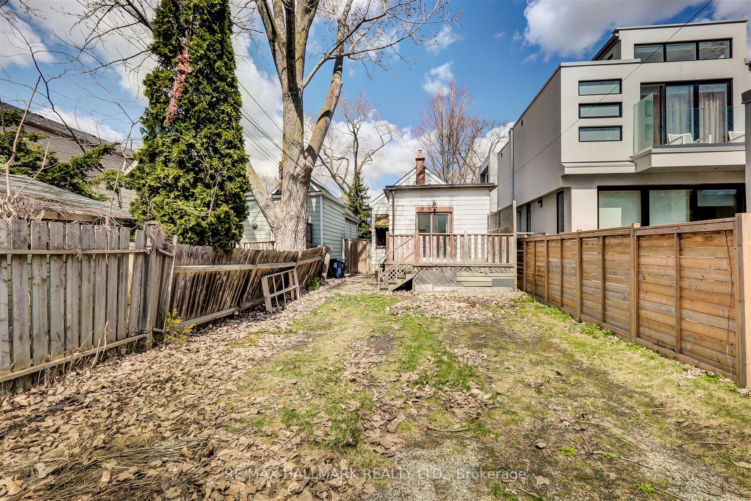Riverdale is a large neighbourhood in Toronto, Ontario, Canada. It is bounded by the Don River Valley to the west, Danforth Avenue and Greektown to the north, Jones Avenue, the CN/GO tracks, Leslieville to the east, and Lake Shore Boulevard to the south.
The popular teen drama shows The Kids of Degrassi Street, Degrassi Junior High, Degrassi High, Degrassi: The Next Generation, and Degrassi: Next Class are named after the South Riverdale street of the same name.
Character and culture
The 1884 annexation of the area then called Riverdale included an area from the Don valley on the west to Greenwood on the east, and from Danforth on the north to Queen Street on the south.[1]
Riverdale is located just east of Toronto's downtown core. Since its amendment to the City of Toronto in 1884, it has developed a stature as a neighbourhood of independent arts, with several independent galleries located along Queen Street East. The residential landscape within Riverdale is made up primarily of Victorian and Edwardian style homes, constructed in the 1800s as boarding rooms for the working-class. Many of the residences have since been redeveloped into homes for young families with homes redesigned to fit the tree-lined streetscape. In recent times, local housing values have increased significantly. With this a new generation of young professionals and their families have moved into the area, furthering already widespread gentrification.
Riverdale's character is composed primarily from its multiculturalism; with several cultural neighbourhoods along its major paths. Danforth Avenue (commonly referred to as "The Danforth" in Greek Town) has a high concentration of Greek restaurants while Gerrard Street East and parts of Broadview Avenue are home to a variety of Asian shops and restaurants (referred to as East Chinatown). South of Queen Street East are several large corporate film studios extending down to the waterfront. Riverdale is home to the Gerrard Square Mall; which features a variety of retail, restaurant, and small shops. The neighbourhood's character is also defined by the CN Railway, which separates the area into two districts, North Riverdale (north of the tracks) which is primarily residential (for the exception of Gerrard Square Mall and The Danforth and South Riverdale (also known as the Riverside District) (south to Lake Shore). Riverdale is also home to three large recreational parks; Riverdale Park, adjacent to the Don River, Withrow Park, in the North Riverdale, and Jimmie Simpson Park, in the Riverside District. These three parks serve as great landmarks within the neighbourhood that many residents use for various activities, from swimming in outdoor pools to tobogganing down the steep hills in Riverdale Park during the wintertime. These are the most common outdoor spaces within the area and according to Toronto's Official Plan, are to be preserved as an area of green space in the years to come.
- Source: en.wikipedia.org
