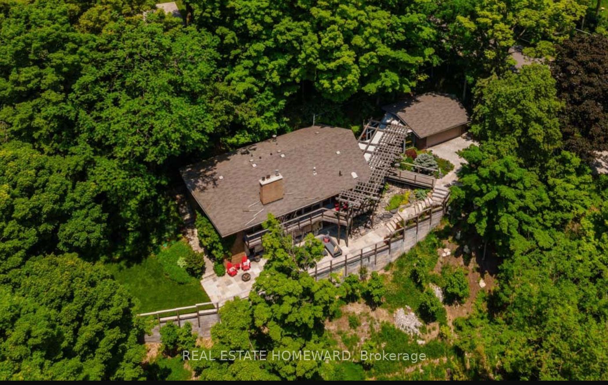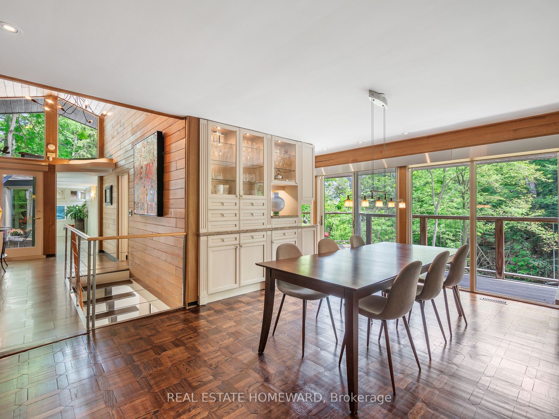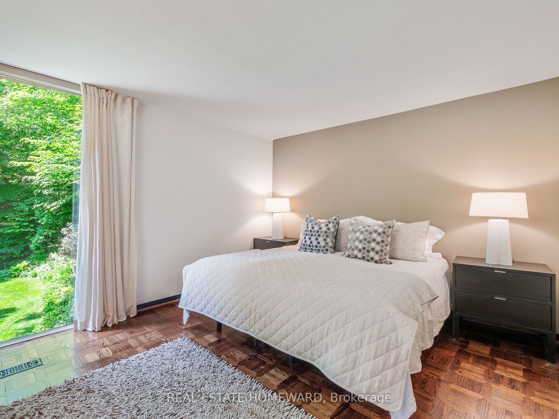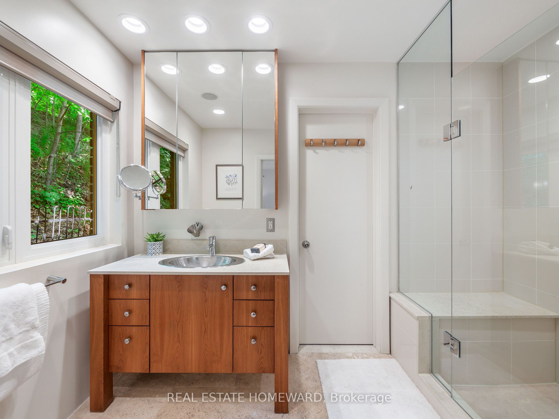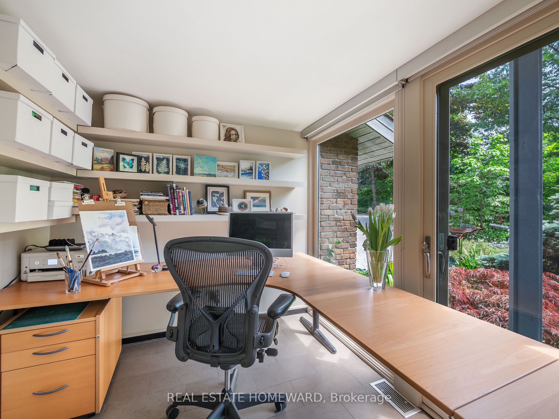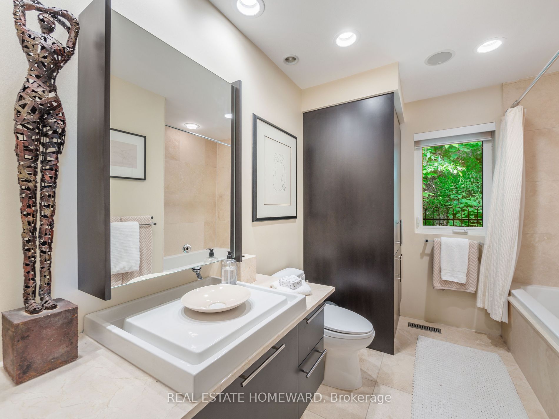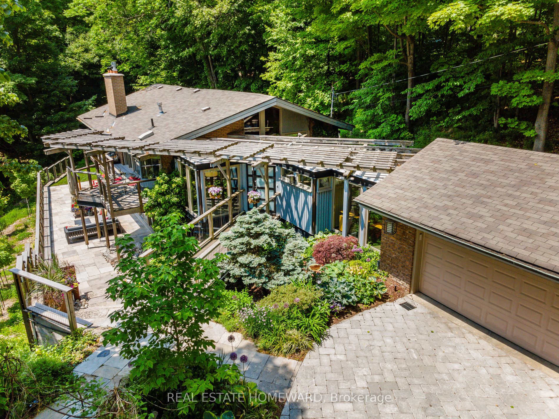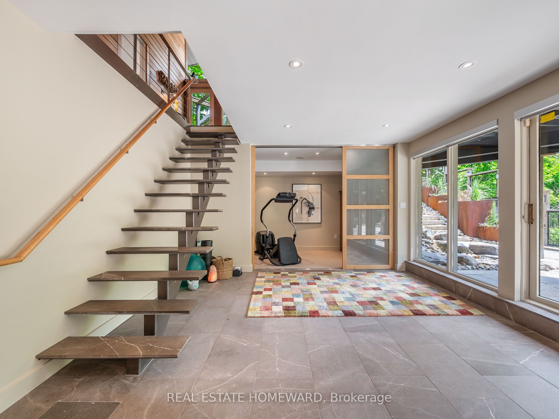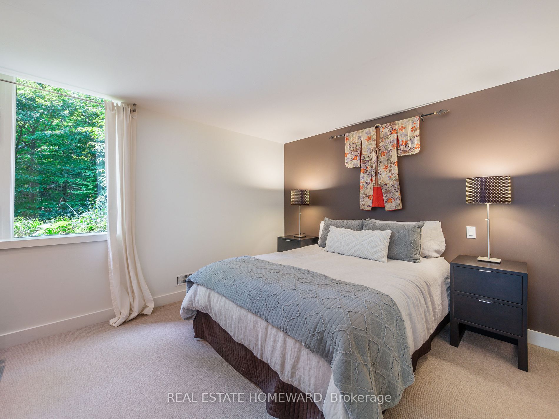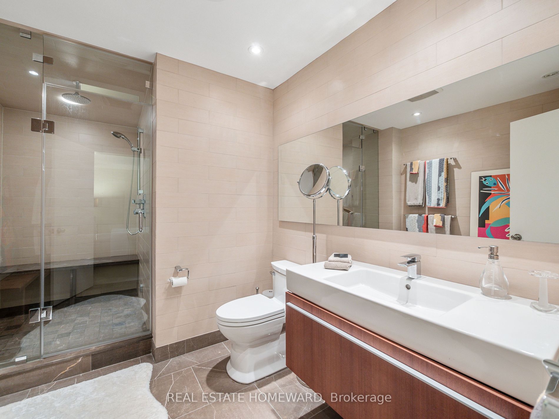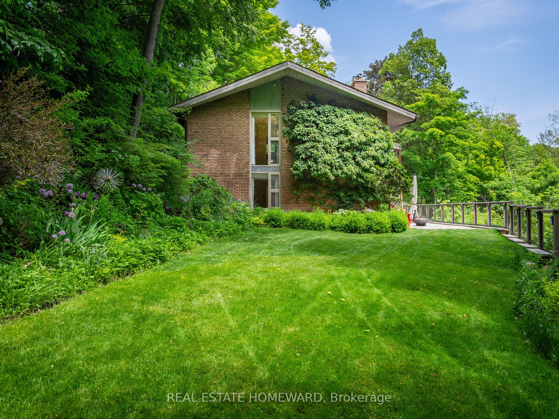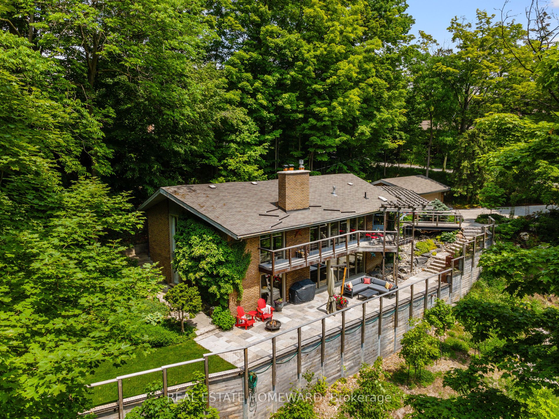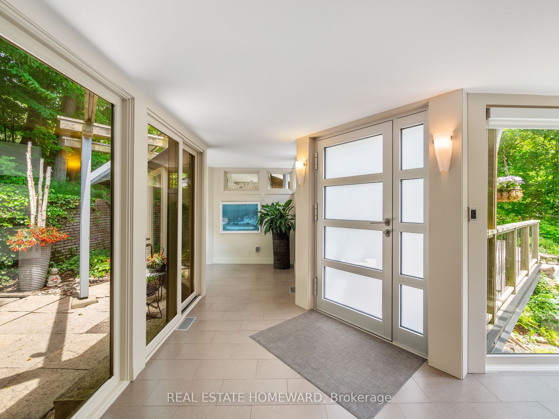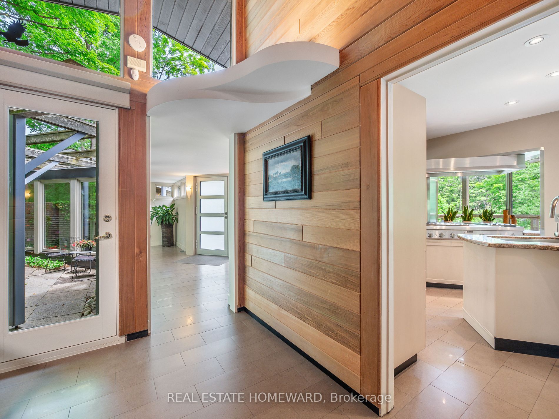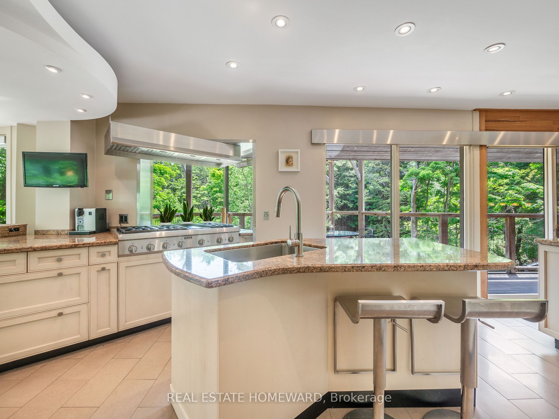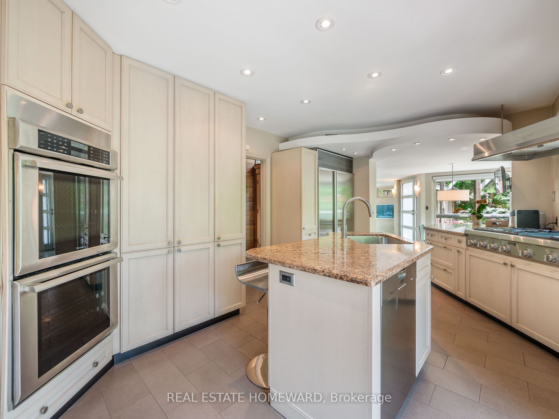90 Meadowcliffe Dr
$3,499,000/ For Sale
Details | 90 Meadowcliffe Dr
A home for those who love nature, entertaining and want to live their best life in a beautiful setting. This West Coast mid century, modern gem offers absolute privacy, nestled into a lush ravine in an exclusive enclave in the Bluffs, inspiring a sense of peace and tranquility by incorporating the surrounding nature into its architectural design. With breathtaking views from every window, multiple walkouts to gardens, decks and terraces, an inner courtyard and water features. A sprawling floor plan features open-concept living and dining rooms, a chefs kitchen, 3 spacious bedrooms, an office, an above-grade lower level, 3 luxury baths, 2 fireplaces and much more. Muskoka in the city, a stones throw from the lake with seasonal views of the lake, abundant nature - imagine deer visiting your home, close to nature trails for walking or biking, a nearby marina, 15 minutes to the 401, 40 minutes to downtown and minutes from the GoTrain. A special find, rarely offered for sale.
*on Plan 66R32090, subject to the Conservation Restrictive Covenants in AT591384. See upgrades sheet, inclusions. Watch cinematic video for ravine views and setting, matterport immersive video for layout/rooms. Floor plans included.
Room Details:
| Room | Level | Length (m) | Width (m) | Description 1 | Description 2 | Description 3 |
|---|---|---|---|---|---|---|
| Living | Main | 4.21 | 3.68 | Window Flr To Ceil | Fireplace | Hardwood Floor |
| Dining | Main | 5.49 | 5.57 | Walk-Out | Window Flr To Ceil | Hardwood Floor |
| Kitchen | Main | 3.19 | 8.33 | O/Looks Ravine | Granite Counter | Eat-In Kitchen |
| Br | Main | 4.33 | 3.57 | 3 Pc Ensuite | O/Looks Garden | Hardwood Floor |
| Other | Main | 3.08 | 3.17 | Closet Organizers | W/I Closet | Hardwood Floor |
| 2nd Br | Main | 3.08 | 3.06 | Hardwood Floor | O/Looks Garden | Closet |
| Office | Main | 2.47 | 2.91 | B/I Shelves | O/Looks Garden | Porcelain Floor |
| Family | Lower | 4.37 | 12.21 | O/Looks Ravine | Window Flr To Ceil | Walk-Out |
| Exercise | Lower | 4.17 | 2.29 | Broadloom | Sliding Doors | |
| 3rd Br | Lower | 4.03 | 3.65 | 3 Pc Ensuite | Above Grade Window | Cedar Closet |
| Utility | Lower | 4.04 | 4.10 | Laundry Sink | Combined W/Laundry | B/I Shelves |
