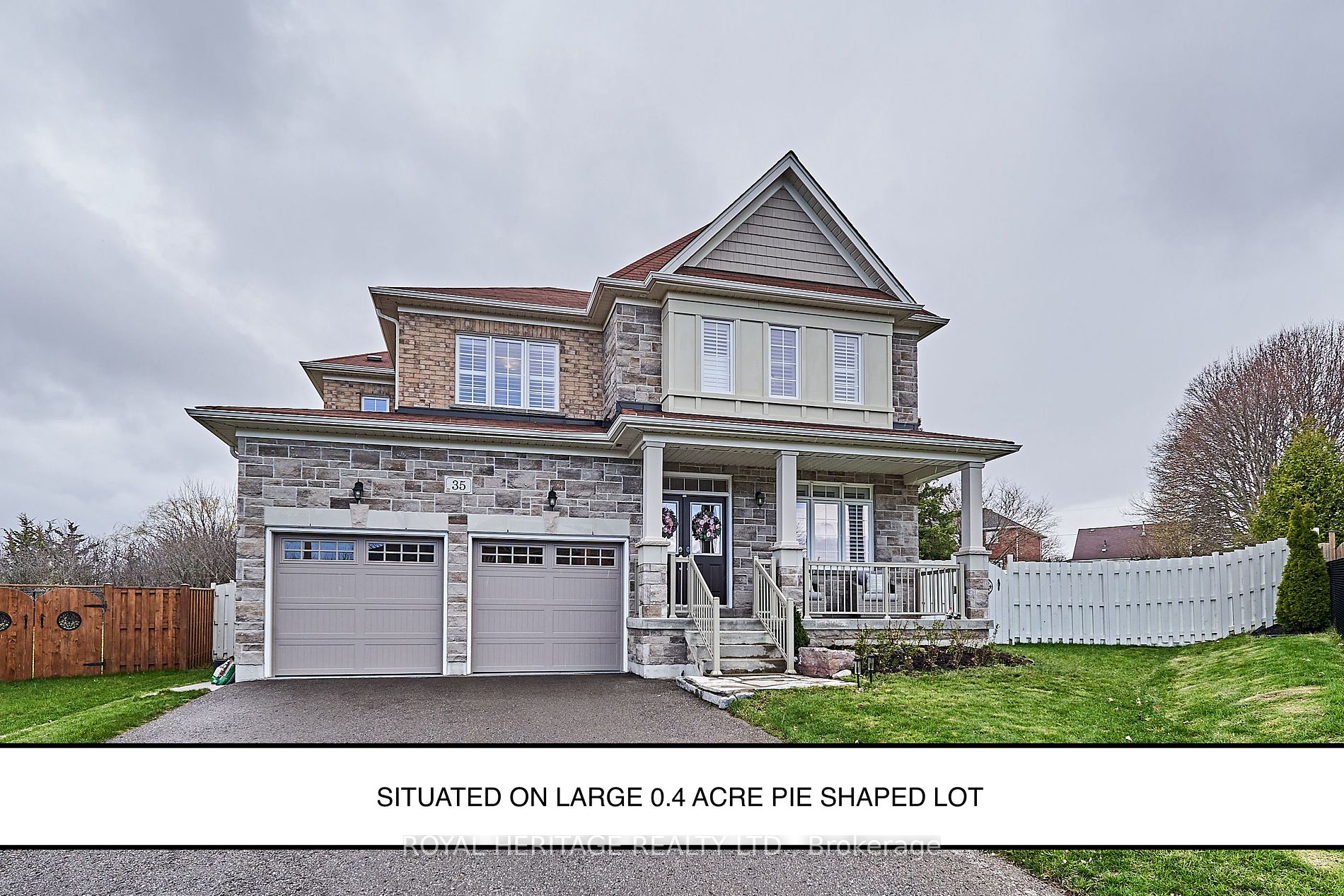35 Bradford Crt
$1,773,000/ For Sale
Details | 35 Bradford Crt
Well Appointed 4 Bed/4 Bath Executive Home On Very Large Pie Lot(0.4 Acre) In One Of Whitby's Most Sought After Communities. Built In 2018 This Home Boasts Of 9 Ft Ceilings, Hardwood, Polished Porcelain & Broadloom Floors, Stone Countertops, Entertainer's Kitchen, Upgraded Cabinetry, High-end S/S Appliances, Upgraded Light Fixtures/Pot Lights, Butler's Pantry, 3-car Tandem Garage. It's Situated At The End Of Quiet Cul-de-sac. Enjoy The Beautifully Fenced In Backyard With New Large Flagstone Hardscape, String Lit Pergola And Your Very Own Hot Tub. The Convenience Of This Location Is Second To None With Every Amenity Imaginable Close By And Some Of The Area's Best Schools Within Walking Distance. If You're A Commuter, Then You Will Love The Proximity And Accessibility Of Durham Transit, GO and Hwy's 401 & 407. This Is A Home To Raise or Grow Your Family In One Of The Best Cities In Canada. Upgrade Your Life!
Cabinetry in garage is negotiable
Room Details:
| Room | Level | Length (m) | Width (m) | Description 1 | Description 2 | Description 3 |
|---|---|---|---|---|---|---|
| Dining | Ground | 3.82 | 5.03 | Large Window | Hardwood Floor | Pot Lights |
| Kitchen | Ground | 3.09 | 4.94 | Centre Island | Hardwood Floor | Backsplash |
| Living | Ground | 5.36 | 4.28 | Gas Fireplace | Hardwood Floor | Pot Lights |
| Breakfast | Ground | 2.54 | 4.94 | W/O To Garden | Hardwood Floor | Pot Lights |
| Office | Ground | 3.25 | 3.05 | Picture Window | Hardwood Floor | Pot Lights |
| Prim Bdrm | 2nd | 5.07 | 4.73 | W/I Closet | Broadloom | 5 Pc Ensuite |
| 2nd Br | 2nd | 3.72 | 4.03 | W/I Closet | Hardwood Floor | 3 Pc Ensuite |
| 3rd Br | 2nd | 3.70 | 5.98 | W/I Closet | Broadloom | 3 Pc Ensuite |
| 4th Br | 2nd | 3.61 | 4.30 | W/I Closet | Broadloom | 4 Pc Ensuite |
| Laundry | 2nd | 3.59 | 2.64 | Closet | Tile Floor | Backsplash |







































