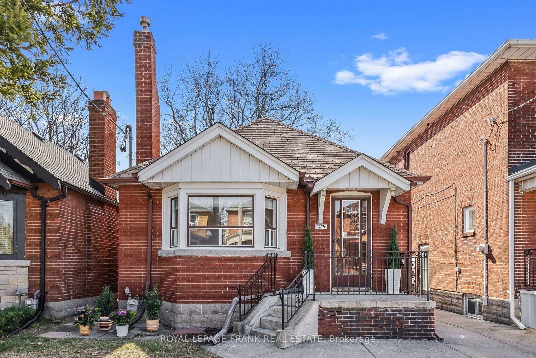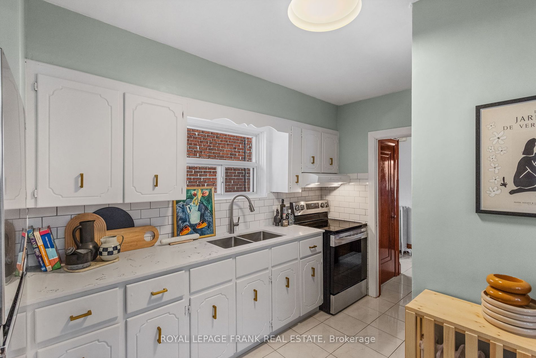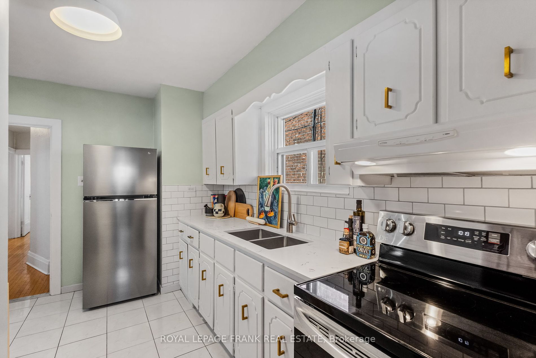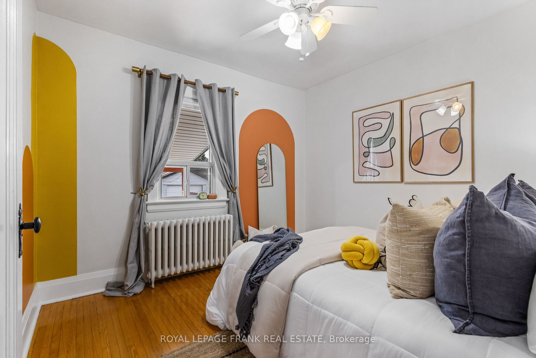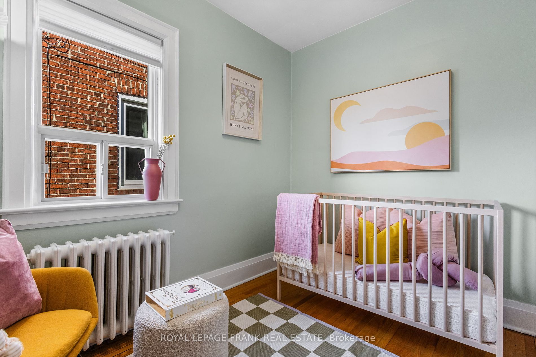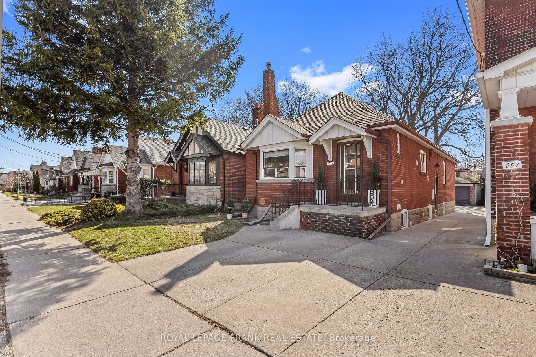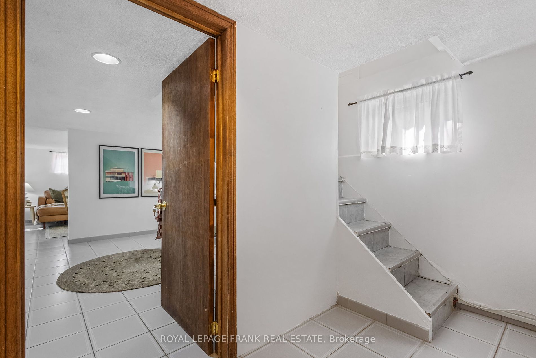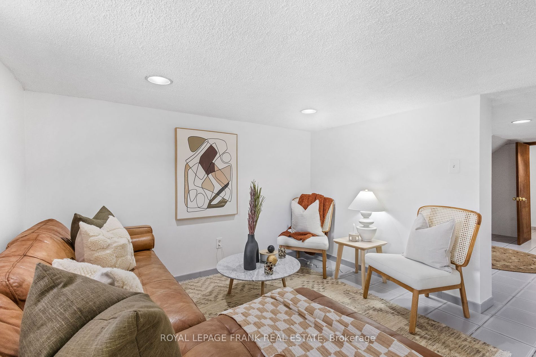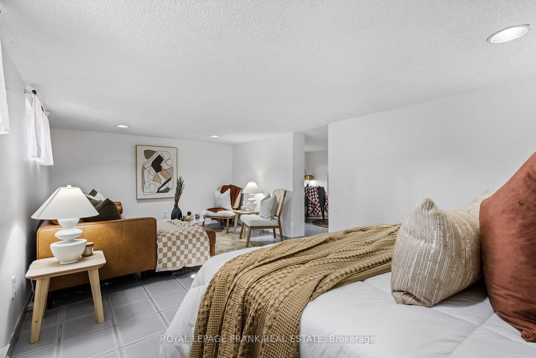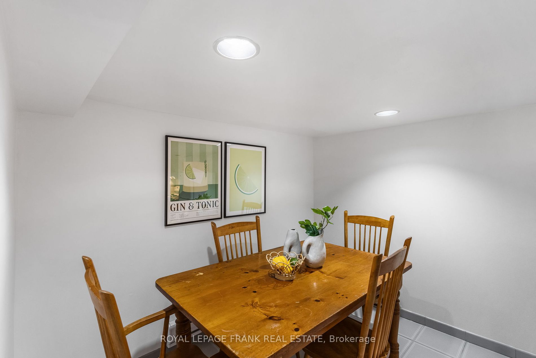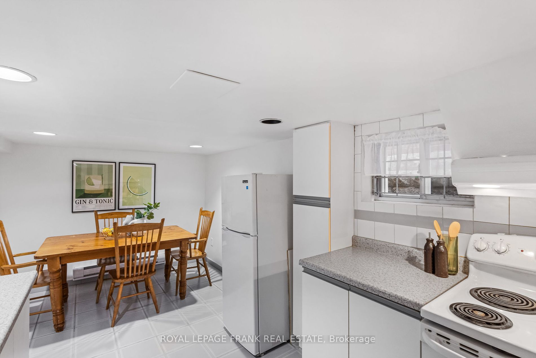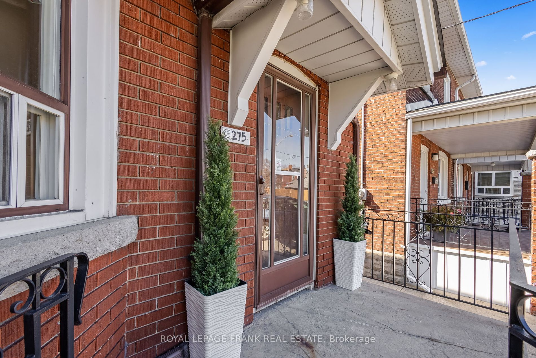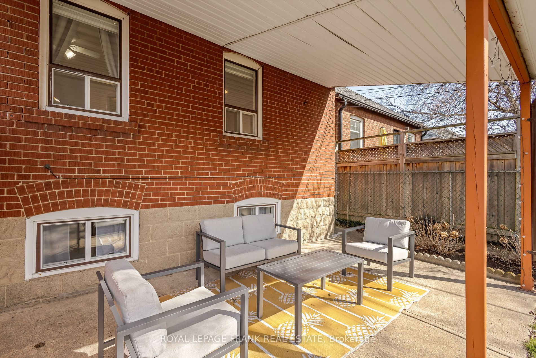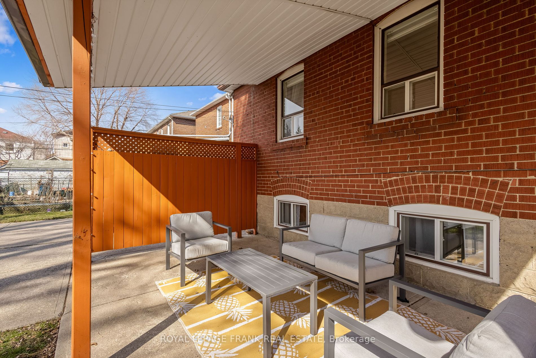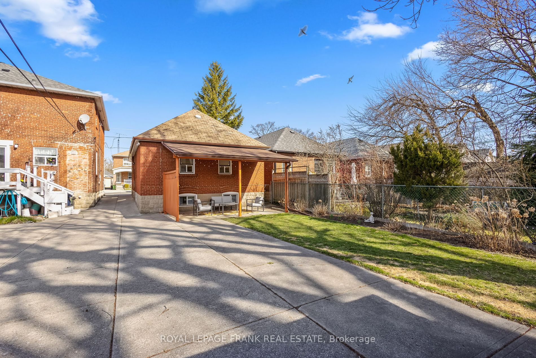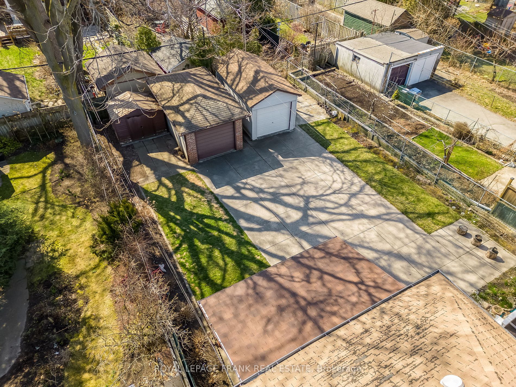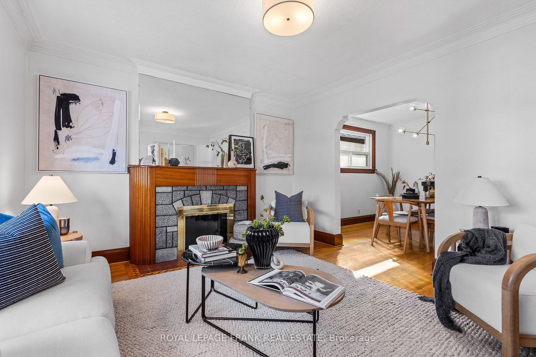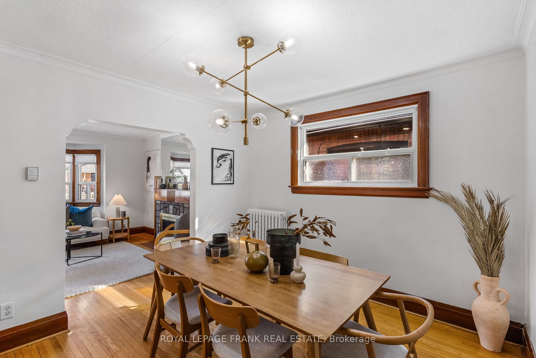275 Mortimer Ave
$1,169,900/ For Sale
Details | 275 Mortimer Ave
Prepare to fall in love with this wonderful brick bungalow. Charm and character meet modern convenience right in the heart of sought after Danforth Village. The warmth of original hardwood floors greets you as you walk into the sun-filled living room with cosy woodburning fireplace. Prepare meals in this refreshed kitchen with new quartz countertop, undermount sink, new stainless-steel appliances and new backsplash. Enjoy family dinners in the formal dining area with large wood trimmed window. Three ample bedrooms and an updated 4-piece bathroom complete the main level. Do you need room for Nanny? The lower level offers a large bright living area with pot lights, quiet office nook, eat-in kitchen, remodelled 4-piece bath and a separate entrance for privacy. Appreciate this oversized yard (130' deep) with covered patio and get out the gardening tools! In addition to the detached garage, this driveway has parking for 3 cars including a licensed residential boulevard parking pad! The Vibrant Danforth strip (well known for its shopping district from trendy to traditional) is within walking distance and this family friendly neighbourhood is recognized for fabulous elementary and secondary schools and nearby parks. Flexible closing is available!
Close to public transit, DVP and a quick commute to downtown. Pre-listing home inspection and WETT certificate is available upon request. Welcome Home!
Room Details:
| Room | Level | Length (m) | Width (m) | Description 1 | Description 2 | Description 3 |
|---|---|---|---|---|---|---|
| Living | Main | 4.43 | 4.20 | Large Window | Hardwood Floor | Fireplace |
| Dining | Main | 3.32 | 3.25 | Large Window | Hardwood Floor | Formal Rm |
| Kitchen | Main | 3.90 | 2.83 | Quartz Counter | Stainless Steel Appl | Custom Backsplash |
| Prim Bdrm | Main | 3.63 | 2.86 | Large Window | Hardwood Floor | Wood Trim |
| 2nd Br | Main | 3.22 | 3.12 | Large Window | Hardwood Floor | Ceiling Fan |
| 3rd Br | Main | 2.91 | 2.34 | Large Window | Hardwood Floor | Wood Trim |
| Rec | Lower | 6.18 | 3.32 | O/Looks Backyard | Above Grade Window | Pot Lights |
| Office | Lower | 3.94 | 3.29 | Tile Floor | Above Grade Window | Pot Lights |
| Kitchen | Lower | 5.39 | 2.89 | B/I Dishwasher | Eat-In Kitchen | Pot Lights |
