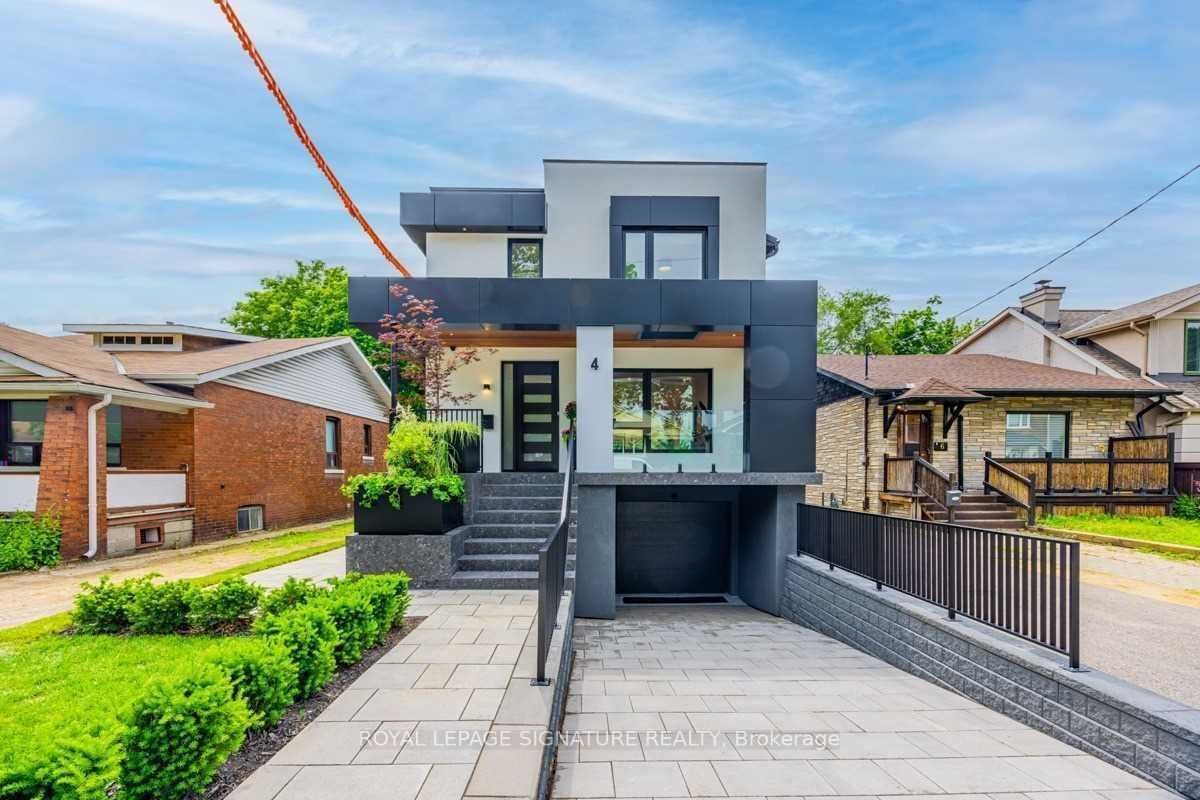4 Stanhope Ave
$2,499,000/ For Sale
Details | 4 Stanhope Ave
Welcome To This Stunning Custom Built Home In Highly Sought After East York. Situated On A Beautiful 34X101 Lot. This Modern/Chic Home Has Been Renovated With Top Of The Line Finishes & Craftsmanship. Gorgeous Hardwood Floors Throughout. Chefs Kitchen With 6 Burner Stove And Massive Marble Island Ideal For Entertaining. Large Welcoming Family Room Overlooking Sundeck With Walkout To Backyard. Fenced Private Backyard With Large Cedar Deck Featuring Built-In Bbq & Fridge. Elegant Floating Staircase With Skylight. Primary Bedroom Features Custom Built Walk-In Closet And Spacious Ensuite. Three Additional Bedrooms And Spa Inspired Bathroom On The 2nd Floor. Open Concept High Ceiling Basement With Wet Bar & Spacious Living Area Perfect For Entertaining Friends And Family. Direct Access To Contemporary Garage. Over 3000Sqf Of Luxury Living Space.
S/S 6 Burner Gas Stove,Built-In Hood Fan,S/S Fridge, D/W, Built-In Microwave 2 Bar Fridges.All Light Fixtures,Gas Barbecue,Central Vac,Google Nest Temp Control,Security Camera System,Front Loading Washer/Dryer,200 Amps El Panel, EV Charger.
Room Details:
| Room | Level | Length (m) | Width (m) | Description 1 | Description 2 | Description 3 |
|---|---|---|---|---|---|---|
| Living | Main | 4.57 | 3.35 | Large Window | Hardwood Floor | Combined W/Dining |
| Dining | Main | 3.74 | 3.35 | Stone Counter | Hardwood Floor | Combined W/Living |
| Family | Main | 6.40 | 6.94 | W/O To Sundeck | Hardwood Floor | Combined W/Dining |
| Kitchen | Main | 7.68 | 3.10 | Stone Counter | Hardwood Floor | Stainless Steel Appl |
| Foyer | Main | 2.53 | 3.26 | 2 Pc Bath | Porcelain Floor | Floating Stairs |
| Prim Bdrm | 2nd | 6.64 | 4.14 | 5 Pc Ensuite | Hardwood Floor | W/I Closet |
| 2nd Br | 2nd | 2.98 | 3.10 | Closet | Hardwood Floor | Window |
| 3rd Br | 2nd | 3.10 | 2.98 | Closet | Hardwood Floor | Window |
| 4th Br | 2nd | 5.45 | 2.98 | Large Closet | Hardwood Floor | Large Window |
| Rec | Bsmt | 6.58 | 6.18 | Open Concept | Vinyl Floor | Stone Counter |
| Foyer | Bsmt | 7.92 | 2.95 | Open Concept | Vinyl Floor | 3 Pc Bath |
| Laundry | Bsmt | 2.86 | 1.89 | Step-Up | Vinyl Floor | Stone Counter |





























