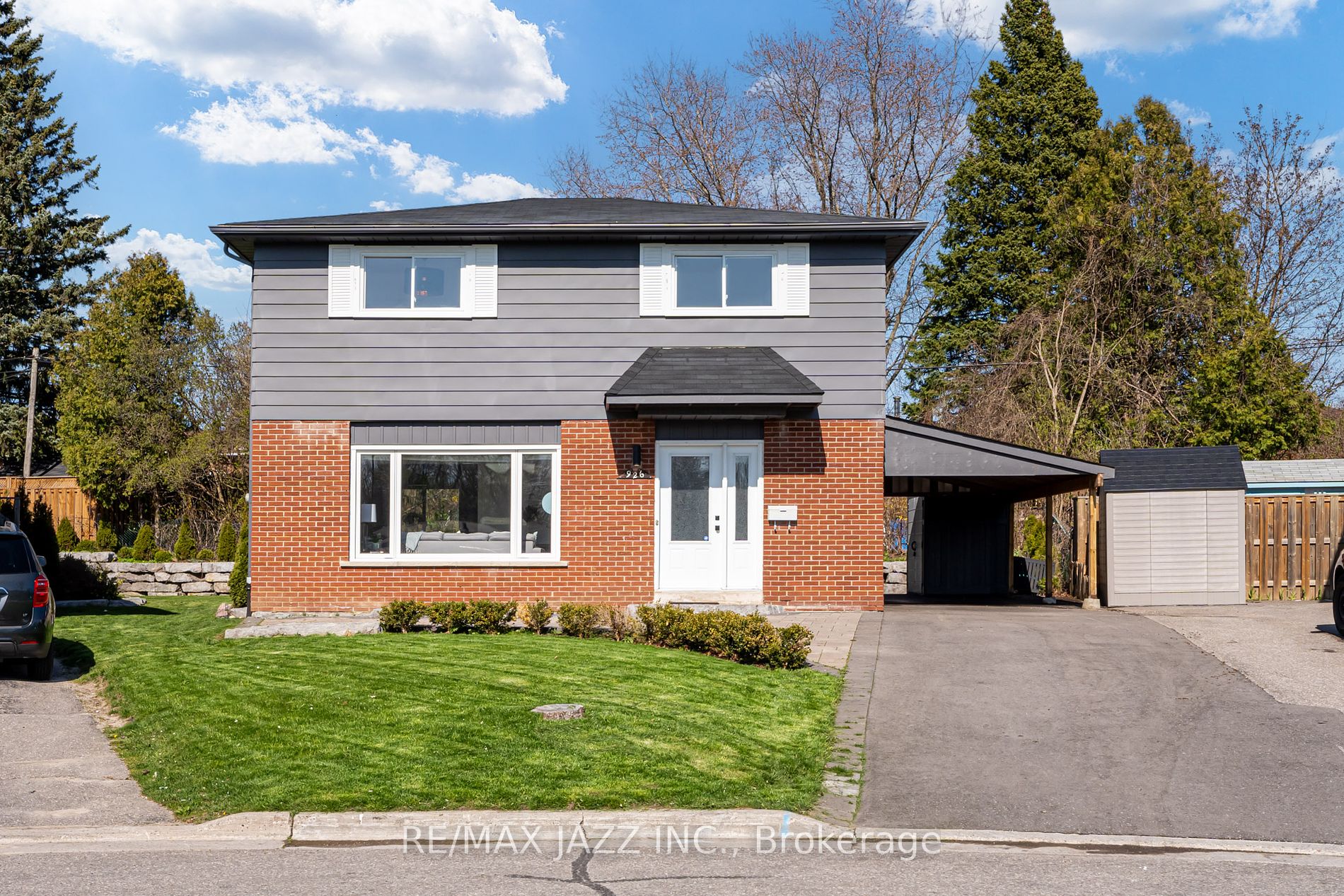926 Ivy Crt
$799,000/ For Sale
Details | 926 Ivy Crt
Welcome to THE ideal family-friendly location!! Enjoy the tranquility & piece-of-mind of being situated on a quiet cul-de-sac, perfect and safe for children to play. Quality upgrades in this 4-bedroom, 2-storey home include new roof (2024), stunning modern bathrooms (2022 & 2023), asphalt driveway (2022) & central A/C (2023). Greet guests in the expansive interlock front walkway, recline in the huge living room awash in natural light or dine in the considerable sized formal dining room. The eat-in kitchen with new fridge, stove & over-range microwave (2024) has ample cupboards & pantry & built-in desk. So much more living space added in the newly finished bright basement with pot lights & brand-new carpet (2024). Head upstairs to 4 bedrooms along with a fun chalkboard accent wall. Outside, the pie-shaped lot widens to a spacious & private backyard offering a truly peaceful refuge. $$$ spent on extensive & exquisite landscaping including a beautiful Armour Stone retaining wall spanning the perimeter of the entire backyard, a large interlock patio perfect for entertaining & fantastic stone design accents. You also have the convenience of heading straight inside via a separate side entrance from the covered carport. You won't want to miss this!!!
Very accessible location in well-established neighbourhood w/ mature trees. Close to schools, multiple parks, shopping & recreation centre (swimming & ice rink). Short drive to Hwy 401, GO Station & short walk to King St & local transit.
Room Details:
| Room | Level | Length (m) | Width (m) | Description 1 | Description 2 | Description 3 |
|---|---|---|---|---|---|---|
| Living | Main | 5.24 | 3.36 | Laminate | Crown Moulding | Large Window |
| Dining | Main | 3.37 | 2.84 | Laminate | Crown Moulding | W/O To Deck |
| Kitchen | Main | 3.96 | 3.37 | Pantry | Stainless Steel Appl | Eat-In Kitchen |
| Prim Bdrm | 2nd | 4.26 | 3.24 | Hardwood Floor | Crown Moulding | Window |
| 2nd Br | 2nd | 3.22 | 2.99 | Large Closet | Hardwood Floor | Window |
| 3rd Br | 2nd | 3.05 | 3.05 | Broadloom | Crown Moulding | Window |
| 4th Br | 2nd | 2.98 | 2.72 | Broadloom | Crown Moulding | Window |
| Rec | Bsmt | 8.19 | 5.01 | Broadloom | Pot Lights |







































