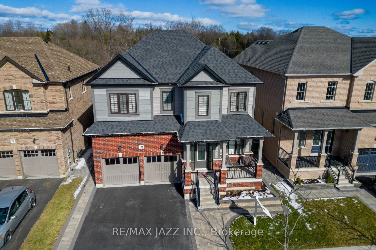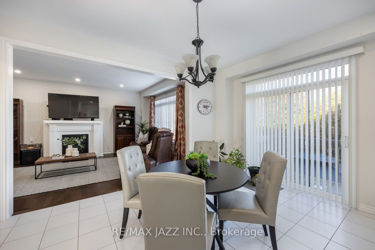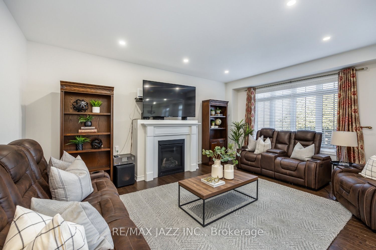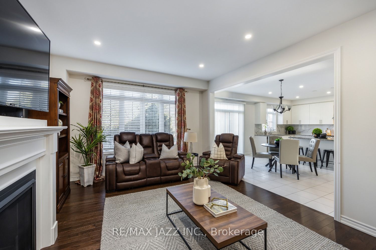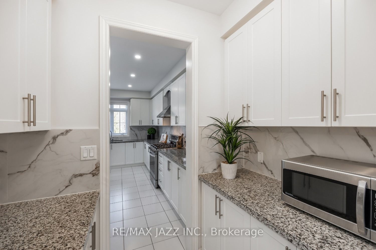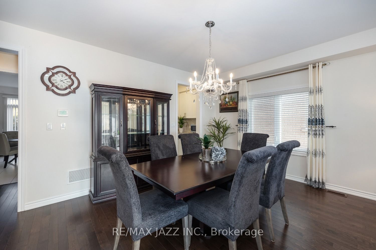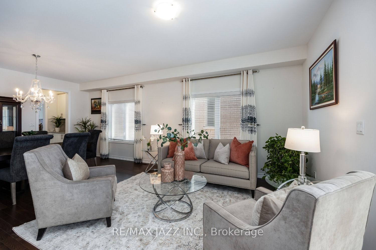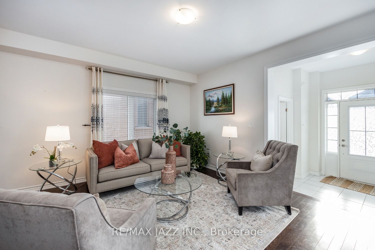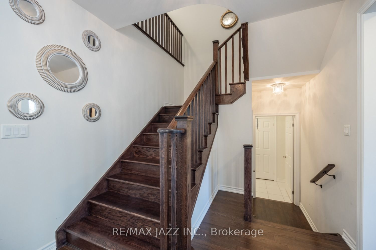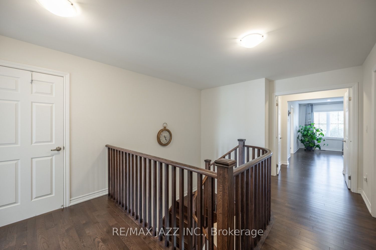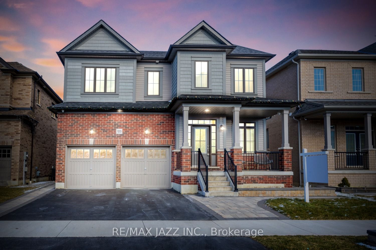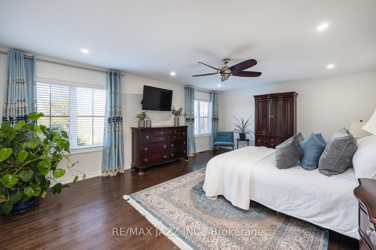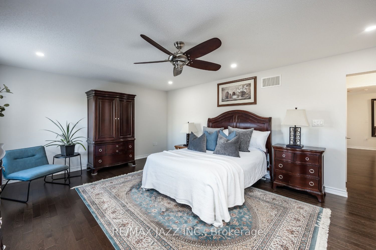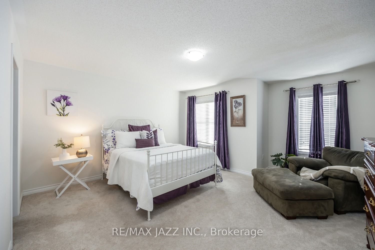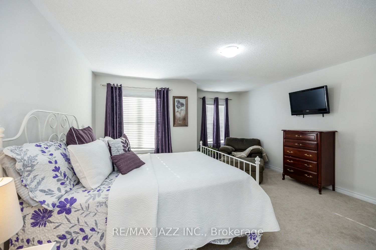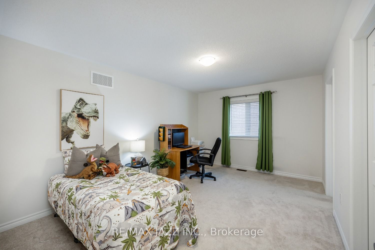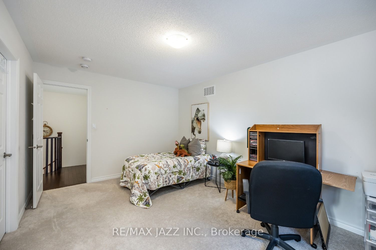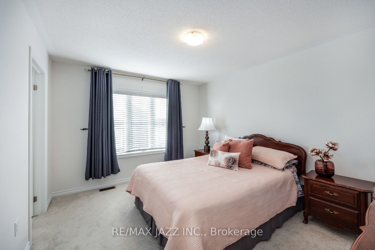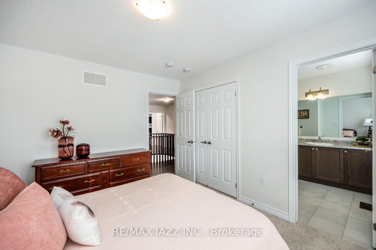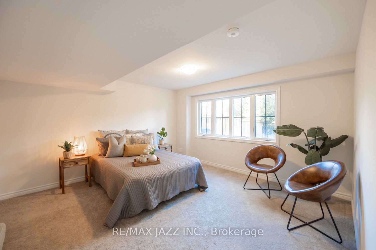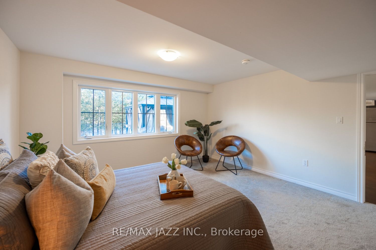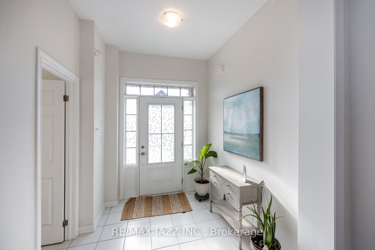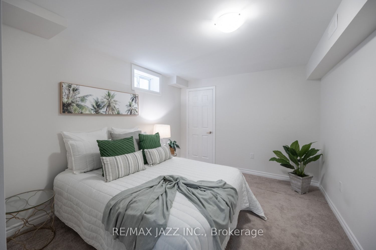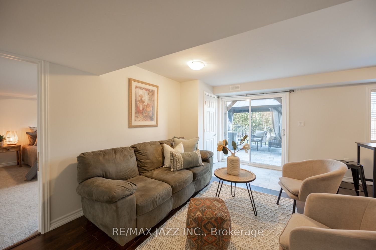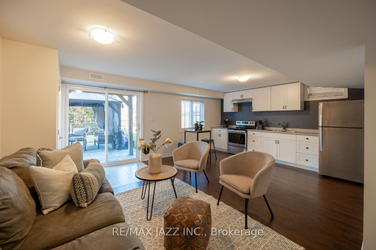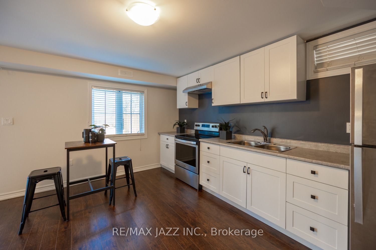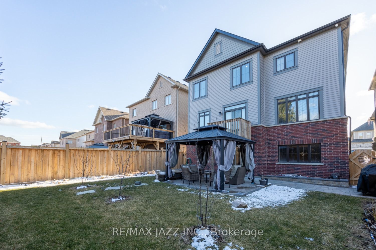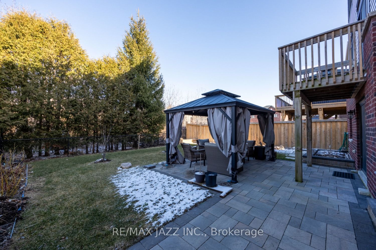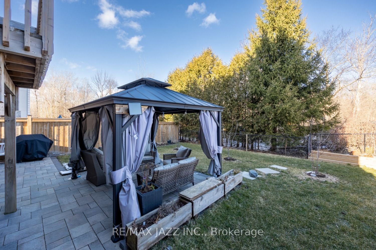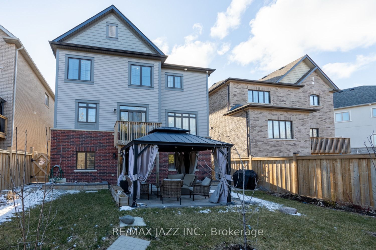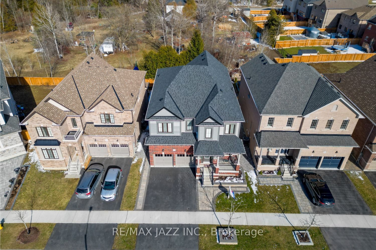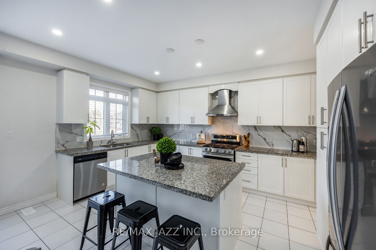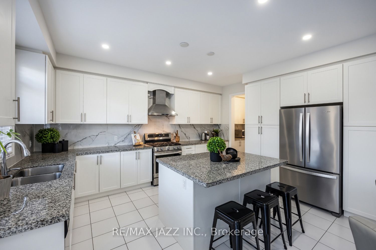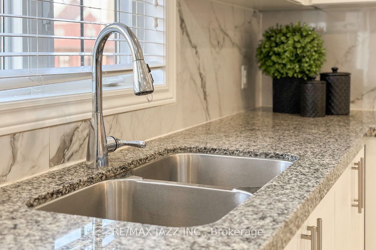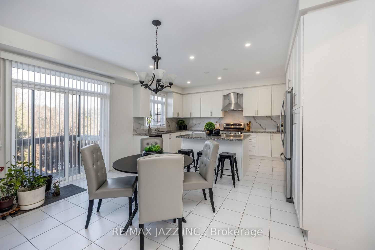123 Crombie St
$1,299,900/ For Sale
Details | 123 Crombie St
Stunning, detached 4+2 bdrm home, boasting approx 3220 sq ft of luxurious living space plus a finished basement! Style, space, comfort and functionality are all words to describe this fantastic home. Spacious, eat-in kitchen features granite counters, gorgeous backsplash, island breakfast bar, pot lighting, tons of cupboards & counter space, & stainless steel appliances (including a gas range). The kitchen even boasts a butler's pantry as a pass through to the formal dining room. Kitchen is open to the family rm ideal for entertaining. Family rm features hardwood flooring and gas fireplace. Separate living room with hardwood flooring, open to the dining room for even more space. Four generously sized bedrooms upstairs. Primary Bdrm features hardwood flooring, huge w/i closet & 5-pc ensuite with soaker tub. All bedrooms have amazing closet space. Finished walk-out basement contains recreation area with wet bar & fridge, a separate room for another laundry rm, 4 pc bath & 2 bdrms.
Interior garage access from handy mudroom. Private, fenced, backyard with landscaped patio area ideal for relaxing. Tons of room for everyone in this spacious home.
Room Details:
| Room | Level | Length (m) | Width (m) | Description 1 | Description 2 | Description 3 |
|---|---|---|---|---|---|---|
| Kitchen | Main | 6.30 | 4.73 | Eat-In Kitchen | Tile Floor | Granite Counter |
| Dining | Main | 4.42 | 2.81 | Hardwood Floor | ||
| Living | Main | 4.63 | 4.15 | O/Looks Dining | Hardwood Floor | |
| Family | Main | 5.51 | 3.98 | Pot Lights | Hardwood Floor | Gas Fireplace |
| Prim Bdrm | 2nd | 6.31 | 4.45 | W/I Closet | Hardwood Floor | 5 Pc Ensuite |
| 2nd Br | 2nd | 4.91 | 4.61 | W/I Closet | Broadloom | Semi Ensuite |
| 3rd Br | 2nd | 4.61 | 3.33 | W/I Closet | Broadloom | Semi Ensuite |
| 4th Br | 2nd | 3.94 | 3.33 | Double Closet | Broadloom | 4 Pc Ensuite |
| Laundry | 2nd | 3.50 | 1.99 | Laundry Sink | Tile Floor | |
| 5th Br | Bsmt | 4.15 | 4.07 | W/I Closet | Broadloom | Above Grade Window |
| Br | Bsmt | 4.75 | 3.11 | Closet | Broadloom | |
| Rec | Bsmt | 5.97 | 4.28 | Wet Bar | Laminate | W/O To Patio |
