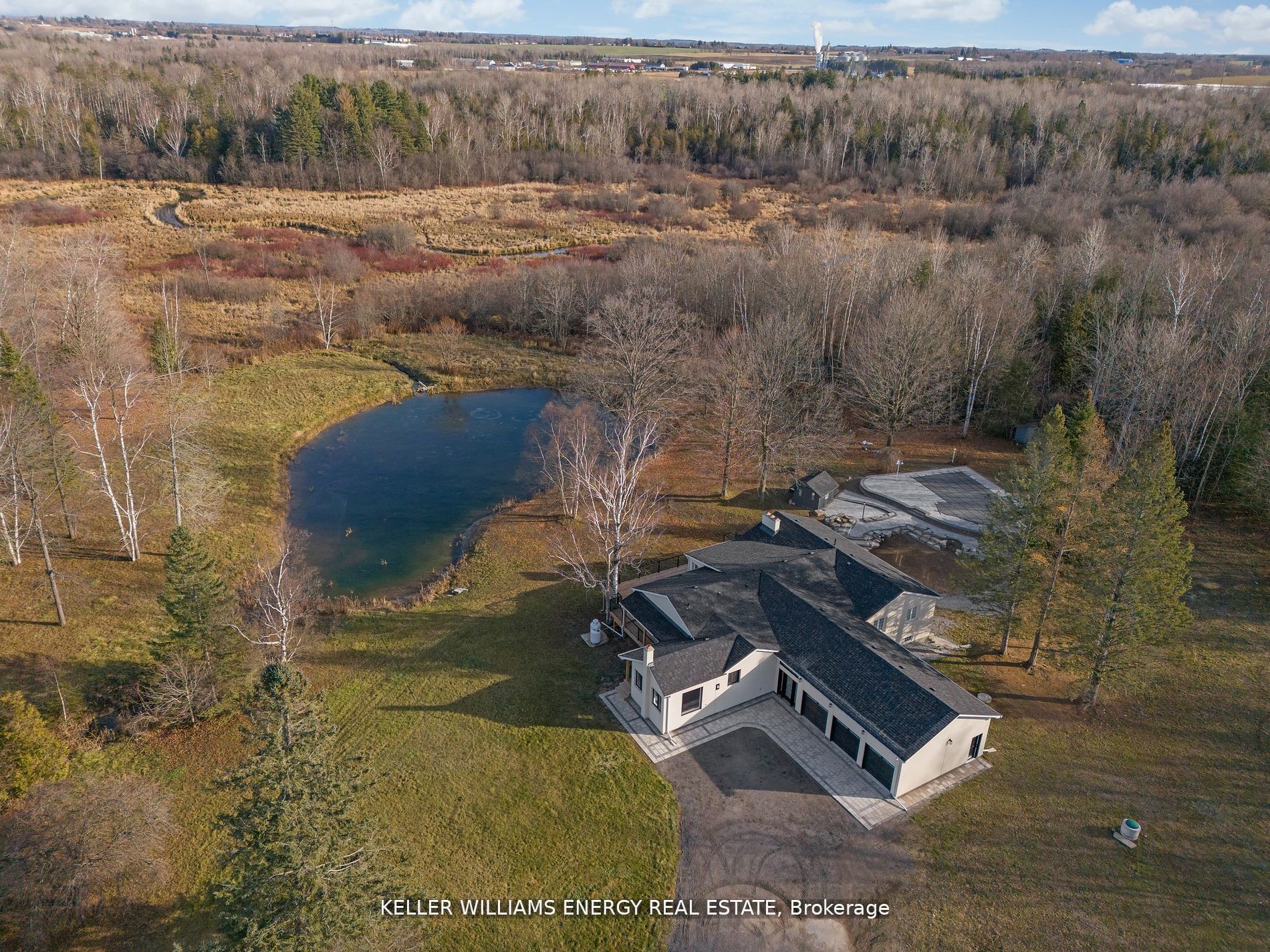1080 Reach St
$2,199,900/ For Sale
Details | 1080 Reach St
Welcome to 1080 Reach St. Port Perry! This stunning 4+1 bedroom 5 bath custom bungalow is loaded with upgrades throughout & is situated on a picturesque 104 acres complete with pond, stream & inground pool! Main Level features grand foyer with porcelain tile flooring & access to triple car garage, spacious living area overlooking elegant dining area with engineered hardwood floors throughout & gorgeous kitchen with large centre island, quartz counters & high end appliances! Main Level powder room & laundry, 4 bedrooms & 4 bath including oversized primary bedroom with W/O to wrap around porch overlooking pond, large W/I closet & stunning 5 pc ensuite! 2nd Bedroom features wood stove, large picture window, ensuite & W/O to deck! Lower level boasts finished basement with 2 separate walk-outs, 5th bedroom, full bath, large storage/utility area & spacious rec area with wood stove & wet bar! Beautifully landscaped inground pool perfect for entertaining in the summer months! See Virtual Tour!
Over 6000 sq ft of living space! Truly a special one-of-a-kind property boasting 104 acres of serenity complete with pond & stream! Amazing location mins from town & amenities, less than 1 hour from Toronto! Live in Luxury!
Room Details:
| Room | Level | Length (m) | Width (m) | Description 1 | Description 2 | Description 3 |
|---|---|---|---|---|---|---|
| Foyer | Main | 7.04 | 4.72 | Access To Garage | Porcelain Floor | Walk-Out |
| Dining | Main | 3.87 | 3.35 | O/Looks Living | Hardwood Floor | Open Concept |
| Living | Main | 7.04 | 6.70 | Electric Fireplace | Hardwood Floor | W/O To Deck |
| Kitchen | Main | 6.43 | 4.08 | Quartz Counter | Hardwood Floor | Stainless Steel Appl |
| Prim Bdrm | Main | 5.03 | 4.75 | W/I Closet | W/O To Deck | 5 Pc Ensuite |
| 2nd Br | Main | 7.74 | 3.72 | 4 Pc Ensuite | Wood Stove | W/O To Deck |
| 3rd Br | Main | 3.68 | 3.17 | Closet | Hardwood Floor | Window |
| 4th Br | Main | 3.11 | 3.04 | Closet | Hardwood Floor | Window |
| Rec | Lower | 6.37 | 5.15 | Walk-Out | Wood Stove | Wet Bar |
| 5th Br | Lower | 5.46 | 6.37 | Vinyl Floor | His/Hers Closets | Above Grade Window |
| Utility | Lower | 7.92 | 8.44 | Walk-Out |







































