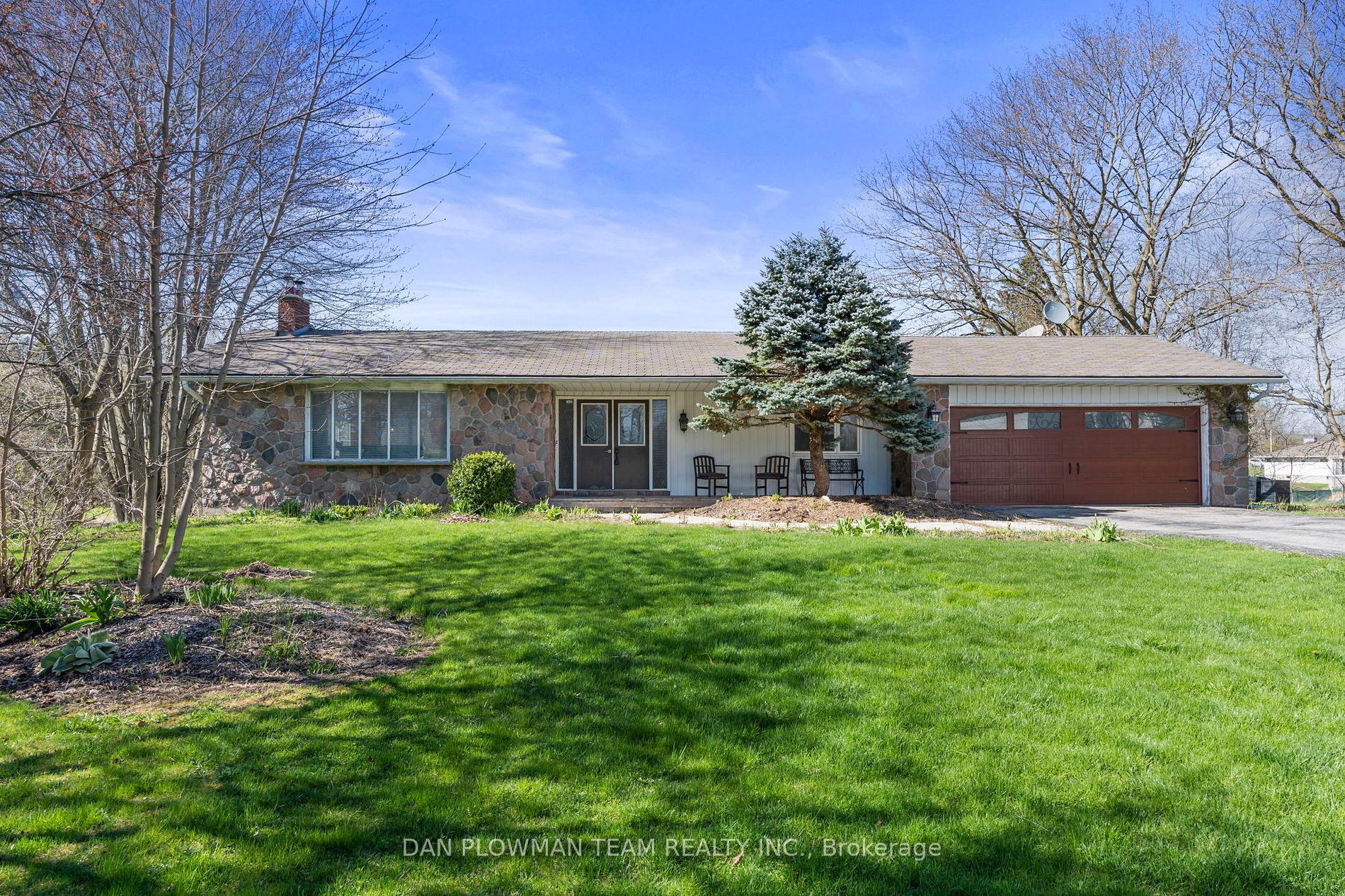38 Columbus Rd W
$1,050,000/ For Sale
Details | 38 Columbus Rd W
Welcome To 38 Columbus Road West. This 2+1 Bedroom 2 Bathroom Home Is A Country Dream With City Amenities At Your Doorstep. Exposed Brick Throughout The Home Gives A Modern Rustic Feel The Moment You Step Into The Front Entryway. The Large Picture Window In The Combined Living And Dining Area Allows Natural Light To Flood The Main Level. The Backyard Is The True Gem Of This Property With A Wrap around Deck Giving Plenty Of Space To Take Advantage Of The Backyard Scenic View. Whether It's A Snowy Evening While You're Cuddled Up In The Rec Room Beside The Wood Burning Fireplace Or Enjoying The Back Deck With The View Of The Beautiful Pond On A Nice Summer Day - This Property Is Sure To Impress. Only 7 Minutes Away From The 407, 4 Minutes Away From Major Amenities & Walking Distance To Columbus Golf And Country Club. Don't Miss Out On Your Opportunity To Own Your Own Country Oasis 45 Minutes Away From Downtown Toronto.
For those who love the outdoors, Columbus is a dream come true. Just a stone's throw away from beautiful parks and ravines, this community offers ample greenspace for walking, biking, and year-round outdoor activities.
Room Details:
| Room | Level | Length (m) | Width (m) | Description 1 | Description 2 | Description 3 |
|---|---|---|---|---|---|---|
| Living | Main | 5.60 | 4.70 | Combined W/Dining | Pot Lights | Hardwood Floor |
| Dining | Main | 3.50 | 3.40 | Combined W/Living | W/O To Deck | Hardwood Floor |
| Kitchen | Main | 5.94 | 4.90 | Eat-In Kitchen | W/O To Yard | Breakfast Bar |
| Prim Bdrm | Main | 3.10 | 3.08 | Large Window | Double Closet | Semi Ensuite |
| 2nd Br | Main | 5.92 | 4.80 | Large Window | Large Closet | Hardwood Floor |
| 3rd Br | Lower | 3.25 | 2.80 | Broadloom | Large Window | Closet |
| Rec | Lower | 6.52 | 3.77 | Wood Stove | W/O To Yard | Stone Floor |







































