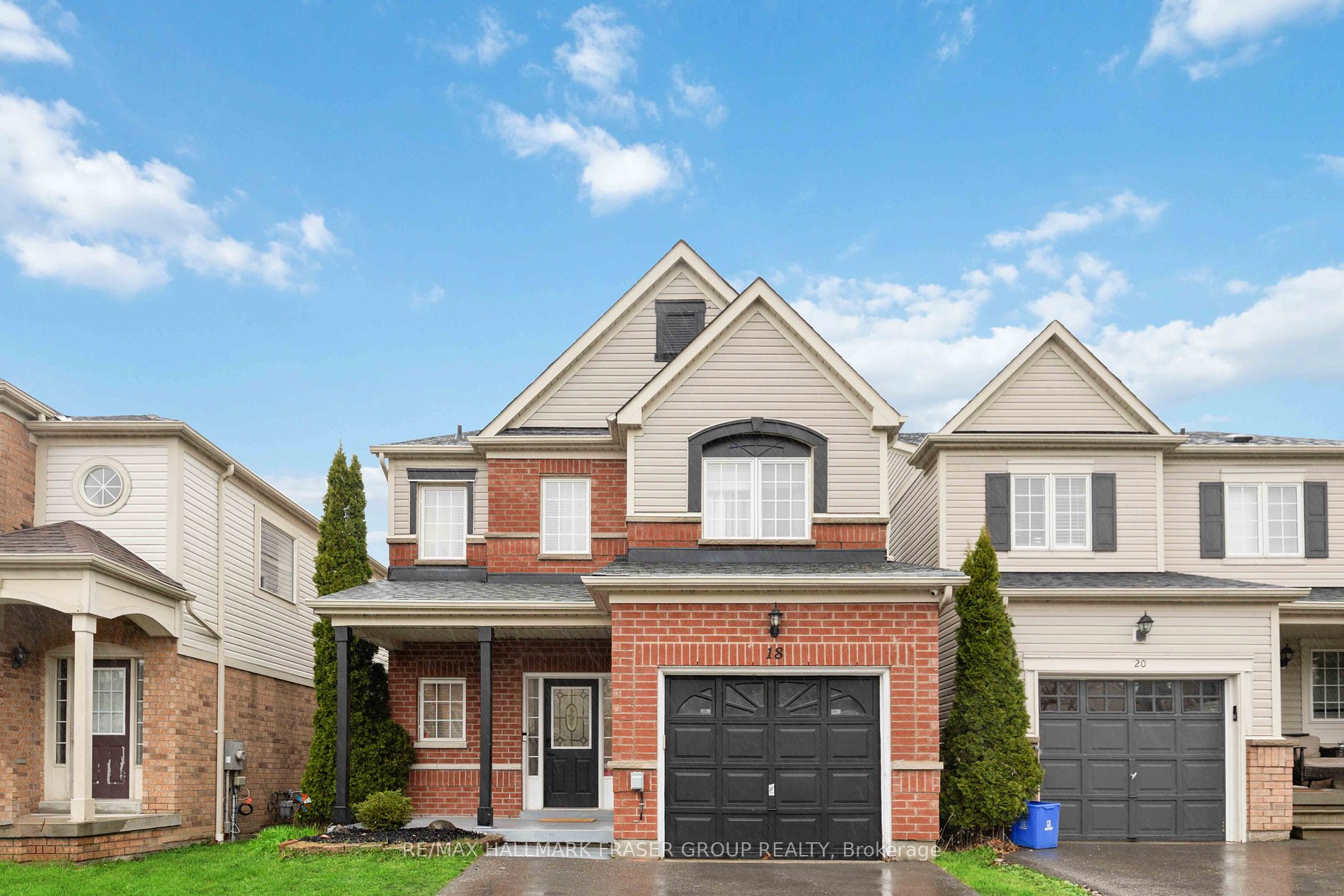18 Beachgrove Cres
$950,000/ For Sale
Details | 18 Beachgrove Cres
Great North Whitby Location! Spacious Open Concept Living Space With Electric Fireplace (2022). Kitchen With Stainless Steel Appliances, Black Granite Counters, Backsplash (2023), Breakfast Area, Walk Out To Private Fenced Backyard With No Neighbours Behind, Tree Lined For Additional Privacy. Upstairs, Find Four Generous Sized Bedrooms And Recently Upgraded Carpet (2023). Primary Bedroom Features Four-Piece Ensuite And Walk-In Closet. Finished Basement With Additional Bedroom Offers Significant Additional Living Space! ***No Basement Bathroom*** One Car Garage Plus Expanded Driveway, Ability To Park Three Cars Total. Access To Garage From Main Entryway For Convenience. EV Home Charger (2024). Close to Schools, Parks, Shopping, Restaurants and Much More!
HWT (2023), A/C (2022), Furnace (2022), Roof (2018).
Room Details:
| Room | Level | Length (m) | Width (m) | Description 1 | Description 2 | Description 3 |
|---|---|---|---|---|---|---|
| Living | Main | 5.75 | 3.50 | Electric Fireplace | Laminate | Combined W/Dining |
| Dining | Main | 5.75 | 3.50 | Window | Laminate | Combined W/Living |
| Kitchen | Main | 3.30 | 3.30 | Stainless Steel Appl | Ceramic Floor | Granite Counter |
| Breakfast | Main | 4.55 | 3.74 | Open Concept | Ceramic Floor | W/O To Sundeck |
| Family | Main | 3.30 | 3.30 | Open Concept | Laminate | O/Looks Backyard |
| Prim Bdrm | 2nd | 4.60 | 3.65 | 4 Pc Ensuite | Broadloom | W/I Closet |
| 2nd Br | 2nd | 3.30 | 3.30 | Double Closet | Broadloom | Window |
| 3rd Br | 2nd | 3.50 | 3.00 | Double Closet | Broadloom | Window |
| 4th Br | 2nd | 3.30 | 3.00 | Double Closet | Broadloom | Window |
| Rec | Bsmt | 1.98 | 1.29 | Laminate | ||
| 5th Br | Bsmt | 0.91 | 1.27 | Closet | Laminate | Window |

































