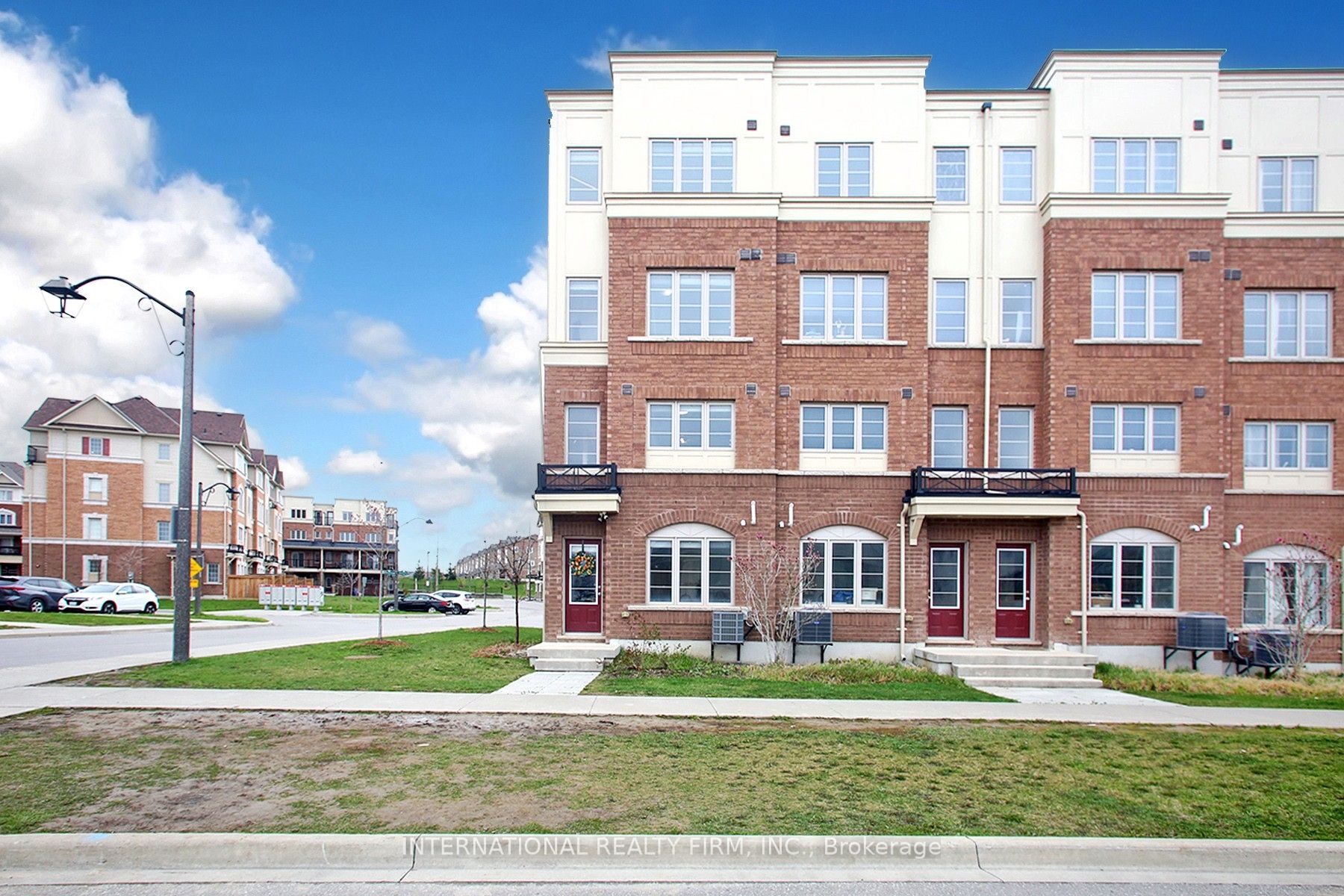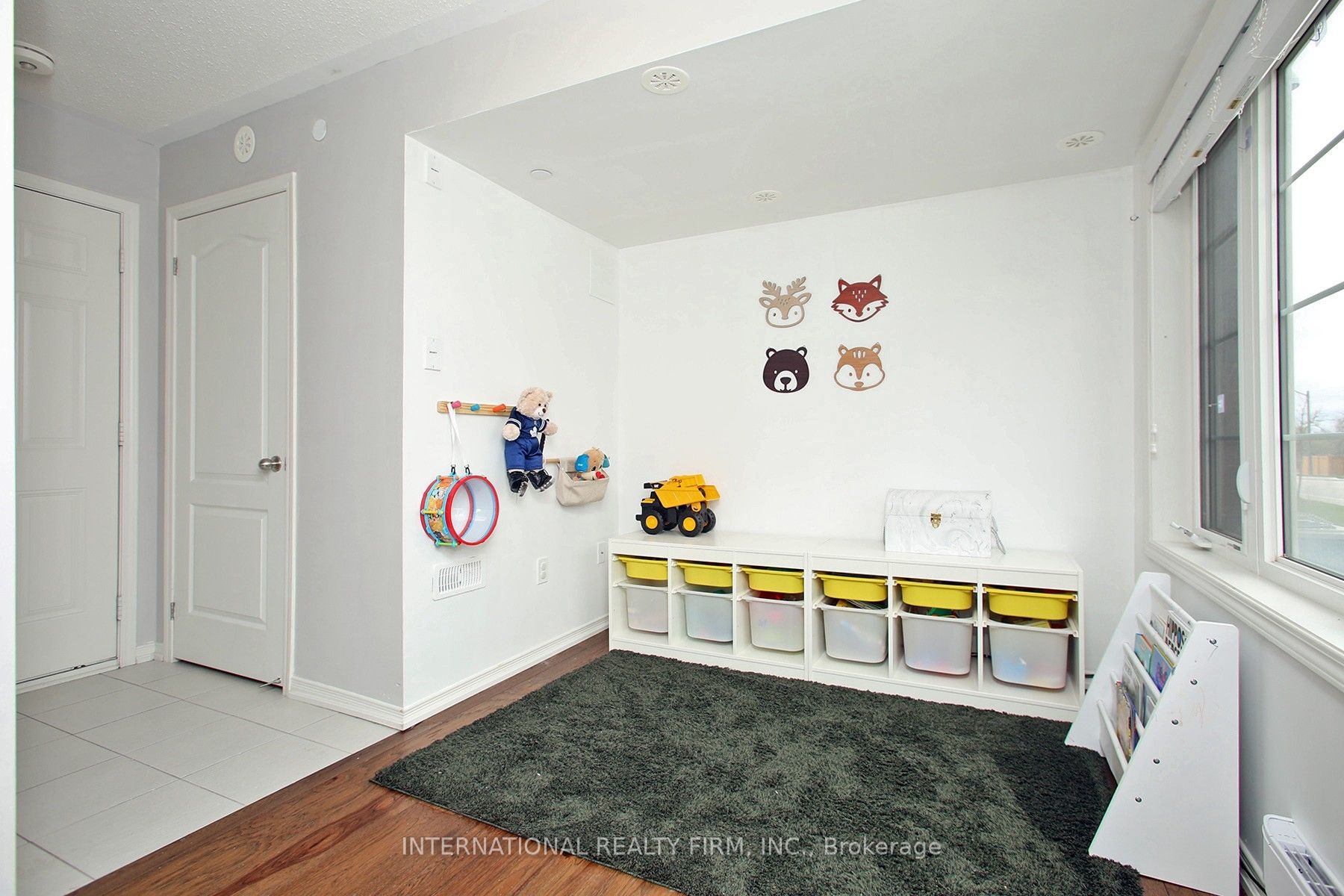2402 Chevron Prince Path
$599,900/ For Sale
Details | 2402 Chevron Prince Path
Wow, this is a real gem. True pride of ownership will greet you as you tour this beautifully maintained and updated end townhouse in this newer subdivision. You will love the updated hardwood throughout and spacious floor plan. Relax on the balcony or enjoy the close-by parks and trails. Walk to plaza inc shops, grocery stores, fast food, restaurants, transit, Hwy's and Costco! The spacious primary bedroom, with ensuite, on the top floor even has its own balcony to relax on. Take time to see the ground floor rec room with easy access to the garage or relax in the parquet right outside your door. This charming home will please the most discerning buyer. Walk to new public school (opens Sep 2024) & community centre coming soon! POTL fee $381.98
Garage Door Openers, Security cameras, blinds throughout, hardwood floors updated (inc stairs), bright end unit with lots of windows and views of the small park. POTL fee inc: garden maintenance, snow clearing, garbage, road maintenance
Room Details:
| Room | Level | Length (m) | Width (m) | Description 1 | Description 2 | Description 3 |
|---|---|---|---|---|---|---|
| Rec | Ground | 3.00 | 2.36 | Open Concept | Hardwood Floor | Access To Garage |
| Living | Main | 6.50 | 4.18 | Hardwood Floor | Balcony | Combined W/Dining |
| Dining | Main | 6.50 | 4.18 | Open Concept | Hardwood Floor | Combined W/Living |
| Kitchen | Main | 2.80 | 2.80 | Granite Counter | Ceramic Floor | Stainless Steel Appl |
| Br | 2nd | 3.54 | 3.17 | B/I Closet | Hardwood Floor | |
| Br | 2nd | 3.54 | 3.17 | B/I Closet | Hardwood Floor | |
| Prim Bdrm | 3rd | 4.76 | 0.99 | 5 Pc Ensuite | Hardwood Floor | His/Hers Closets |
| Laundry | 2nd |
























