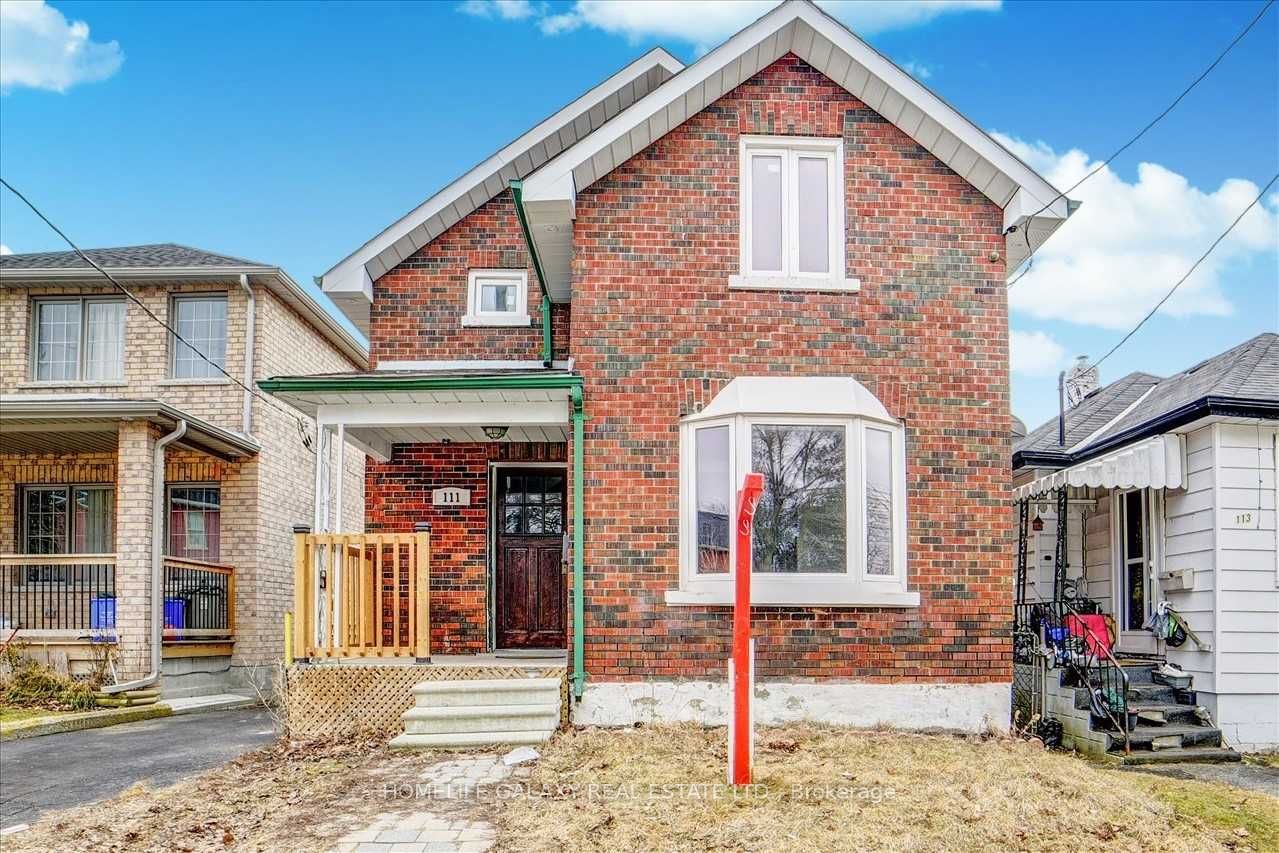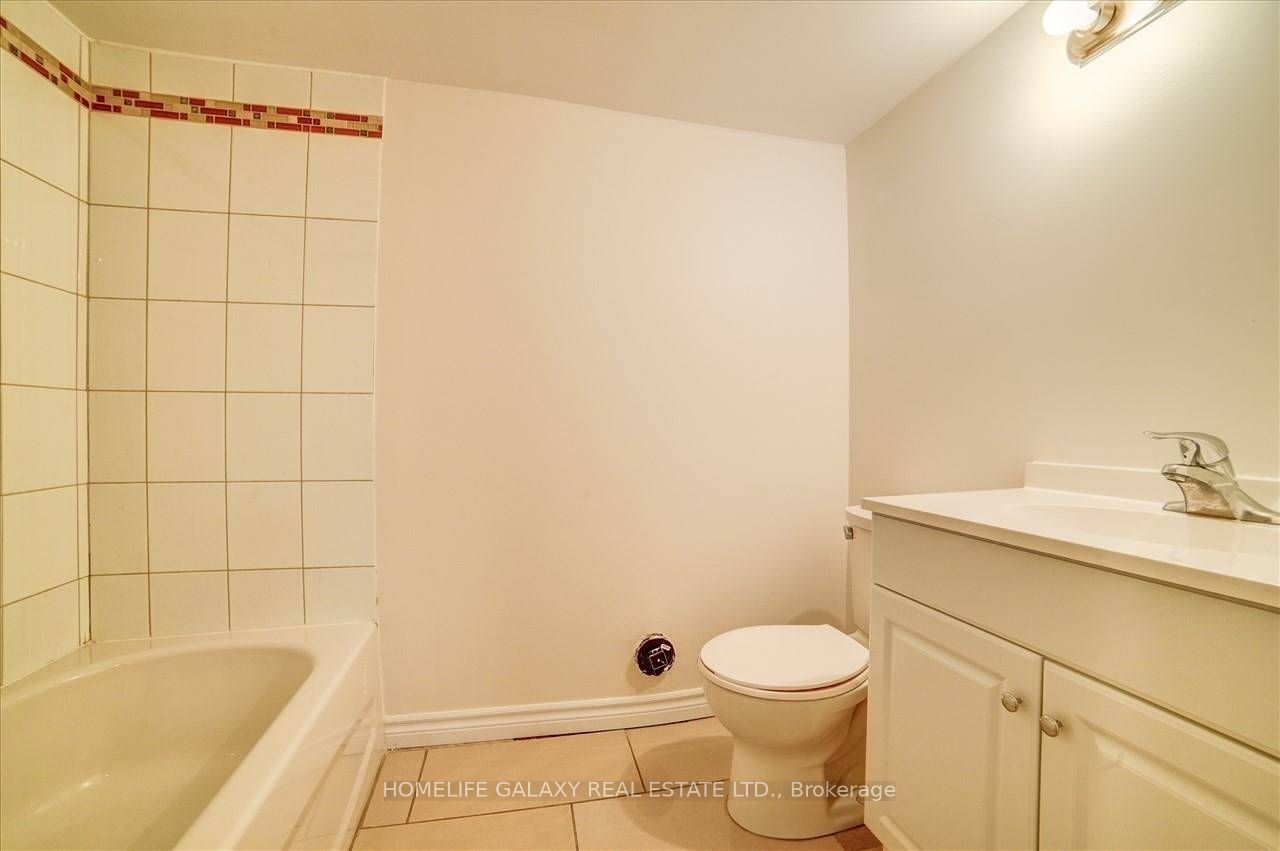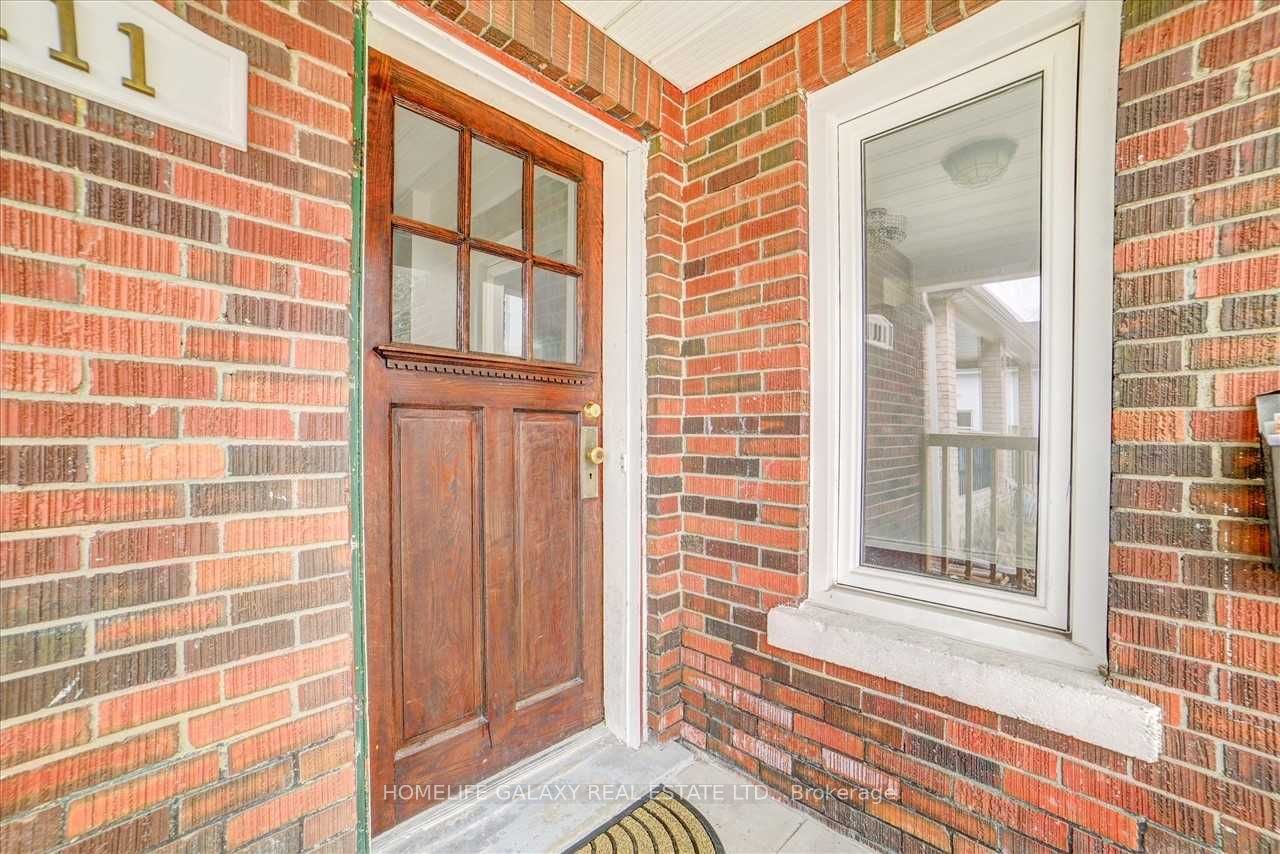111 Elgin St W
Oshawa, O'Neill
Cross St: Elgin St W/ Frances St
Detached | 2-Storey | Freehold
$820,000/ For Sale
Taxes : $5,147/2023
Bed : 3+2 | Bath : 4
Kitchen: 1 + 1
Details | 111 Elgin St W
Full brick Detached House at Simco / Adelaide in Central Oshawa. Top To Bottom Renovated with lotsof upgrades. Professionally Finished Basement with separate entrance for potential rental income.Located Centrally for All Your Shopping Needs. Close to Schools, Parks & Recreation Centre &Hospital and Go Transit. Min To Oshawa Center, Downtown. Quick Access To 401, 407 For Easy Commute.
S/S Fridge, Stove, Dishwasher, Washer/Dryer. All Elf's And Window Coverings.
Property Details:
Building Details:
Room Details:
| Room | Level | Length (m) | Width (m) | Description 1 | Description 2 | Description 3 |
|---|---|---|---|---|---|---|
| Living | Main | 11.80 | 11.20 | Combined W/Dining | Hardwood Floor | |
| Dining | Main | 12.30 | 7.10 | Hardwood Floor | ||
| Kitchen | Main | 11.00 | 8.11 | Open Concept | Ceramic Floor | |
| Sunroom | Main | 4.70 | 2.11 | Ceramic Floor | ||
| Foyer | Main | 11.10 | 10.10 | Ceramic Floor | ||
| Prim Bdrm | 2nd | 11.10 | 10.10 | Window | Hardwood Floor | |
| 2nd Br | 2nd | 10.30 | 8.80 | Window | Hardwood Floor | |
| 3rd Br | 2nd | 9.20 | 8.30 | Window | Hardwood Floor | |
| Br | Bsmt | 9.40 | 9.10 | Window | Laminate | |
| Br | Bsmt | 8.10 | 6.30 | Window | Laminate |
Listed By: HOMELIFE GALAXY REAL ESTATE LTD.
More Info / Showing:
Or call me directly at (416) 886-6703
KAZI HOSSAINSales RepresentativeRight At Home Realty Inc.
"Serving The Community For Over 17 Years!"































