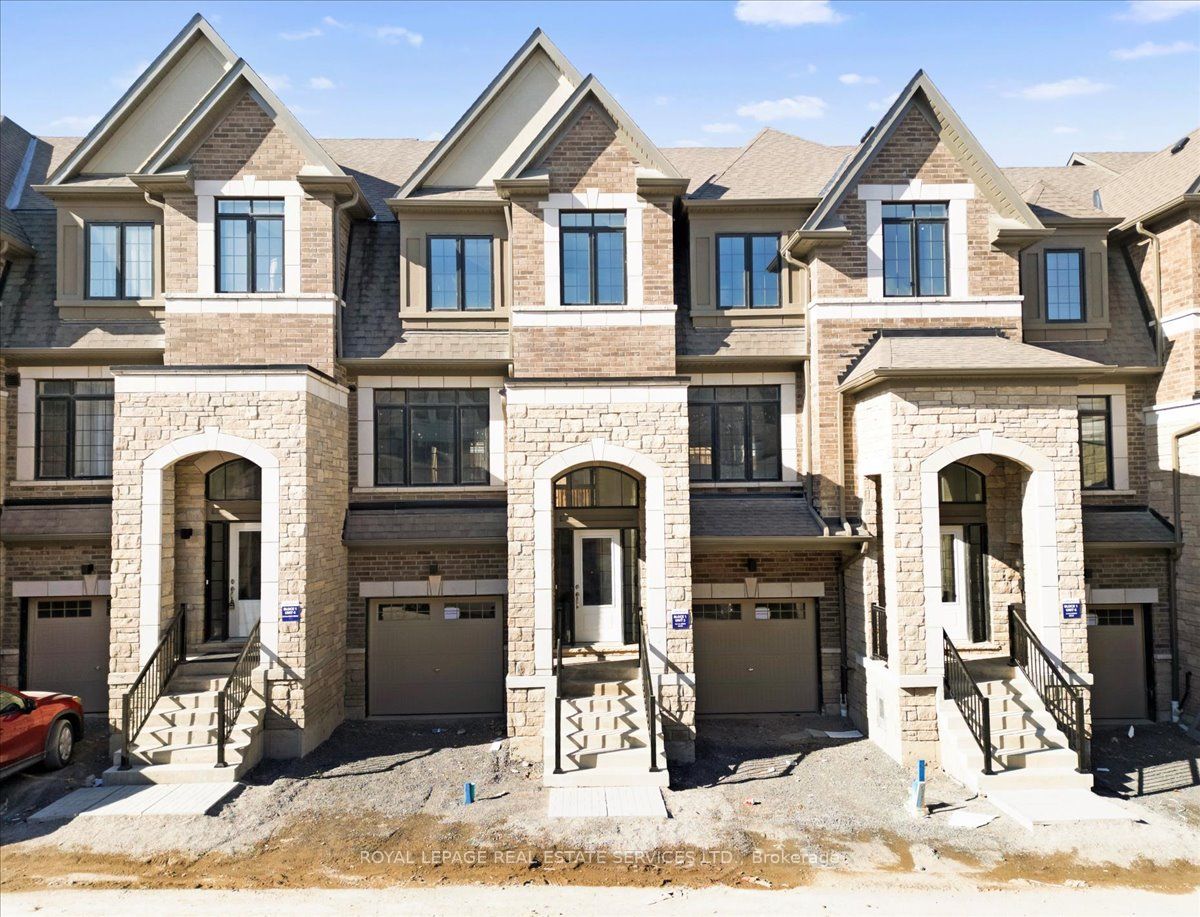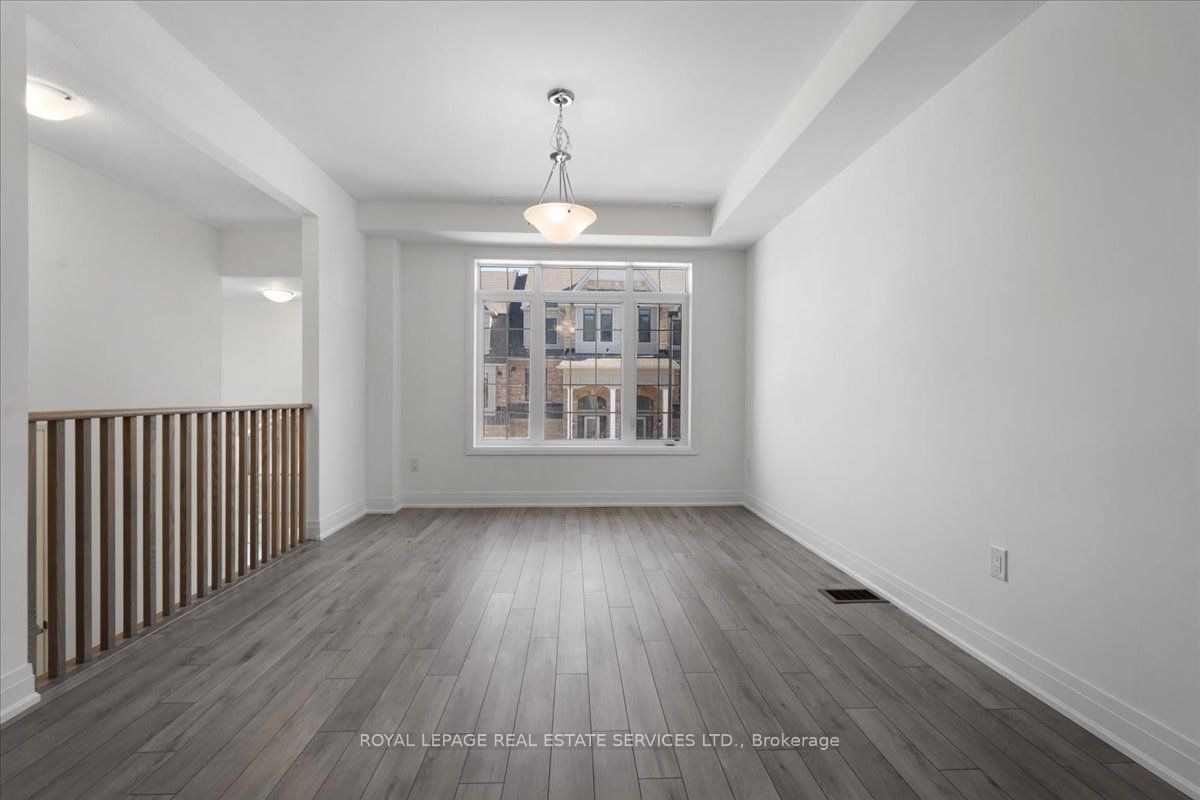10 Calloway Way St
$969,900/ For Sale
Details | 10 Calloway Way St
Welcome to 10 Calloway Way! This stunning 3 bed, 3 bath freehold townhome showcases the exquisite Kensington Gardens Model by Stafford Homes. Experience unparalleled quality and meticulous design in this home, where affordable style meets lavish luxury. Located in the picturesque downtown Whitby, enjoy the convenience of being near GO Transit, schools, and the 401 highway. This home offers the perfect blend of modern elegance and functional living, making it ideal for families and commuters alike. Don't miss out on the opportunity to own a piece of downtown Whitby luxury living at its finest!
Granite stone countertops in Kitchen and on Island, Slab Stone Backsplash to match countertops. Framed Glass Shower Enclosure as per plan, Upgraded porcelain Tile in Bathroom. White cultured marble countertop in Bathrooms, cold cellar
Room Details:
| Room | Level | Length (m) | Width (m) | Description 1 | Description 2 | Description 3 |
|---|---|---|---|---|---|---|
| Foyer | 2nd | 2.20 | 1.26 | Closet | Tile Floor | 2 Pc Bath |
| Living | 2nd | 5.70 | 3.84 | W/O To Balcony | Laminate | Open Concept |
| Dining | 2nd | 3.50 | 4.27 | Laminate | Open Concept | Combined W/Kitchen |
| Kitchen | 2nd | 5.70 | 3.91 | B/I Appliances | Tile Floor | Double Sink |
| Mudroom | Main | 3.50 | 1.71 | Tile Floor | Closet | Sunken Room |
| Media/Ent | Main | 5.70 | 3.41 | W/O To Yard | Broadloom | West View |
| Prim Bdrm | 3rd | 3.50 | 5.95 | Broadloom | W/W Closet | 5 Pc Bath |
| 2nd Br | 3rd | 3.08 | 3.98 | Window | W/O To Balcony | Closet |
| 3rd Br | 3rd | 2.52 | 3.25 | Broadloom | Closet | Window |
| Laundry | 3rd | |||||
| Rec | Bsmt |






































