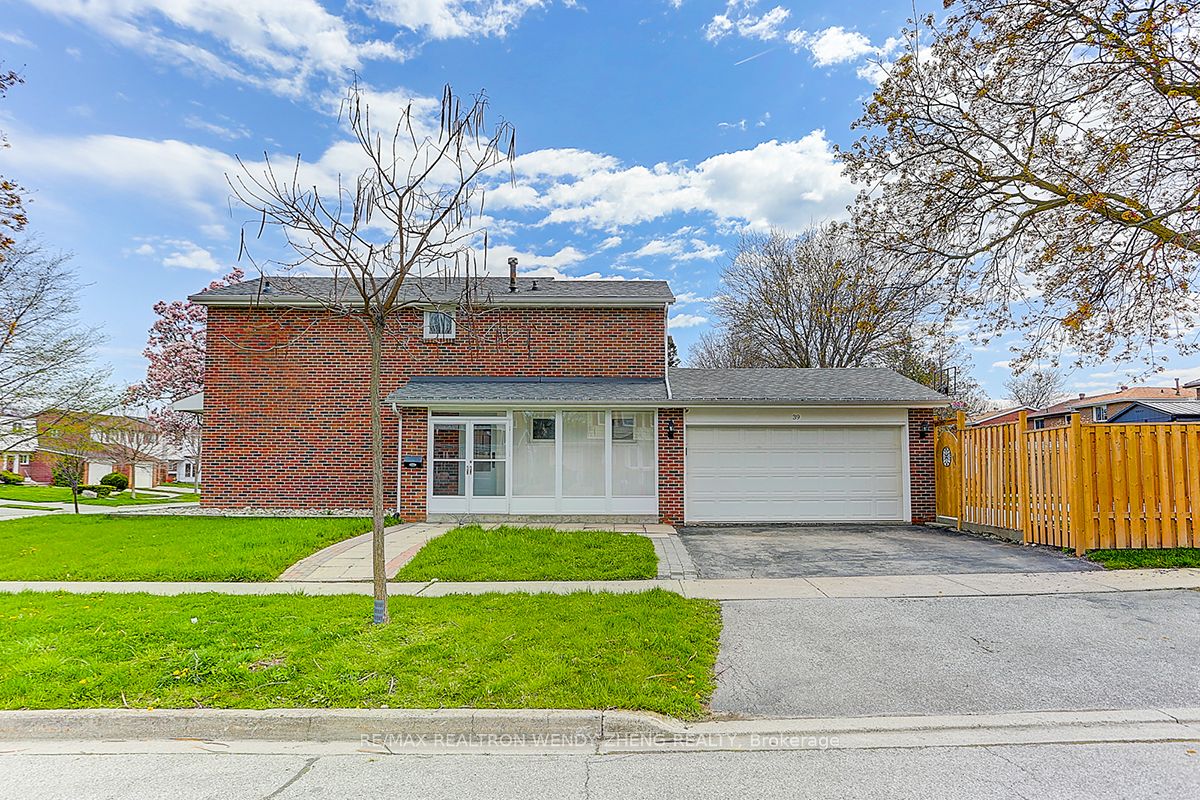39 Longford Cres
$1,270,000/ For Sale
Details | 39 Longford Cres
Never Miss This Affordable & Well Upgraded 2-Car Garage Home, What A Sun-Filled 3-Way Exposure Fully Detached Above Ground Home On A Corner Lot! Freshly Painted In Whole House, All Smooth Ceiling W/ Crown Moulding & Tons Of Pot Lights On Upper Lvls, Newer Porcelain Tile & Handscraped Hardwood Throughout 2 Lvls Plus Color-Matching Oakwood Stair W/ Wrought Iron Balusters, Built-In Speakers In Living, Modern Kitchen's Fl-To-Ceiling Cabinet W/ Waterfall Stone Countertop & Matching Backsplash, Features Enlarged 3 Pcs Full Bath On Main Combined W/ Laundry, All Good Sized Brs & Renovated Baths W/ Frameless Glass Dr Shower, Potential Separated Entrance For Finished Bsmt Apartment W/ Extra Kitchen, 2 Brs, Full Bath & Secondary Laundry. More $$$ Spent In Replacing W/ Full House Copper Wiring (20), All Exterior Windows & Doors (20) & Ac (20), Newer Porch Enclosure (20), Huge Concrete Patio & New Fence (23).
Room Details:
| Room | Level | Length (m) | Width (m) | Description 1 | Description 2 | Description 3 |
|---|---|---|---|---|---|---|
| Living | Ground | 4.73 | 3.38 | Bay Window | Hardwood Floor | Crown Moulding |
| Kitchen | Ground | 4.24 | 2.74 | Eat-In Kitchen | Porcelain Floor | Pot Lights |
| Prim Bdrm | 2nd | 3.90 | 3.40 | Large Closet | Hardwood Floor | O/Looks Backyard |
| 2nd Br | 2nd | 4.26 | 2.92 | B/I Closet | Hardwood Floor | 3 Pc Bath |
| 3rd Br | 2nd | 3.40 | 2.50 | B/I Closet | Hardwood Floor | O/Looks Frontyard |
| Kitchen | Bsmt | 2.90 | 2.60 | Stone Counter | Vinyl Floor | 3 Pc Bath |
| 4th Br | Bsmt | 3.63 | 3.50 | Walk-Thru | Laminate | |
| 5th Br | Bsmt | 3.40 | 3.20 | Above Grade Window | Laminate |







































