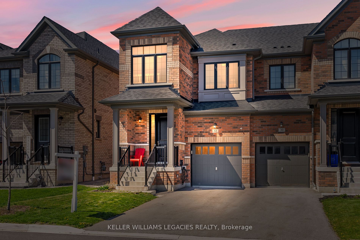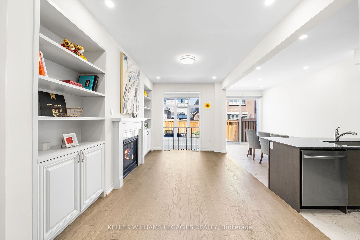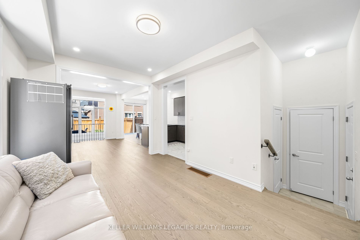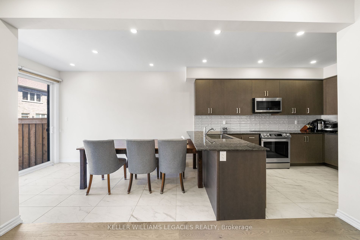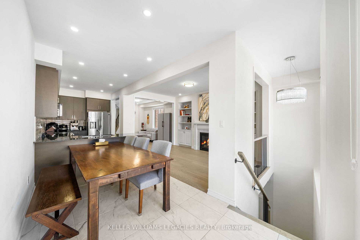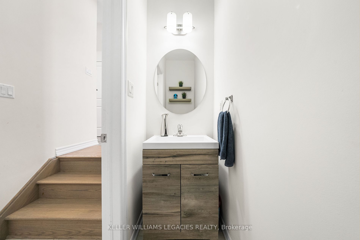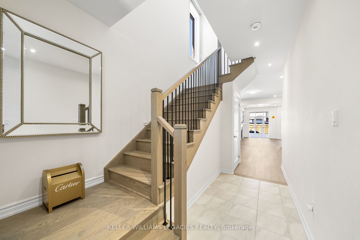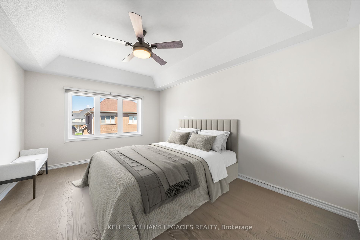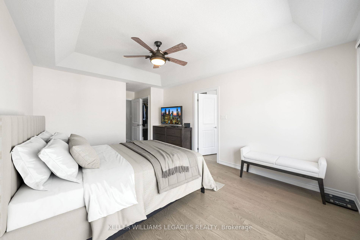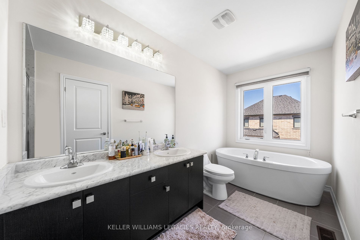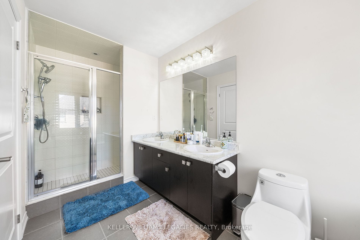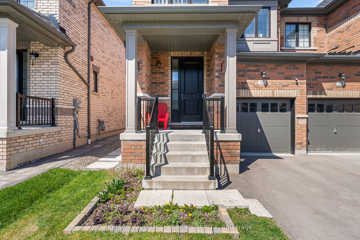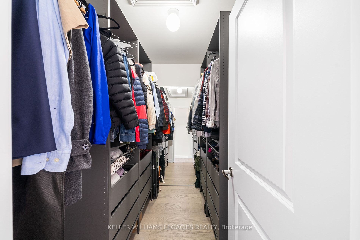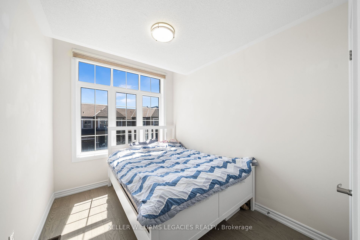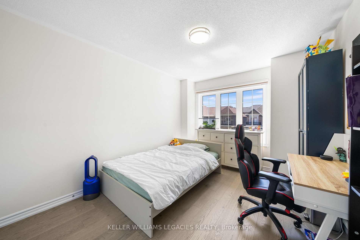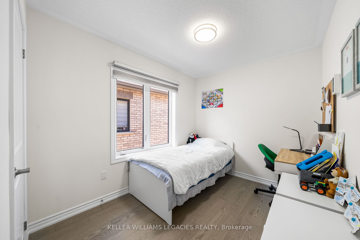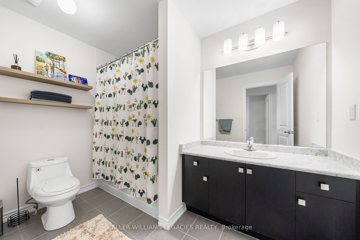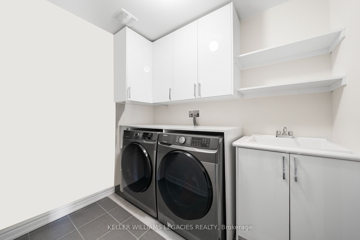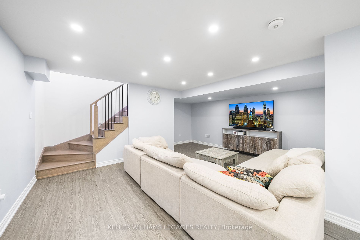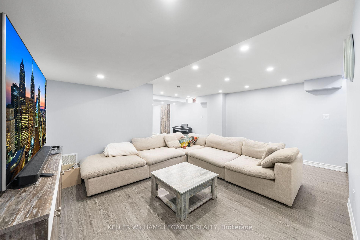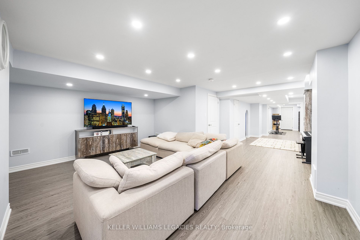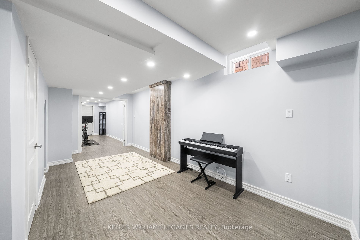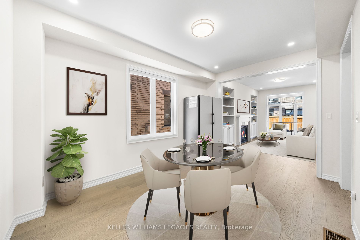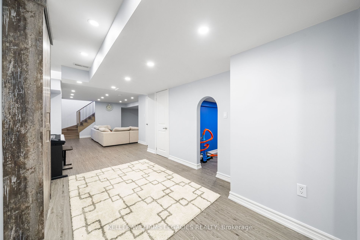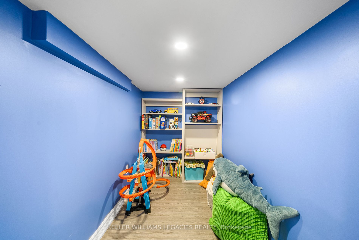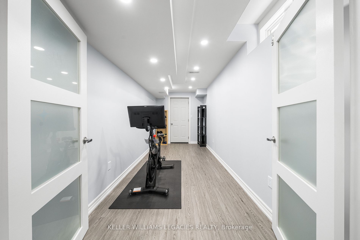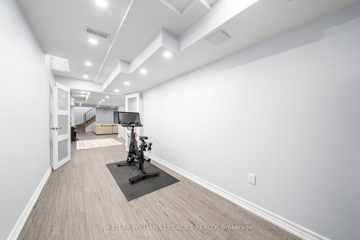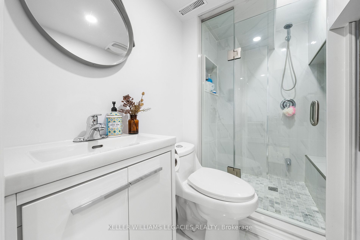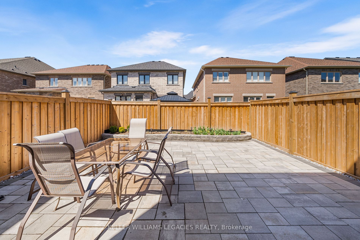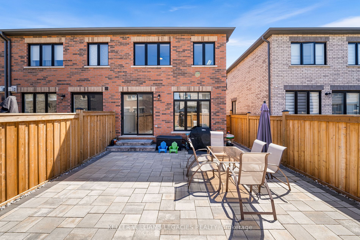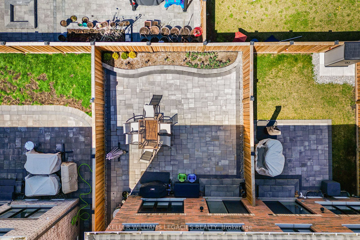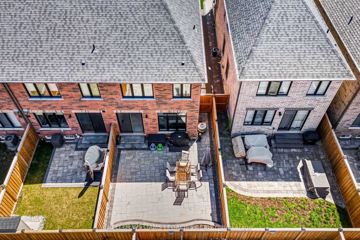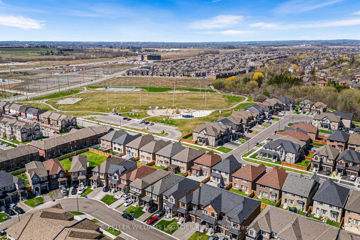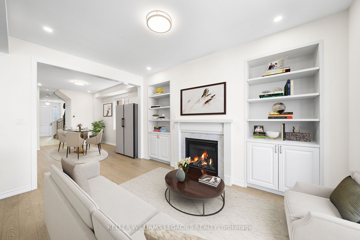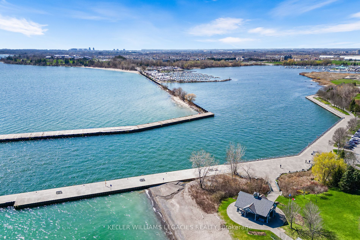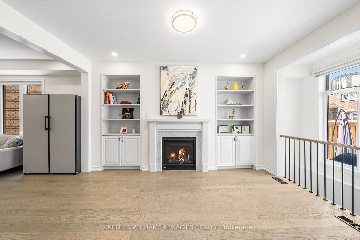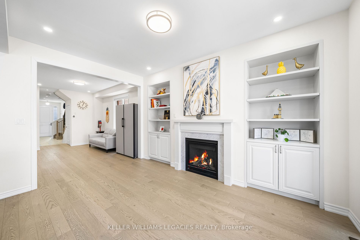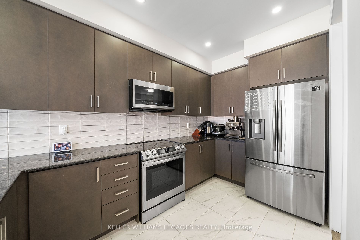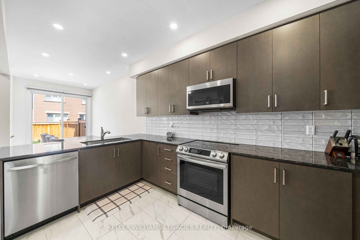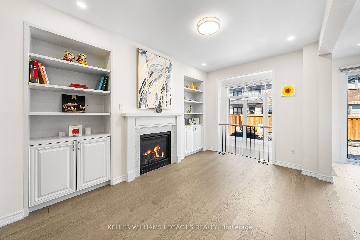32 Coho Dr
$1,045,000/ For Sale
Details | 32 Coho Dr
Discover your dream home with this newly built, meticulously designed corner townhouse in Rural Whitby. Constructed in 2020, boasting 1971 sqft of stylish interior living area, this 4 bedroom, 4 bath home exudes modern comfort for today's lifestyle. Open concept kitchen with high-quality stainless steel appliances. Take one step inside and you'll be greeted by an alluring atmosphere, thanks to the engineer hardwood flooring throughout the house. A welcoming gas fireplace situated in the main floor adds a cozy, ambient touch perfect for those chilly winter nights. The attention to detail carries on with impeccable features like 9-foot ceilings and potlights. Direct access from the garage is a welcoming added convenience. The extra space this home offers is exceptional. A finished basement, complete with a 3 pcs bath and an additional spare bedroom, provides a great space for a family entertainment room, kid's playroom and fitness room. Location is prime! Only a few minutes drive to major highways - Hwy 401 and Hwy 412. Proximity to schools, shops, groceries, & parks.
Room Details:
| Room | Level | Length (m) | Width (m) | Description 1 | Description 2 | Description 3 |
|---|---|---|---|---|---|---|
| Foyer | Main | 1.83 | 6.40 | Large Closet | Tile Floor | |
| Living | Main | 3.31 | 4.73 | Pot Lights | Hardwood Floor | Gas Fireplace |
| Dining | Main | 3.92 | 4.64 | Pot Lights | Hardwood Floor | Large Window |
| Kitchen | Main | 2.44 | 4.18 | Breakfast Area | Open Concept | Stainless Steel Appl |
| Prim Bdrm | 2nd | 3.66 | 5.00 | 5 Pc Ensuite | Hardwood Floor | W/I Closet |
| 2nd Br | 2nd | 2.45 | 3.86 | Large Window | Hardwood Floor | Large Closet |
| 3rd Br | 2nd | 3.04 | 3.94 | Large Window | Hardwood Floor | Large Closet |
| 4th Br | 2nd | 2.43 | 3.85 | Window | Hardwood Floor | Closet |
| Rec | Bsmt | 5.36 | 4.93 | Pot Lights | Vinyl Floor | 3 Pc Bath |
| 5th Br | Bsmt | 2.45 | 5.15 | Pot Lights | Vinyl Floor | French Doors |
