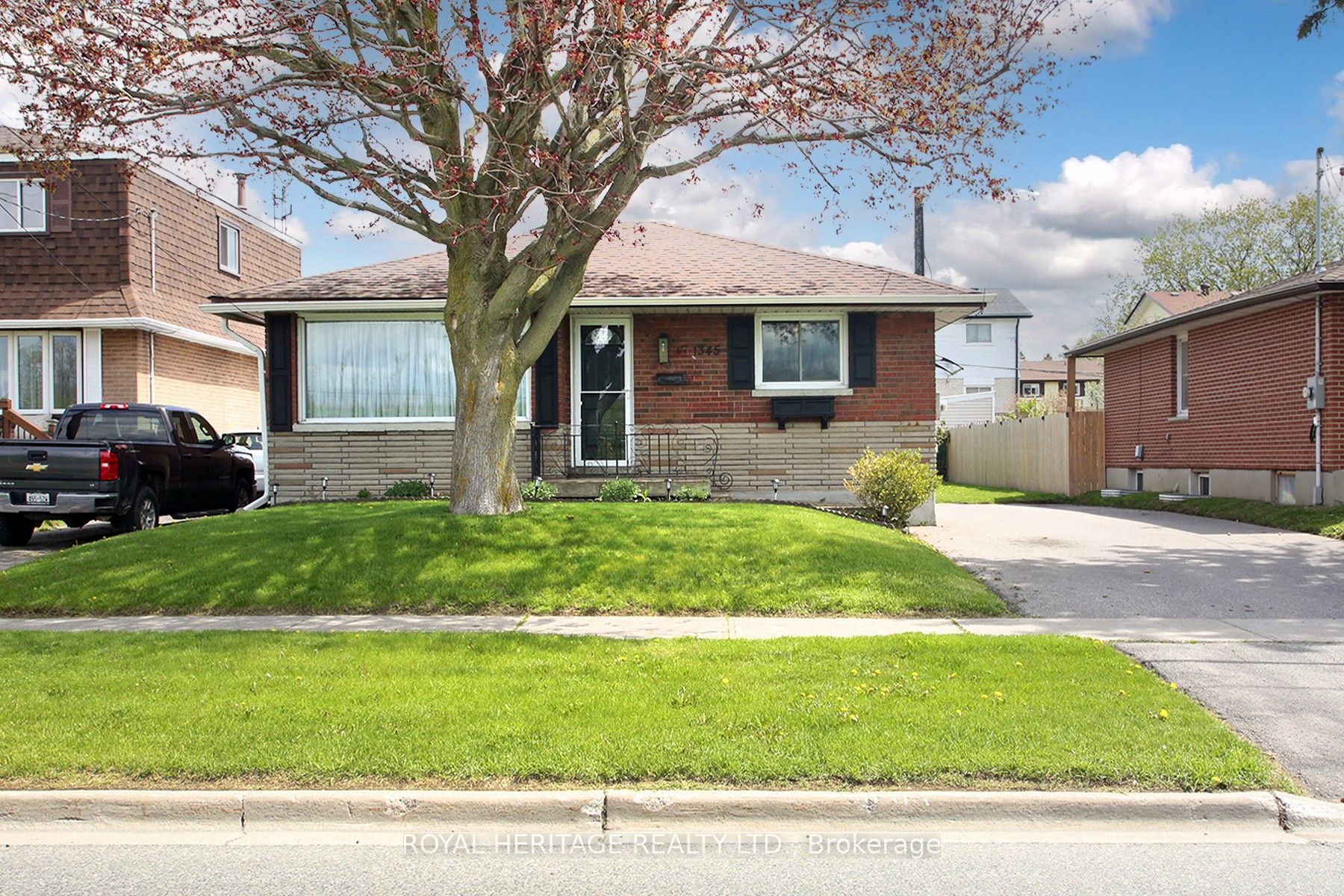1345 Park Rd S
$749,000/ For Sale
Details | 1345 Park Rd S
Welcome to 1345 Park Rd S, Oshawa A Lovely Home in the Desirable Lakeview Area! Discover the charm of this spacious residence, ideally located and perfect for both relaxation and entertaining. The home features large, inviting bedrooms and a walk-out to a beautifully updated deck, set against the backdrop of a lush, private backyard. This outdoor space is ideal for alfresco dining or simply enjoying a peaceful day outside. Inside, the bright kitchen is equipped with well-cared-for cabinetry and a cozy eat-in dining area. Both bathrooms have been updated for modern convenience. The main floor boasts a Napoleon gas fireplace, adding warmth and ambiance to the living space. The versatility of this home is highlighted by a finished basement, which includes a separate side entrance, two generously sized bedrooms, a 4-piece bathroom, and a large family room. Additionally, there is a rough-in for a kitchenette, offering the potential for an in-law suite or additional living space. Super easy transit & highway access make commuting a breeze, and you can walk to schools, a recreation center, incredible parks, and nature trails. The backyard is fully fenced, Parking for 5 cars. A Leaf Filter was installed in 2023, ensuring maintenance-free gutter protection for years to come.
Don't miss out on the opportunity to make this wonderful home yours!
Room Details:
| Room | Level | Length (m) | Width (m) | Description 1 | Description 2 | Description 3 |
|---|---|---|---|---|---|---|
| Kitchen | Main | 4.90 | 2.43 | Stainless Steel Appl | ||
| Living | Main | 4.26 | 3.44 | Broadloom | Gas Fireplace | |
| Bathroom | Main | 0.00 | 0.00 | 4 Pc Bath | ||
| Prim Bdrm | Main | 4.26 | 3.00 | Closet Organizers | Broadloom | |
| 2nd Br | Main | 3.65 | 3.00 | Walk-Out | Broadloom | |
| 3rd Br | Lower | 3.68 | 2.71 | Laminate | ||
| 4th Br | Lower | 3.16 | 2.98 | Laminate | ||
| Family | Lower | 4.72 | 4.00 | Broadloom | ||
| Laundry | Lower | 0.00 | -1.00 | |||
| Bathroom | Lower | 0.00 | 0.00 | 4 Pc Bath |
























