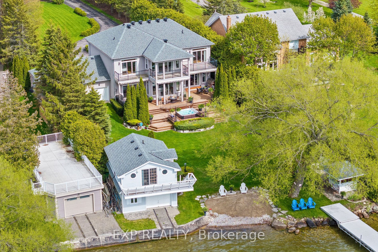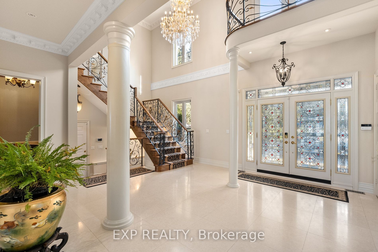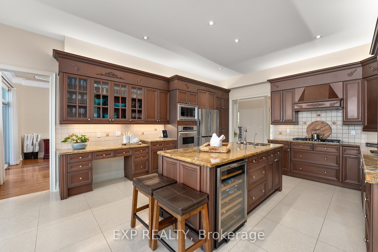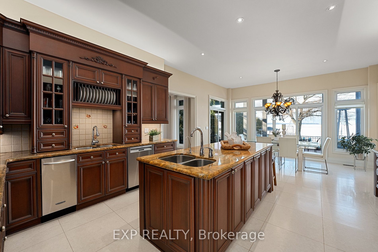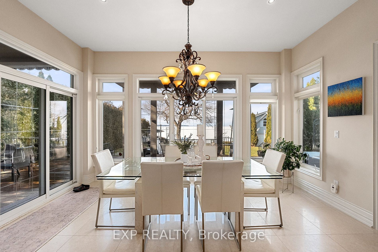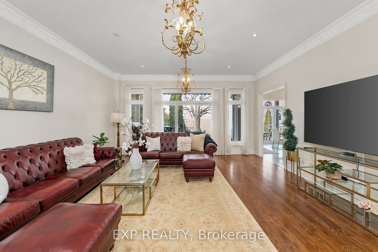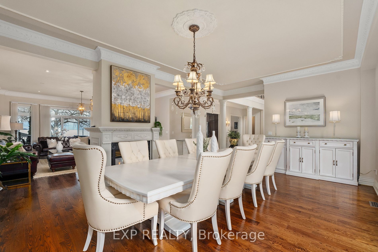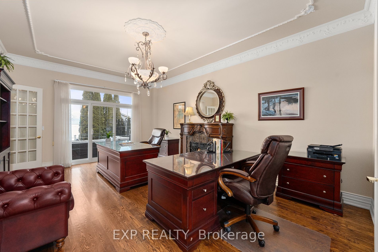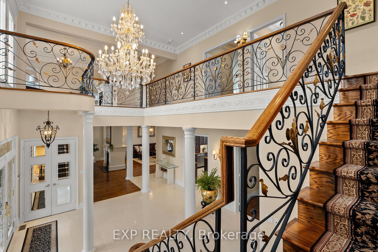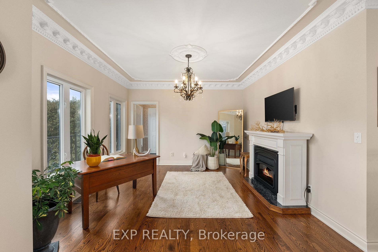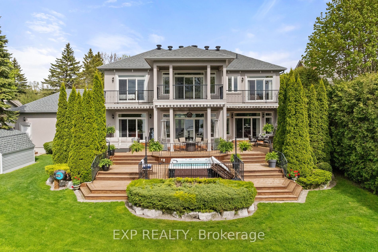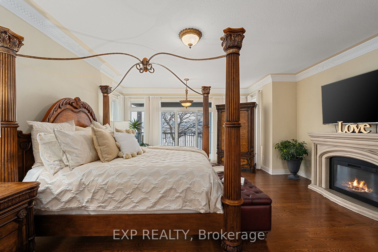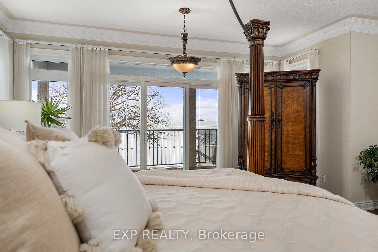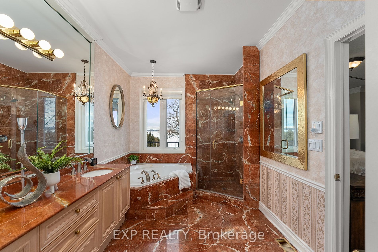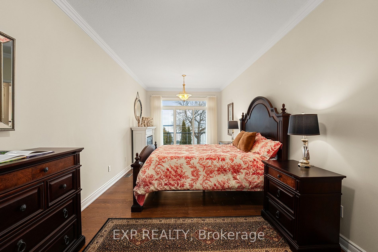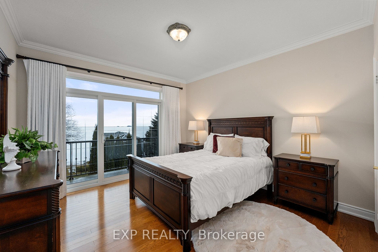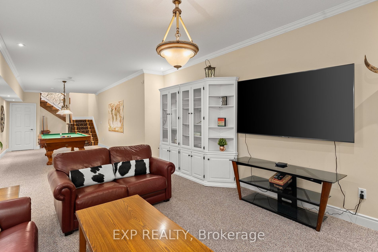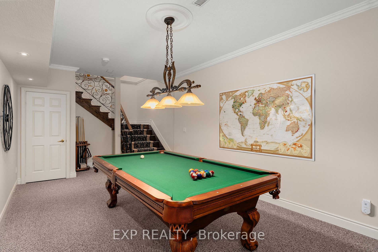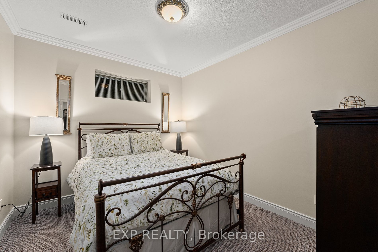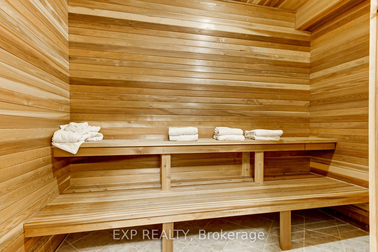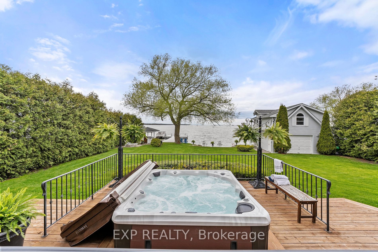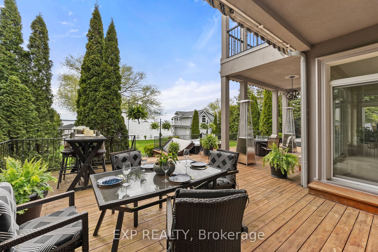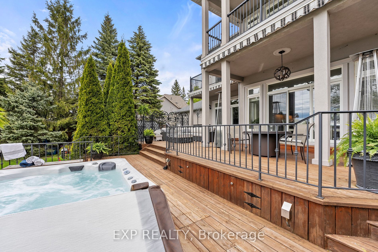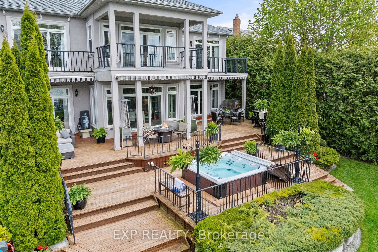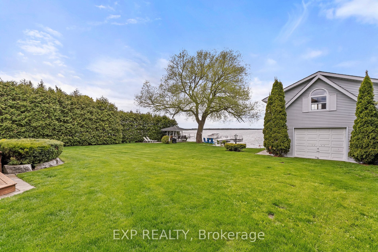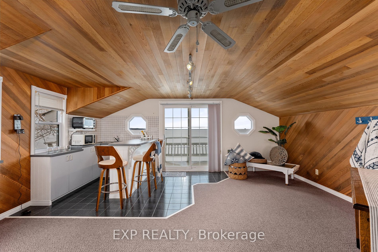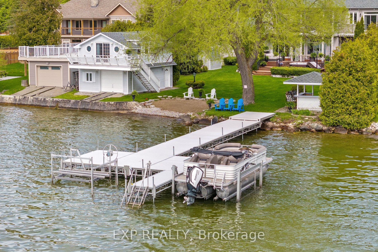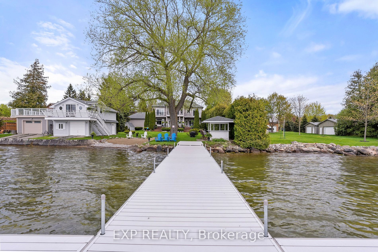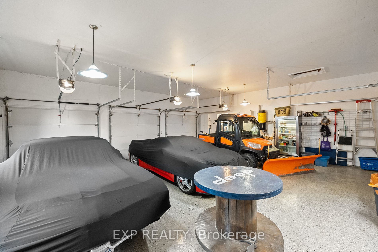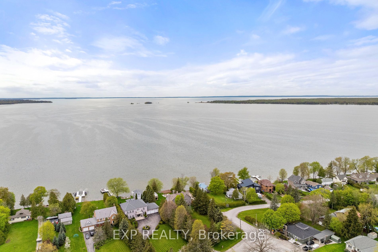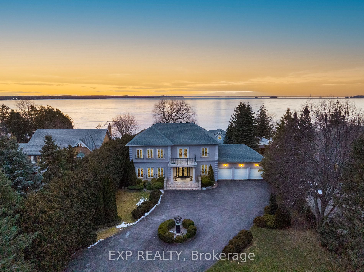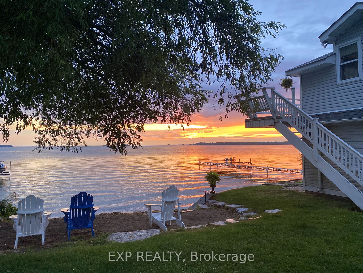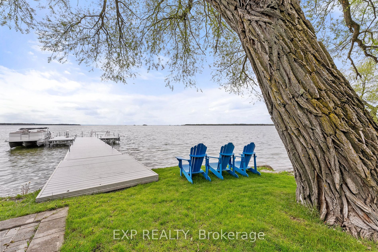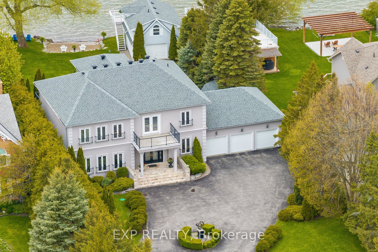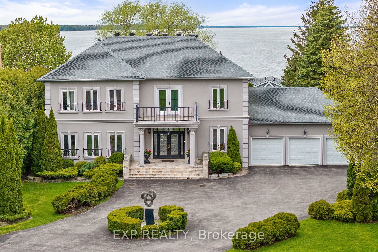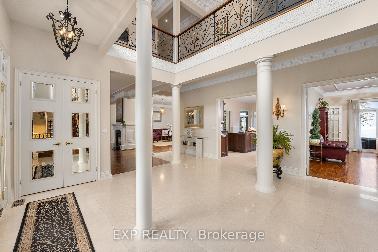284 Duclos Point Rd
$3,998,000/ For Sale
Details | 284 Duclos Point Rd
Experience Opulent Lakeside Living! Gated Acre Estate W/94ft Of Direct Waterfront. Rare Opportunity To Enjoy Both Pristine Beachfront & Boat-Depth Waters Overlooking Spectacular Westerly Sunsets. With Over 4780sqft Of Finished Living Space Plus Dry Boathouse W/Studio Loft, This Resort-Like Property Offers Everything You Need For Large Family Gatherings, Guests & More. The Elegant Main Floor W/Soaring 20ft Foyer Invites You To The Expansive Chefs Kitchen W/Breakfast Area, Large Principal Dining & Living Rooms W/2-Way Fireplace, Family Room (Or Office/Bedroom). The Upper-Level Bedroom Suites Offer Private Duradek Balconies O/L The Lake & Ensuite Baths. Indulge In Westerly Lake Views & Natural Sunlight From Almost Every Room In The Home. Professionally Manicured Grounds, Expansive Decking, 72Ft Cantilever Dock & 22Ft Electric Lifts, Armourstone Landscaping, Jacuzzi Hot Tub, 3-Car Garage W/Drive-Thru Door & Epoxy Floors. Experience Fine Finishes Throughout For The Most Discerning Buyer.
True Elegance On Lake Simcoe! Finished Basement Offers Large Games Room W/Gas FP, 2 Additional Bedrooms, Sauna, 3-Pc Bath. 2nd Level study W/Balcony Originally Planned As 4th Bedroom. Pls Request Feature Sheet For Full List Of Improvements.
Room Details:
| Room | Level | Length (m) | Width (m) | Description 1 | Description 2 | Description 3 |
|---|---|---|---|---|---|---|
| Dining | Main | 4.36 | 6.58 | 2 Way Fireplace | Hardwood Floor | O/Looks Garden |
| Living | Main | 6.68 | 5.37 | W/O To Deck | Hardwood Floor | Overlook Water |
| Kitchen | Main | 4.54 | 4.72 | Stainless Steel Appl | Centre Island | Overlook Water |
| Breakfast | Main | 2.50 | 4.72 | W/O To Deck | Combined W/Kitchen | Overlook Water |
| Family | Main | 4.54 | 4.41 | W/O To Deck | Hardwood Floor | Overlook Water |
| Prim Bdrm | 2nd | 5.96 | 5.07 | W/O To Balcony | 6 Pc Ensuite | Overlook Water |
| 2nd Br | 2nd | 6.93 | 3.09 | W/O To Balcony | Hardwood Floor | Semi Ensuite |
| 3rd Br | 2nd | 3.92 | 3.70 | W/O To Balcony | Hardwood Floor | 4 Pc Ensuite |
| Study | 2nd | 3.89 | 4.81 | W/O To Balcony | Hardwood Floor | Open Concept |
| Rec | Bsmt | 3.49 | 12.09 | Pot Lights | Gas Fireplace | Combined Wi/Game |
| 4th Br | Bsmt | 3.04 | 3.47 | Window | Broadloom | |
| 5th Br | Bsmt | 3.32 | 5.20 | Window | Broadloom |
