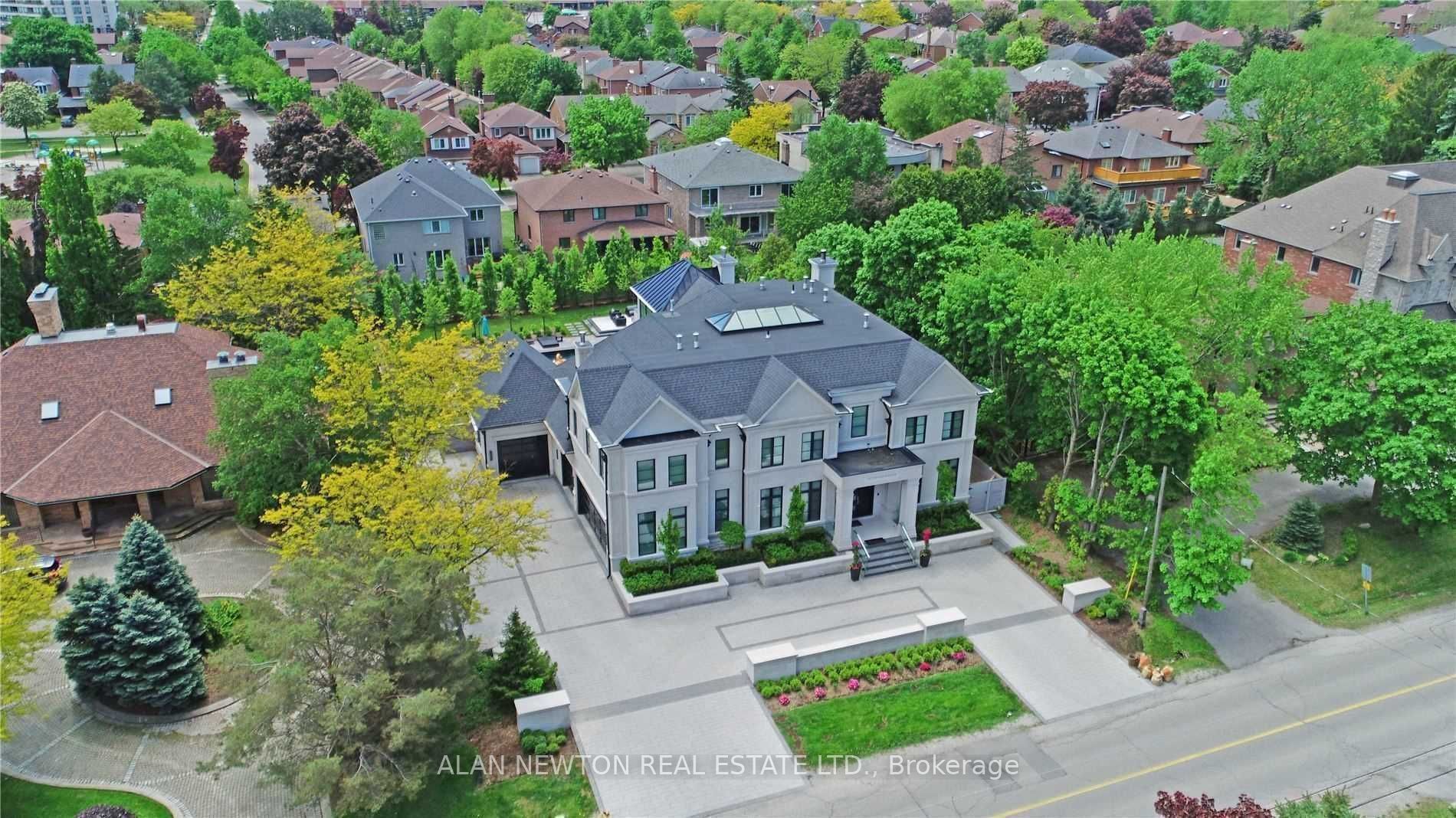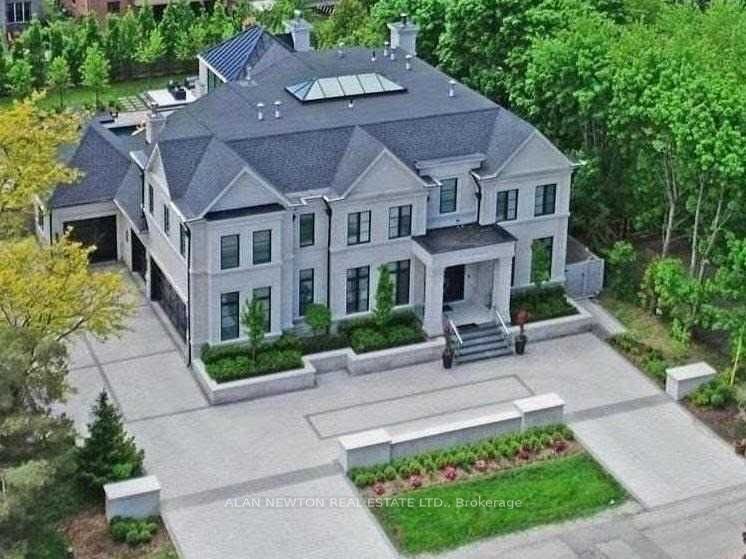163 Arnold Ave
$9,850,000/ For Sale
Details | 163 Arnold Ave
Award winning architectural design by 'David Small Designs' !~ Modern Mansion on Prestigious 'Arnold Avenue' in prime Thornhill! * 10,000 sq. Ft.Of luxury lifestyle living+ interlocked backyard swimming pool oasis+ massive in & outdoor solarium bbq station/ covered veranda & freestanding stone fireplace! Salt water swimming pool w/ lounge area! 'david small designs' signature solid wood floating staircase & multiple vaulted skylights to maximize natural light element
*Smart home technology & automation * ~ heated front porch!* heated flrs!* 3 level elevator! Top-of-the-line appliances! Natural solid wood floors & staircase/ large slab tile flooring in main floor areas!~ all light fixtures & window cover
Room Details:
| Room | Level | Length (m) | Width (m) | Description 1 | Description 2 | Description 3 |
|---|---|---|---|---|---|---|
| Living | Main | 6.90 | 4.26 | Recessed Lights | Combined W/Dining | Hardwood Floor |
| Dining | Main | 6.90 | 4.26 | O/Looks Frontyard | Walk-Thru | Hardwood Floor |
| Office | Main | 4.26 | 3.65 | O/Looks Frontyard | French Doors | Hardwood Floor |
| Kitchen | Main | 10.29 | 5.49 | Centre Island | Panelled | W/O To Pool |
| Breakfast | Main | 10.29 | 5.49 | Stainless Steel Appl | Eat-In Kitchen | W/O To Pool |
| Family | Main | 7.00 | 5.49 | Recessed Lights | Floor/Ceil Fireplace | W/O To Pool |
| Solarium | Main | 14.63 | 63.70 | Skylight | 3 Pc Bath | W/O To Pool |
| Prim Bdrm | 2nd | 11.55 | 11.12 | O/Looks Backyard | 7 Pc Bath | W/O To Terrace |
| 2nd Br | 2nd | 6.62 | 5.45 | O/Looks Backyard | 4 Pc Bath | Hardwood Floor |
| 3rd Br | 2nd | 5.26 | 4.72 | O/Looks Frontyard | 3 Pc Bath | Hardwood Floor |
| 4th Br | 2nd | 5.33 | 4.72 | O/Looks Frontyard | 3 Pc Bath | Hardwood Floor |
| Media/Ent | Lower | 16.76 | 4.90 | Open Concept | O/Looks Pool | W/O To Pool |






































