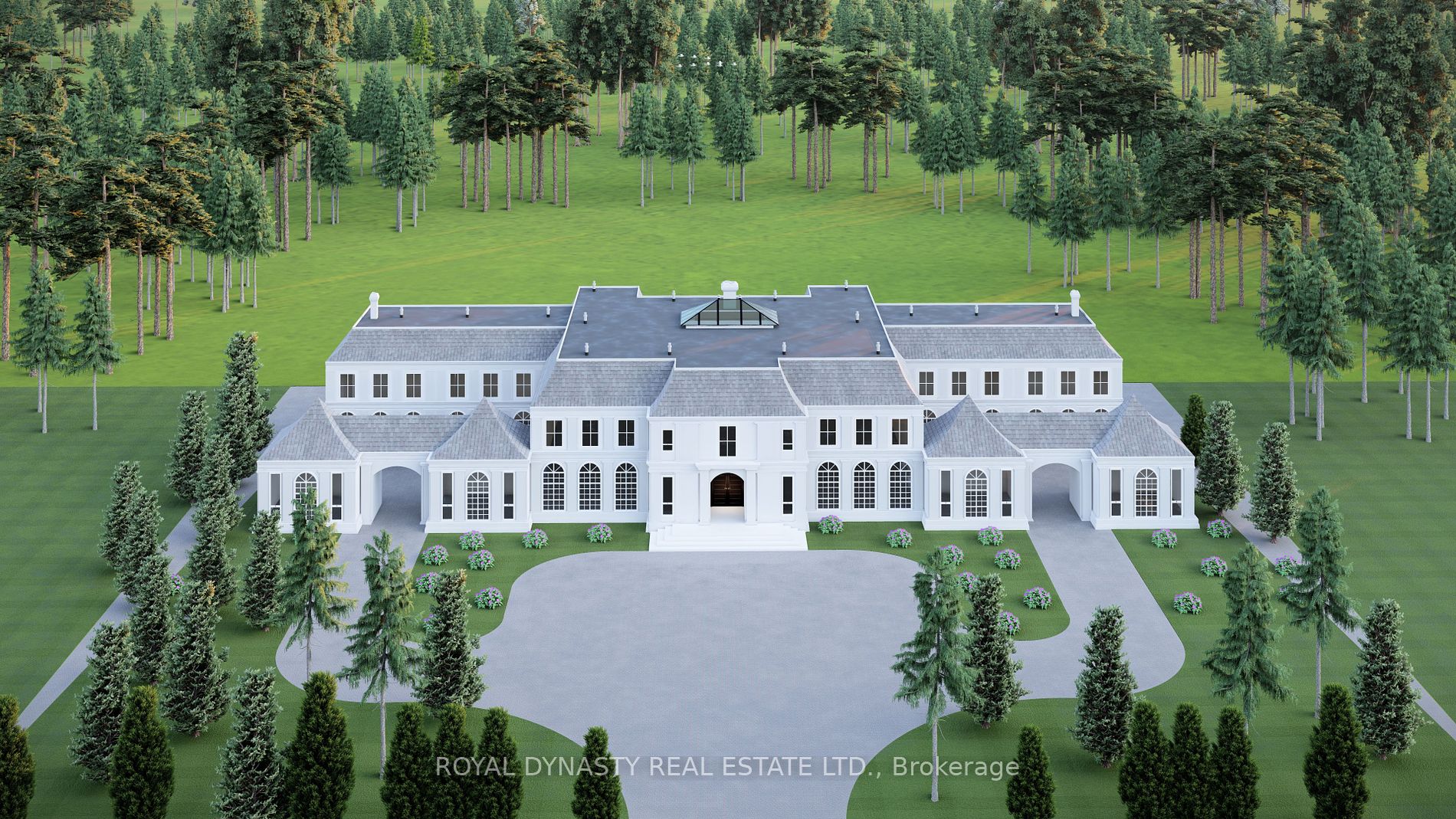14421 Bathurst St
$3,999,999/ For Sale
Details | 14421 Bathurst St
Opportunity to build, invest or continue the existing use. 14421 Bathurst st., presently occupied by owner with additional 2 rental units and self contained space for operating a business. 2 addresses, 2 driveways, 2 free standing buildings. 14461 Bathurst st., (accessory building detached 2 storey & w/o basement, prev. rented as 3 units) Ravine wood lot with 1 residence only on the south site. Recently built mansion with extra height was allowed.There is an undertaking to plant a large number of trees on other property. Recently updated survey and door plans for both free standing buildings are available. Conceptual development proposal is also available with calculated set backs and requirements. Information provided is believed reliable but should not be relied upon without verification.
2g.b.& equip., 2c/a., 6stoves,7Mridges,2gas f.p.,Francline wood stove, h.f., b.w.l.,e.l.f., w.cover.,1g.w.h. owned & 1 rented,1front load washer &dryer, coin oper. washer/dryer. Existing riding l.m., 2snow blowers. Recently updated survey.
Room Details:
| Room | Level | Length (m) | Width (m) | Description 1 | Description 2 | Description 3 |
|---|---|---|---|---|---|---|
| Living | Main | 5.49 | 3.66 | Franklin Stove | Hardwood Floor | B/I Bookcase |
| Dining | Main | 3.66 | 3.66 | B/I Bookcase | Hardwood Floor | Combined W/Living |
| Kitchen | Main | 4.27 | 3.66 | W/O To Patio | Ceramic Floor | Family Size Kitchen |
| Den | Main | 2.20 | 2.00 | Ceramic Floor | ||
| Family | Main | 4.88 | 3.66 | Gas Fireplace | Broadloom | Separate Rm |
| Office | 2nd | 4.40 | 3.50 | 3 Pc Bath | Ceramic Floor | Bar Sink |
| 2nd Br | 2nd | 3.05 | 2.74 | Closet | Broadloom | |
| 3rd Br | 2nd | 3.66 | 3.35 | Closet | Broadloom | |
| Foyer | Main | Closet | Ceramic Floor | W/O To Sundeck |

















