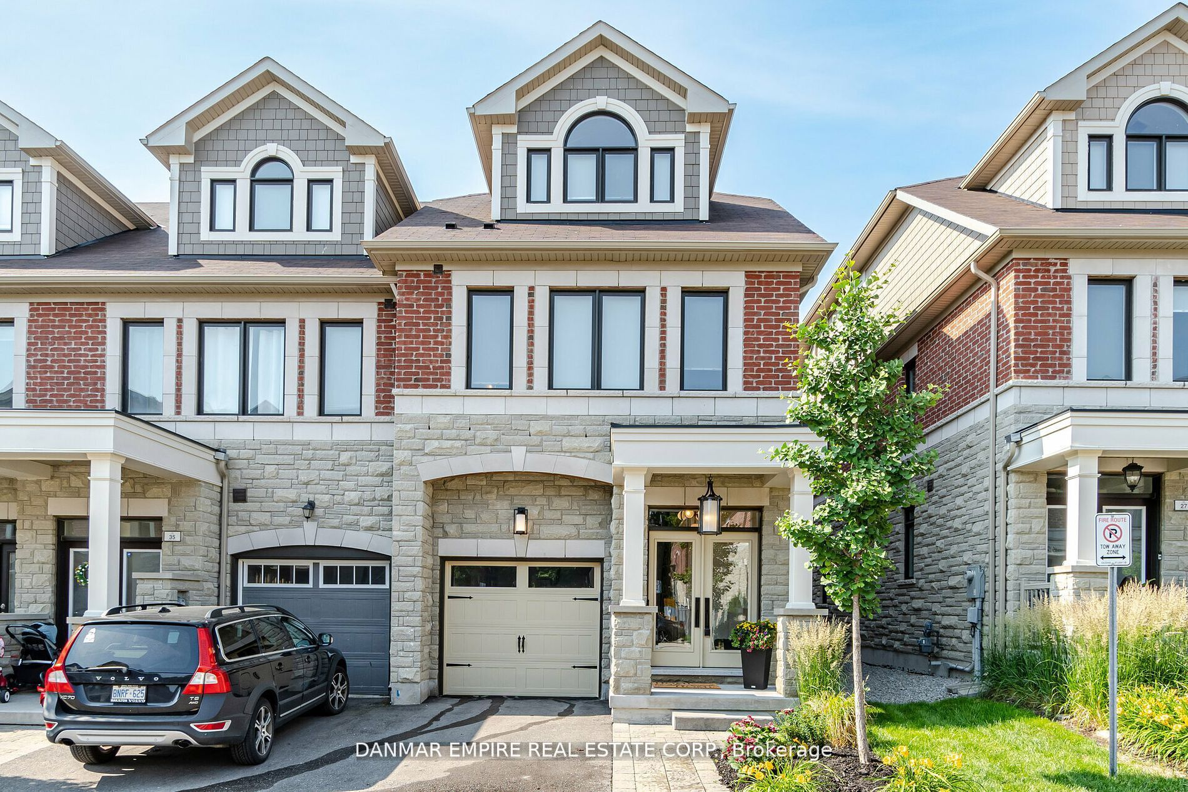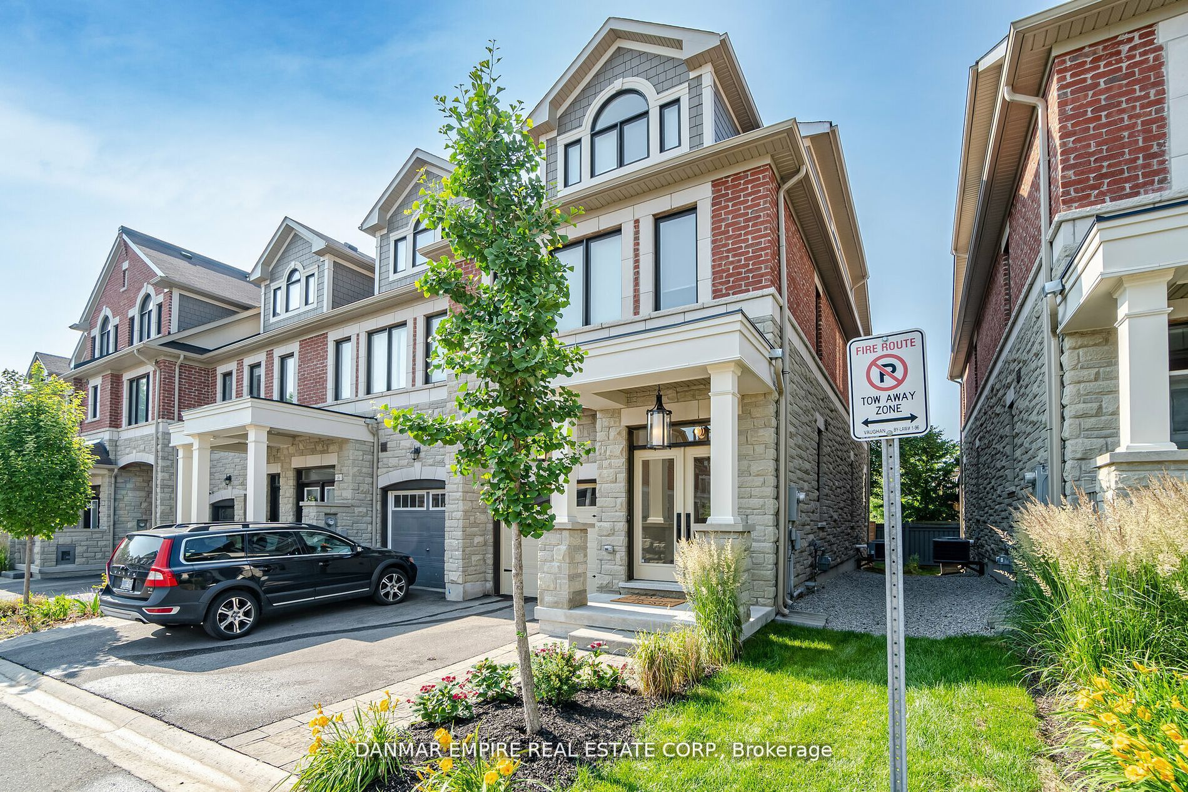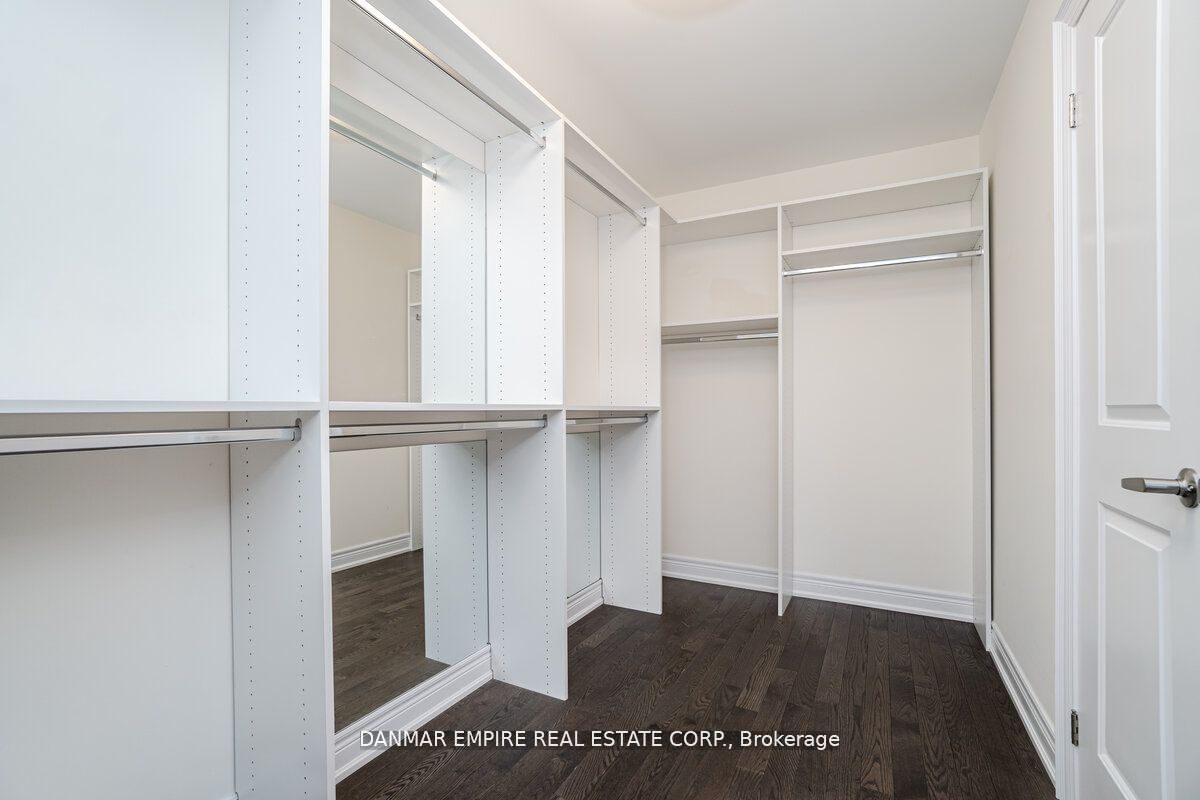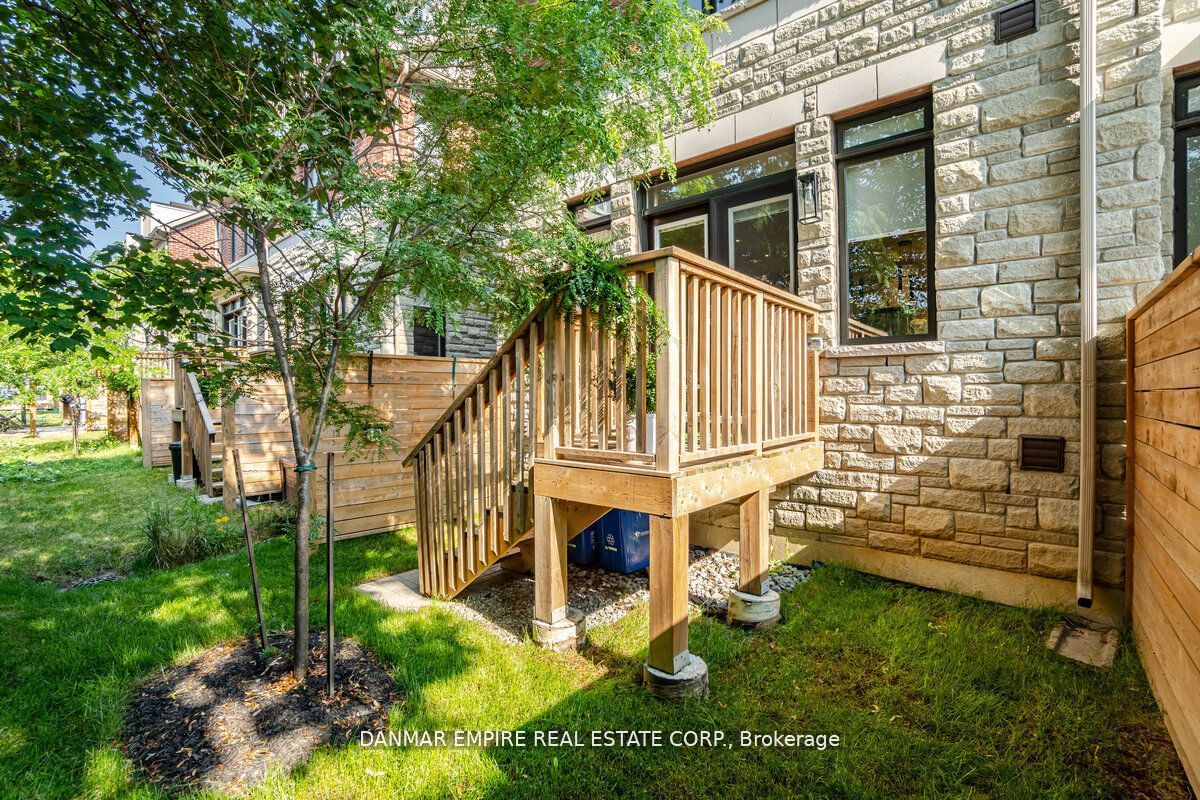31 Hiawatha Crt
$1,428,000/ For Sale
Details | 31 Hiawatha Crt
VTB AVAILABLE! 3 CAR PARKING! Spotless Like A Brand New, 2211 Square Foot Spacious Freehold Corner Unit Townhome (Like Semi-Detached). 3 Large Size Bedrooms Each Has A Walking Closet (Each Bedroom Has Its Own Ensuite) + 3 Full Bathrooms, 1 Powder Room On The Main Floor. Family Room / Private Office On The Second Floor. Professionally Upgraded & Designer Paint Throughout. Located In The Heart Of Woodbridge. Hardwood Floors Throughout The House, Heated Floors In All Bathrooms. Private And Spacious Master Bedroom On The Third Floor. A Rear Balcony Off The Master Bedroom. Ensuite Includes a Double Sink, Frameless Shower, And Soaker Tub. Extra Large Walk-In-Closet And Balcony, Gorgeous And Inviting Eat-In Kitchen On The Main Floor Overlooking A Private Backyard. Lots Of Windows. Spacious Laundry Room On The Second Floor. Enjoy The Relaxing Calm Of Nature And The Convenience Of City Living. Definitely A Must See!
Managment name: YRCECC1407 - 3 CAR PARKING! Stainless Steel Appliances, Washer, Dryer, AC, Central Vac, Garage Door Opener. Built-In Organizer In All Closets. Laundry Room On The Second Floor.
Room Details:
| Room | Level | Length (m) | Width (m) | Description 1 | Description 2 | Description 3 |
|---|---|---|---|---|---|---|
| Living | Main | 5.36 | 5.48 | Hardwood Floor | Combined W/Dining | Open Concept |
| Dining | Main | 5.36 | 5.48 | Hardwood Floor | Combined W/Living | Open Concept |
| Kitchen | Main | 3.26 | 2.56 | Stainless Steel Appl | Hardwood Floor | Backsplash |
| Library | 2nd | 3.04 | 3.71 | Open Concept | Hardwood Floor | |
| 2nd Br | 2nd | 5.36 | 3.65 | 4 Pc Ensuite | Hardwood Floor | Heated Floor |
| 3rd Br | 2nd | 3.68 | 4.08 | 4 Pc Bath | Hardwood Floor | Heated Floor |
| Laundry | 2nd | Separate Rm | Ceramic Floor | Laundry Sink | ||
| Prim Bdrm | 3rd | 3.65 | 5.48 | 5 Pc Bath | Balcony | Heated Floor |
| Cold/Cant | Bsmt | Unfinished |






































