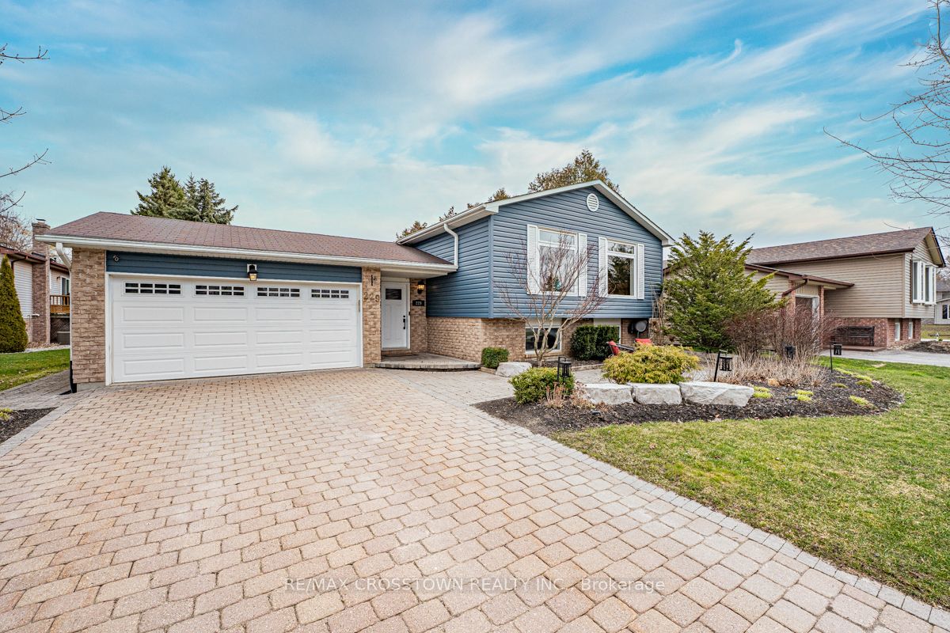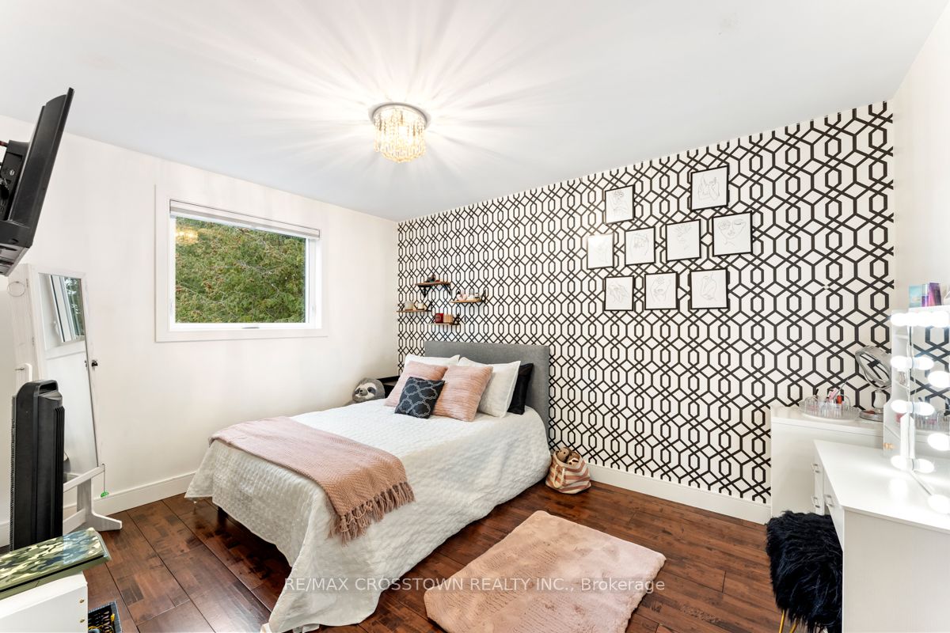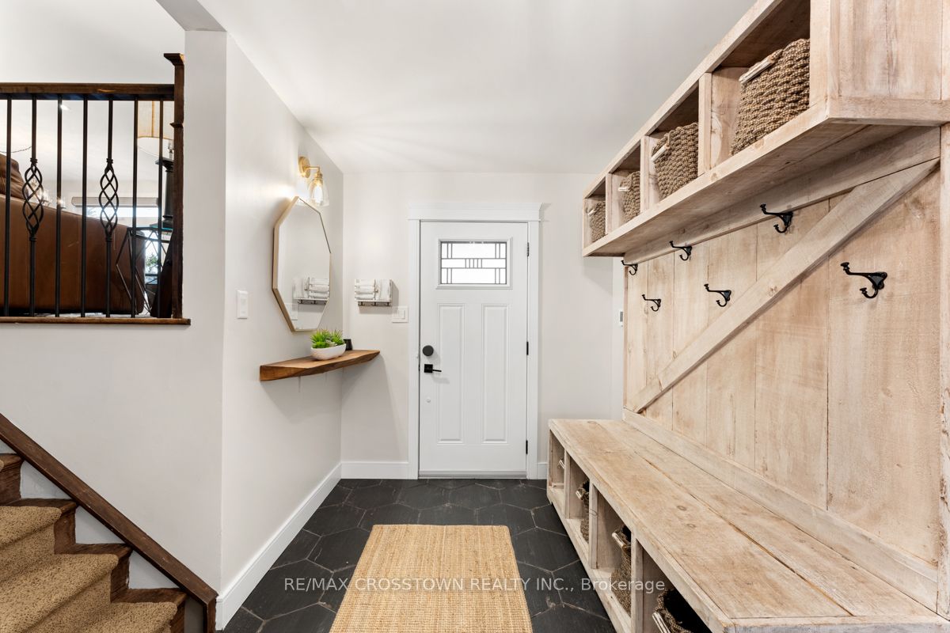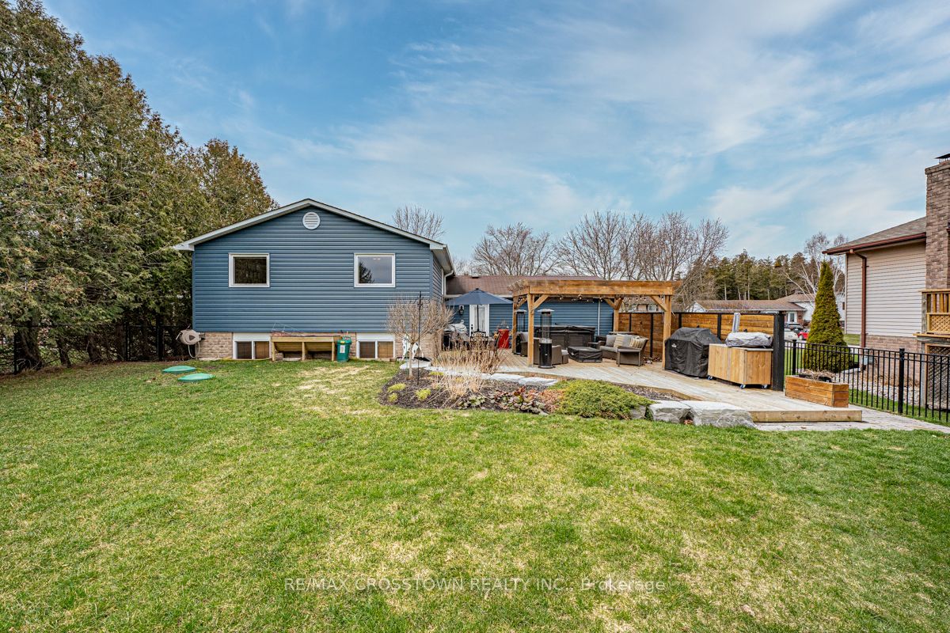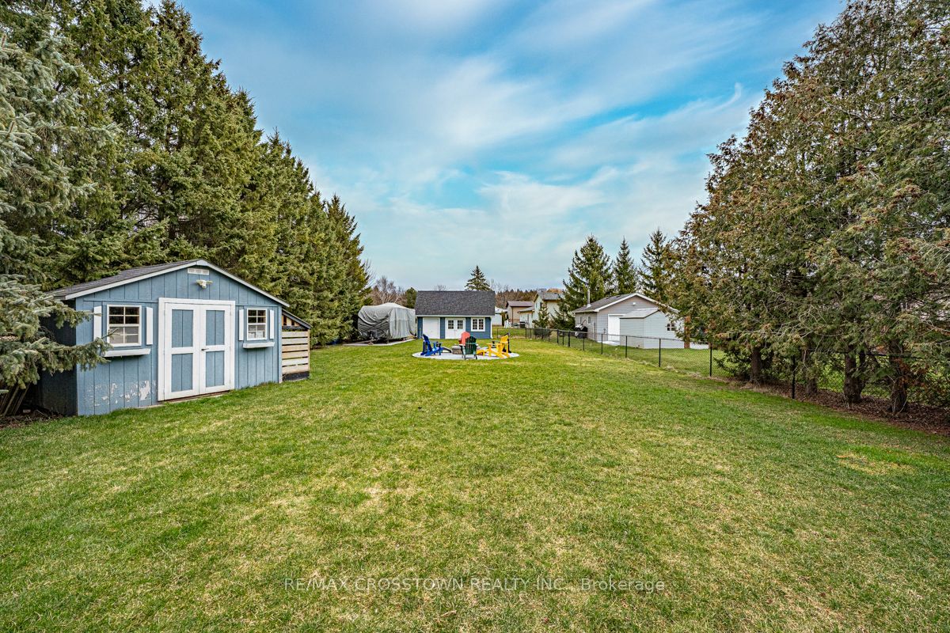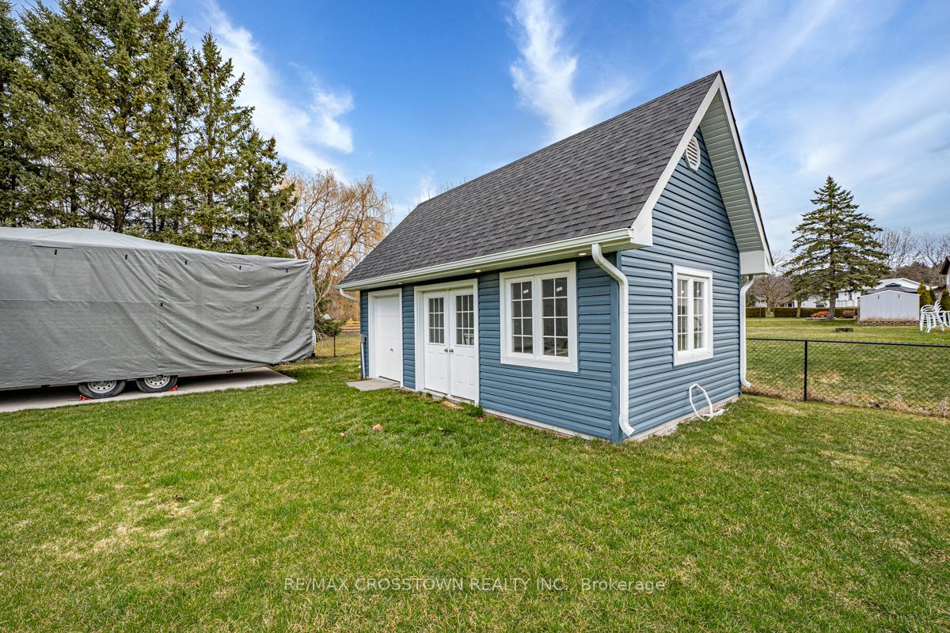229 Thornton Ave
$1,199,000/ For Sale
Details | 229 Thornton Ave
Small town living close to major cities. Renovated from top to bottom, blending luxury & comfort. Elegant hardwood floors throughout the main level, open-concept layout, encompassing a stylish kitchen, spacious living room, and dining Area. The kitchen is a chef's delight, features contemporary finishes and state-of-the-art Appliances and walk-in pantry. Home has fully insulated double car garage with a heater & custom floors. The finished basement adds versatile living space, as well as a large bedroom with a beautiful ensuite. Exterior is professionally landscaped, interlocked driveway & fully fenced backyard. Huge back deck with custom lighting & large pergola, perfect for entertaining & relaxing. A garden shed & professionally built workshop (offer ample outdoor storage & hobby space). Custom built fire pit. Added upgrades include new exterior vinyl siding, energy-efficient windows, plus new AC unit and furnace, ensuring comfort & efficiency. Easy access to Barrie, GTA & recreation.
Automated sprinkler system for the entire property including gardens
Room Details:
| Room | Level | Length (m) | Width (m) | Description 1 | Description 2 | Description 3 |
|---|---|---|---|---|---|---|
| Kitchen | Main | 4.50 | 3.30 | Quartz Counter | Open Concept | Pantry |
| Dining | Main | 2.84 | 3.30 | Hardwood Floor | Open Concept | Pot Lights |
| Living | Main | 6.99 | 3.86 | Hardwood Floor | Open Concept | Pot Lights |
| Prim Bdrm | Main | 3.94 | 3.00 | Closet Organizers | Hardwood Floor | |
| 2nd Br | Main | 3.86 | 2.90 | Closet Organizers | Hardwood Floor | |
| 3rd Br | Main | 3.18 | 2.82 | Closet Organizers | Hardwood Floor | |
| Bathroom | Main | 3.00 | 2.13 | Ceramic Floor | 4 Pc Bath | |
| Foyer | In Betwn | 4.45 | 2.21 | Access To Garage | Ceramic Floor | |
| 4th Br | Bsmt | 5.74 | 4.45 | Closet Organizers | 4 Pc Ensuite | Pot Lights |
| Rec | Bsmt | 8.28 | 3.33 | Broadloom | Renovated | Pot Lights |
| Laundry | Bsmt | 3.78 | 2.77 | Vinyl Floor | Renovated | Pot Lights |
| Office | Bsmt | 2.77 | 2.97 | Broadloom | Renovated | Pot Lights |
