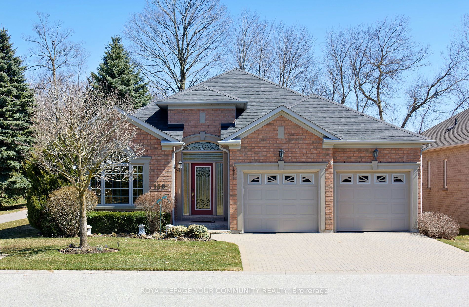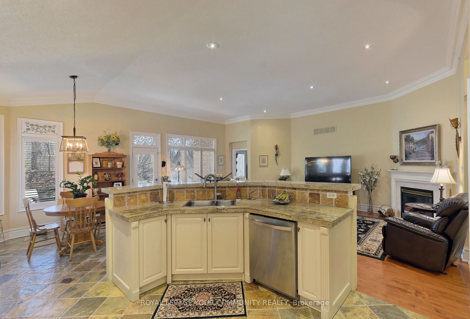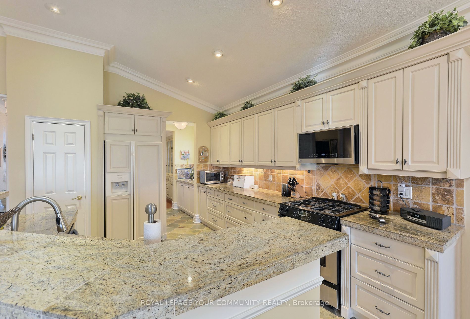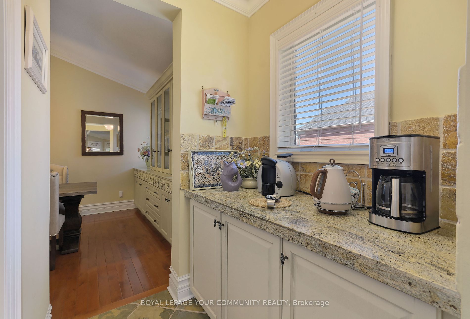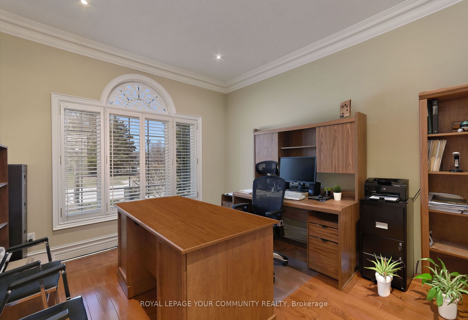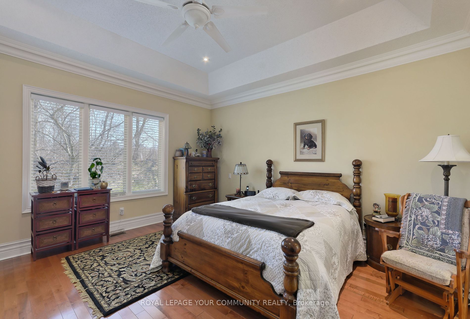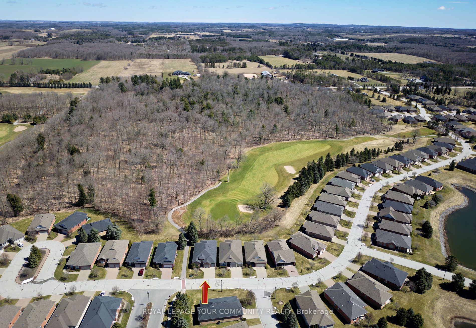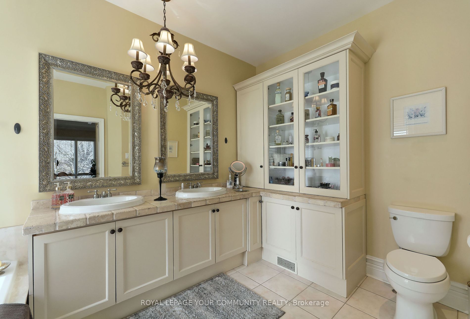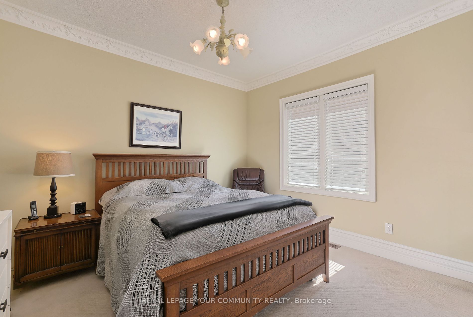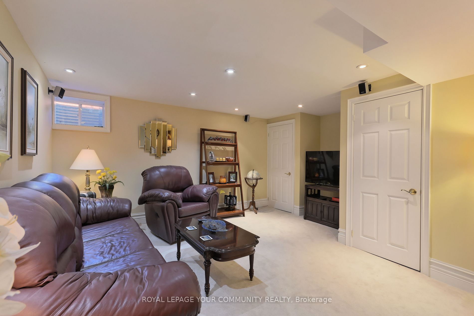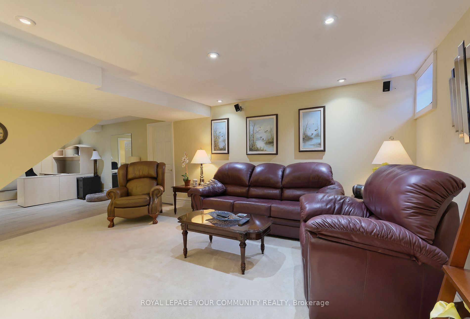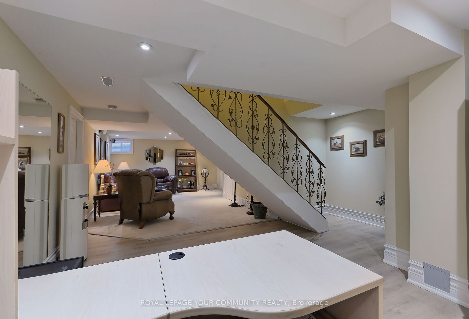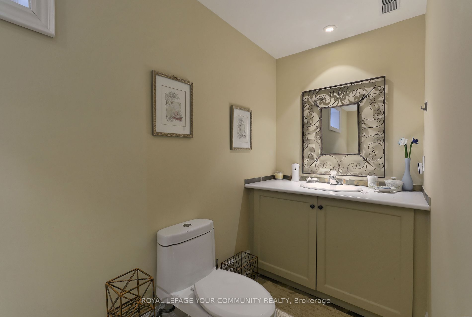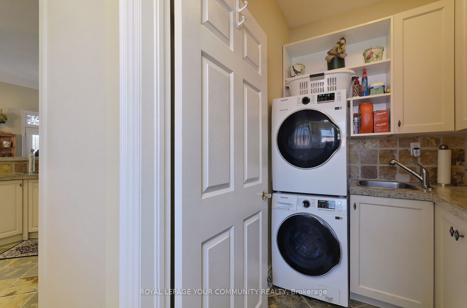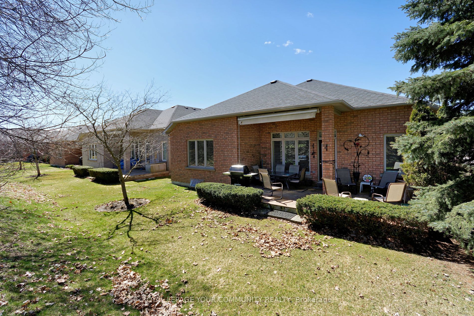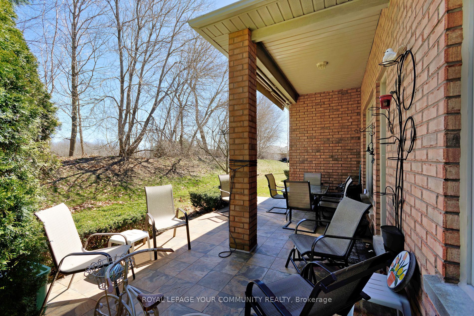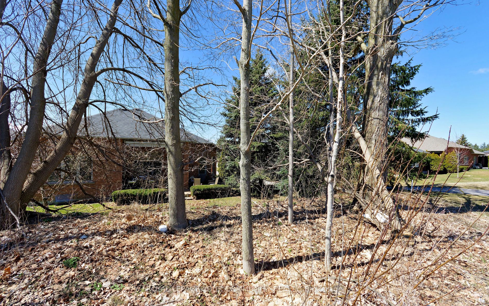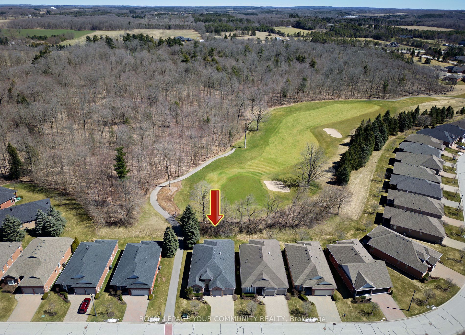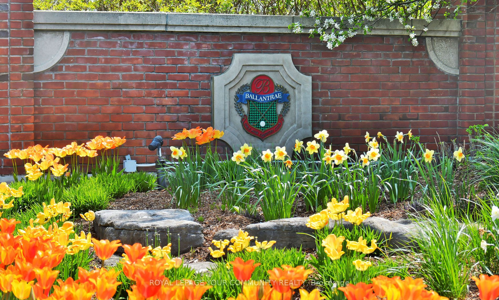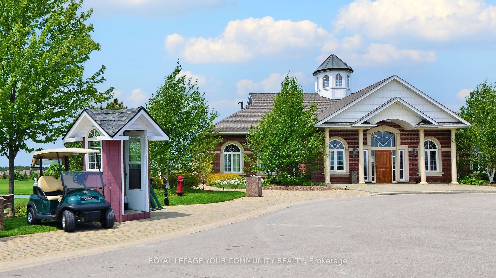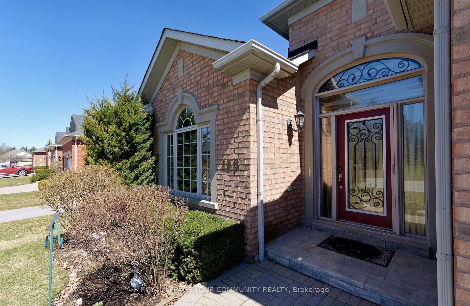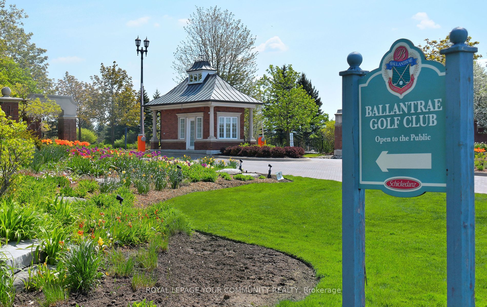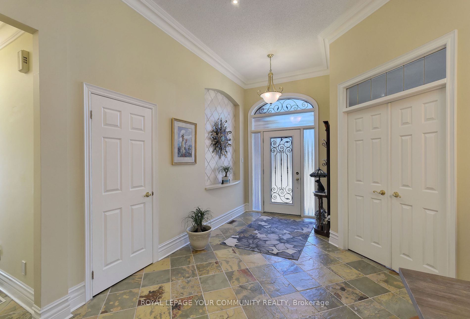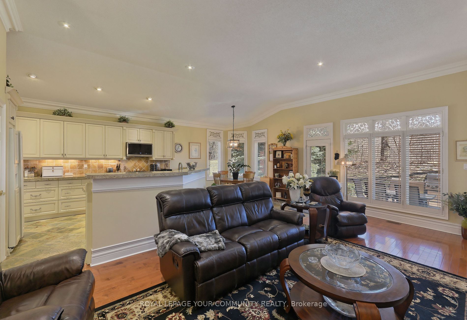158 Legendary Tr
$1,695,000/ For Sale
Details | 158 Legendary Tr
Welcome to BALLANTRAE GOLF & COUNTRY CLUB's in demand Doral bungalow(2,025 sq ft per builder). Great PREMIUM lot, back to golf & trees, but with a nicely secluded huge extended patio(great sunlight). Patio with awning. RELAX! BALLANTRAE is truly a "BOOMER's PARADISE". Downsize but still "LIVE LARGE" in this Open-concept favourite floor plan with 11 ft ceilings in main area, The front Den w/huge windows overlooks front yard. Many luxury upgrades include custom cabinets in dining, laundry and ensuite. All appliances,window coverings and light fixtures included: just move in ready and ENJOY! Fabulous chef's kitchen features a large island overlooking the Great room (with gas fireplace) and Breakfast area. Head down to the partially finished lower level featuring an office(with 2pc) and a Rec Room. Furnace (2020), Shingles(2013), A.C(2013) and windows replaced. Available Golf. New local Plaza w/ Tim Hortons! Monthly Fees Incl: Rec & Wellness Centre, lawn cutting, snow removal, etc.
Monthly Fee( per condo declaration): includes lawn cutting, snow clearing, sprinkler system, common elements, reserve fund, Use of Rec & Wellness Centre( indoor pool, sauna, billiards room, tennis, bocce, gym, library etc).
Room Details:
| Room | Level | Length (m) | Width (m) | Description 1 | Description 2 | Description 3 |
|---|---|---|---|---|---|---|
| Kitchen | Main | 4.02 | 3.60 | Open Concept | Cathedral Ceiling | Centre Island |
| Great Rm | Main | 6.94 | 4.63 | Gas Fireplace | Hardwood Floor | Overlook Golf Course |
| Breakfast | Main | 3.47 | 2.75 | Open Concept | W/O To Patio | East View |
| Den | Main | 3.97 | 3.36 | O/Looks Frontyard | Hardwood Floor | Double Doors |
| Dining | Main | 4.27 | 3.36 | Open Concept | Cathedral Ceiling | Crown Moulding |
| Prim Bdrm | Main | 4.58 | 4.58 | O/Looks Frontyard | Hardwood Floor | Double Doors |
| 2nd Br | Main | 3.66 | 3.36 | 5 Pc Ensuite | Broadloom | Coffered Ceiling |
| Laundry | Main | 2.00 | 2.00 | B/I Shelves | Enclosed | Laundry Sink |
| Office | Lower | 3.95 | 3.66 | Open Concept | Laminate | 2 Pc Bath |
| Rec | Lower | 5.50 | 3.66 | Window | Broadloom |
