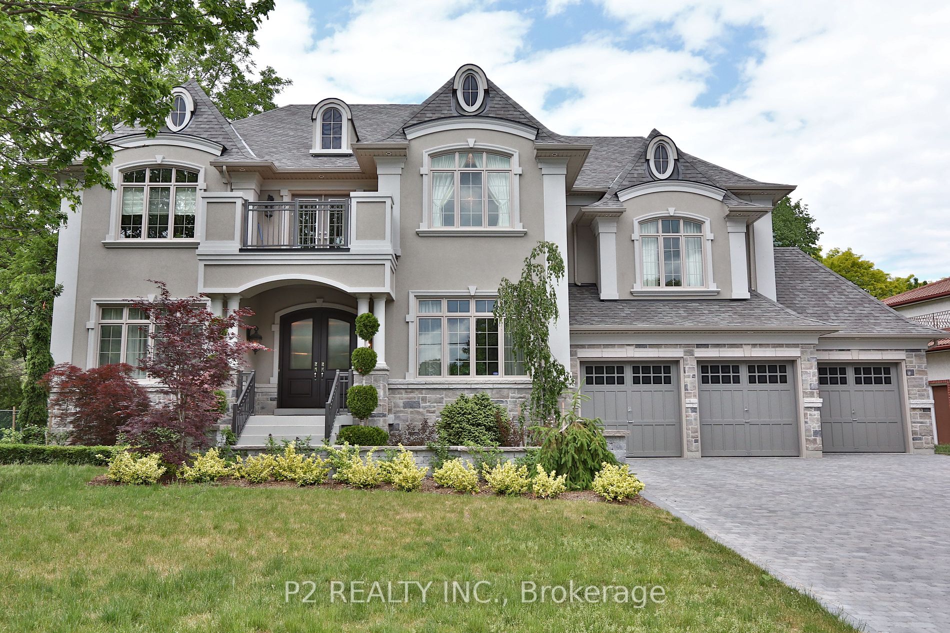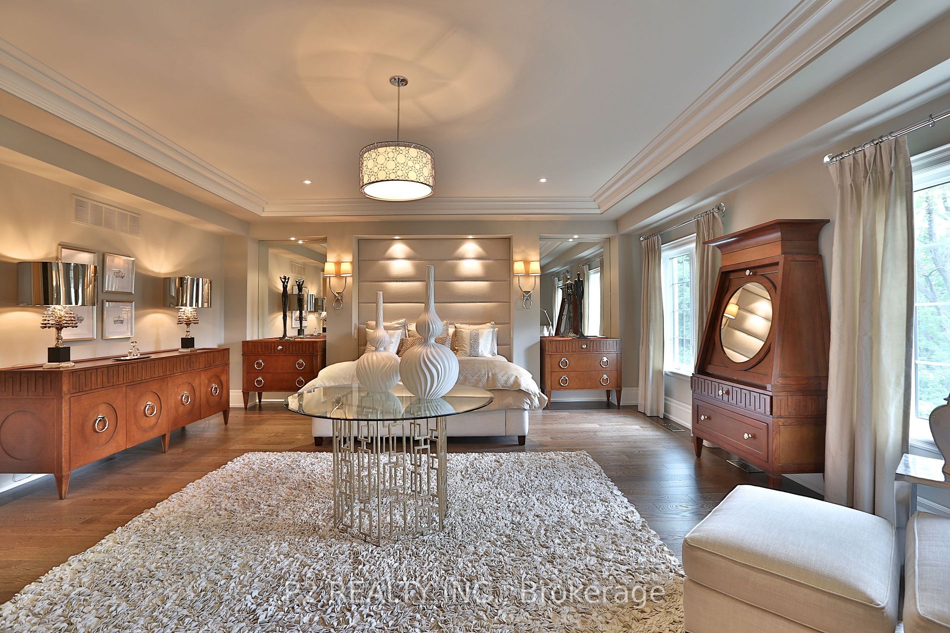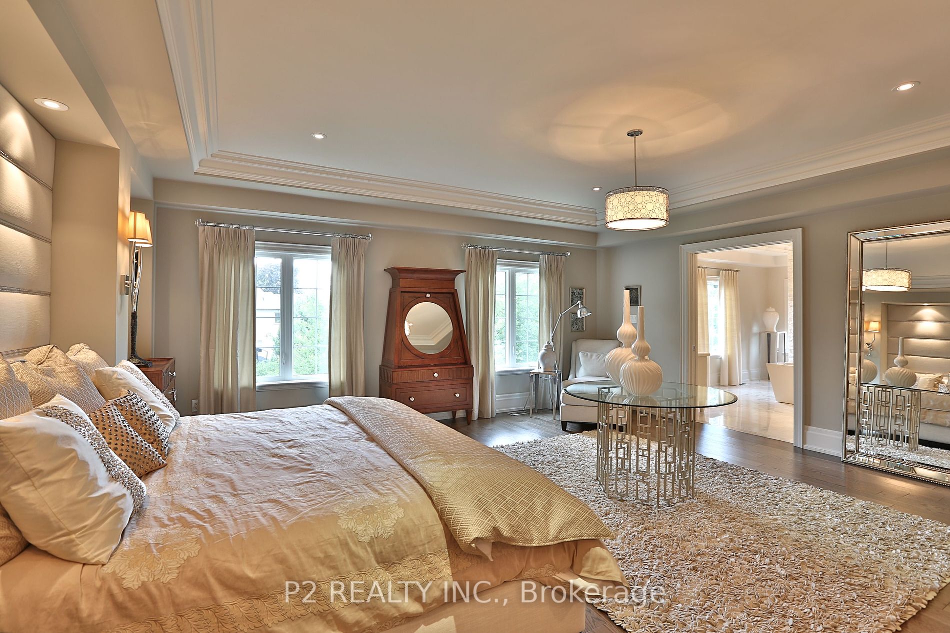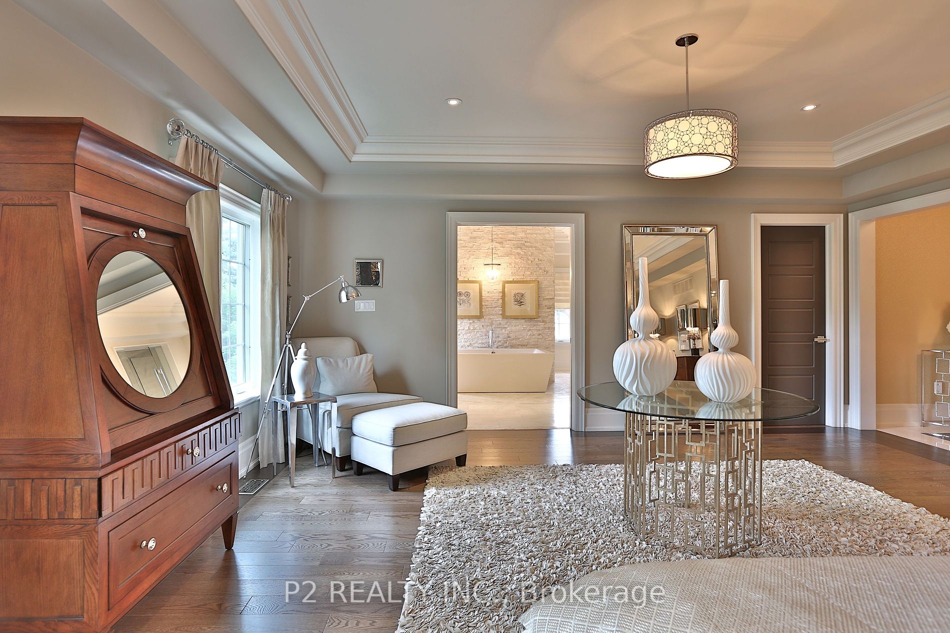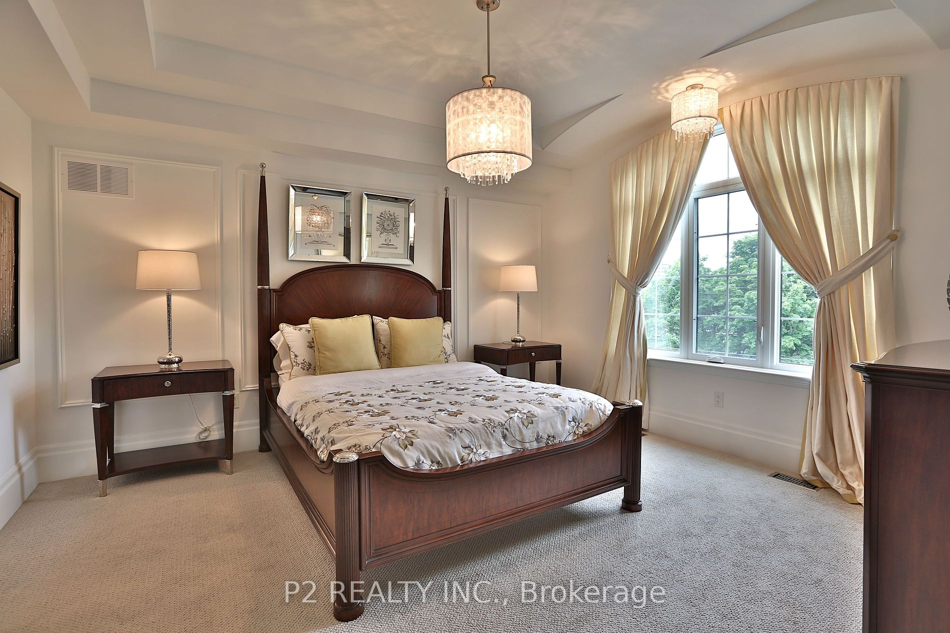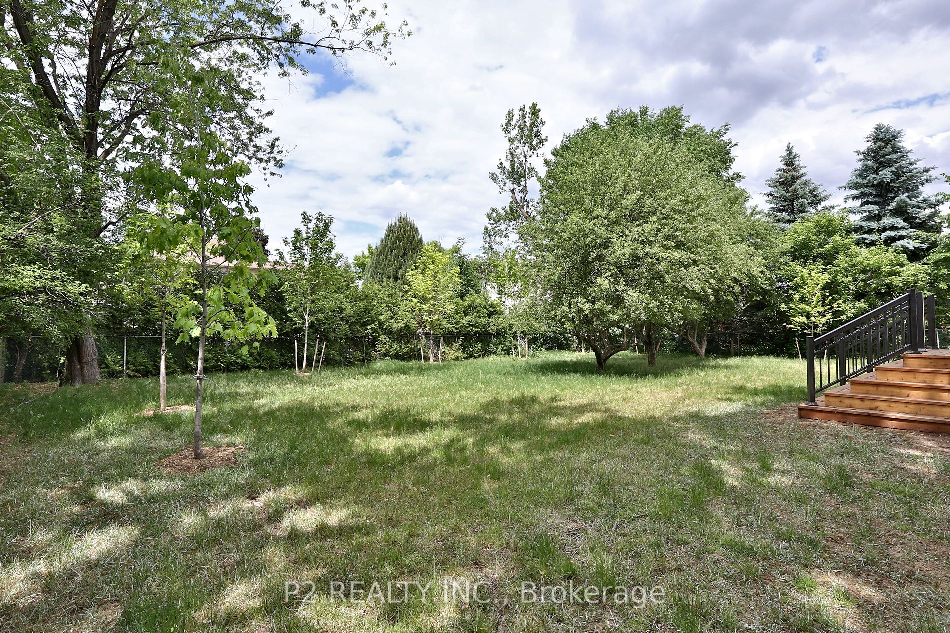8 Thornhill Ave
$6,998,888/ For Sale
Details | 8 Thornhill Ave
Exuding Elegance, This Exquisite Residence, Crafted by Greenpark, Graces the Esteemed Uplands Neighborhood, Mere Moments Away From The Breathtaking Thornhill Golf Club. Originally Constructed in 2012, This Stunning & Sophisticated Home Is a Masterpiece of Modern Contemporary Living, Boasting Soaring Ceilings, Pristine Marble And Hardwood Floors, And A Tastefully Neutral Color Palette. Glass & Silver Staircase. Ultimate Gourmet Kitchen With Butler's Servery, 2-Way Gas Fireplace To Family Room. Mezzanine Level Sports Lounge With Wet Bar. Spacious Master Retreat With Expansive Luxurious Ensuite. Enjoy Home Spa On Lower Level With Exercise Room, Sauna & Juice Bar! Spacious Backyard with World Class Deck with Lap Pool. This Iconic Address is Nestled within one of Thornhill's most exclusive communities. This residence offers proximity to schools, parks, golf courses, and convenient access to highways 407, 400, and 404.
Stainless Steel Fridge, Oven, 6 Gas Burner Cooktop, Convection Oven, Built-In Dish Washer. 2 Warming Ovens. Front Load Washer/Dryer. 2nd Floor Stackable Washer/Dryer, 2 Bev Fridges. Huge Cantina, Tons Of Storage
Room Details:
| Room | Level | Length (m) | Width (m) | Description 1 | Description 2 | Description 3 |
|---|---|---|---|---|---|---|
| Living | Ground | 4.40 | 4.19 | Coffered Ceiling | Hardwood Floor | Crown Moulding |
| Dining | Ground | 6.03 | 4.24 | Coffered Ceiling | Hardwood Floor | Crown Moulding |
| Kitchen | Ground | 4.54 | 4.42 | Stainless Steel Appl | Hardwood Floor | Backsplash |
| Breakfast | Ground | 5.59 | 4.39 | W/O To Yard | Hardwood Floor | Gas Fireplace |
| Family | Ground | 5.91 | 5.62 | Gas Fireplace | Hardwood Floor | Pot Lights |
| Office | Ground | 3.89 | 3.63 | Coffered Ceiling | Hardwood Floor | French Doors |
| Great Rm | In Betwn | 7.26 | 5.71 | Wet Bar | Hardwood Floor | 2 Pc Bath |
| Laundry | Ground | 4.07 | 3.61 | Access To Garage | B/I Closet | Ceramic Floor |
| Prim Bdrm | 2nd | 6.07 | 5.77 | 7 Pc Ensuite | Hardwood Floor | Coffered Ceiling |
| 2nd Br | 2nd | 4.41 | 3.89 | W/I Closet | 4 Pc Ensuite | Coffered Ceiling |
| 3rd Br | 2nd | 5.36 | 3.96 | W/I Closet | Semi Ensuite | Coffered Ceiling |
| 4th Br | 2nd | 5.37 | 3.96 | W/I Closet | Semi Ensuite | Coffered Ceiling |
