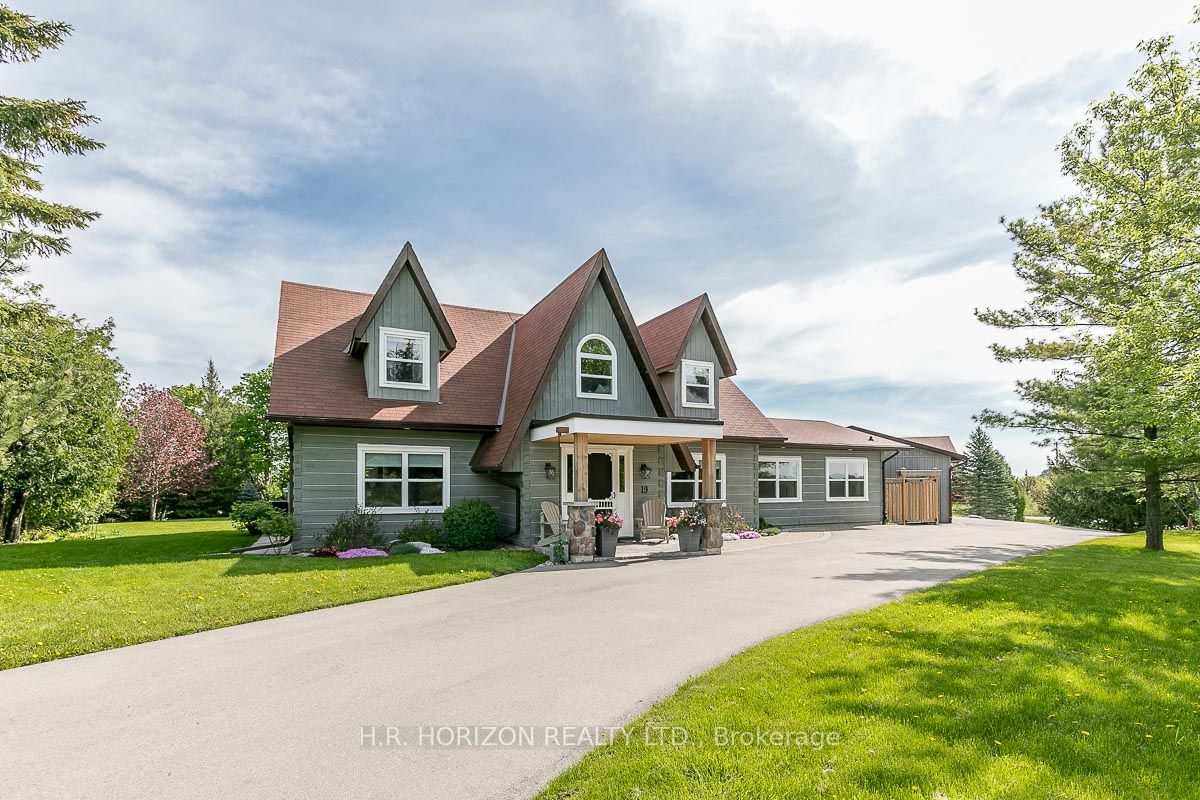19 Mulock Dr
$1,995,000/ For Sale
Details | 19 Mulock Dr
Just move in! Fully updated log home on quiet street in much desired Bond Head! Top quality finishes include a bright custom designed centre island kitchen with quartz counter tops, breakfast bar, pot lights and top quality stainless steel appliances! Walkout from the kitchen to a large elevated deck which features a covered barbeque station and inground swimming pool! Main floor features include a separate in-law suite with living area, bedroom with 4pce ensuite and fully separate entrance! Other features include a spacious living room with beamed ceiling and stone fireplace with gas insert! You'll love the formal dining room great for entertaining, convenient main floor office and laundry! Wind down in the warm 2nd floor primary bedroom which features a 5 piece custom ensuite and dressing room! Bright and spacious 3rd and 4th bedrooms. Plenty of Room for all your toys in the large detached 3-car garage/workshop!
Please see attached list of recent upgrades!
Room Details:
| Room | Level | Length (m) | Width (m) | Description 1 | Description 2 | Description 3 |
|---|---|---|---|---|---|---|
| Living | Main | 6.21 | 4.33 | Fireplace | Hardwood Floor | Beamed |
| Office | Main | 4.41 | 3.54 | Wood Trim | Hardwood Floor | O/Looks Frontyard |
| Kitchen | Main | 5.92 | 4.42 | Pot Lights | Quartz Counter | W/O To Patio |
| Dining | Main | 5.09 | 3.29 | Wood Trim | Hardwood Floor | O/Looks Pool |
| Family | Main | 6.46 | 3.82 | Wood Floor | Hardwood Floor | W/O To Pool |
| Br | Main | 3.96 | 3.50 | 4 Pc Ensuite | Hardwood Floor | O/Looks Frontyard |
| Laundry | Main | 2.38 | 1.92 | Wood Trim | Ceramic Floor | B/I Shelves |
| Prim Bdrm | 2nd | 5.40 | 4.42 | 5 Pc Ensuite | Hardwood Floor | W/I Closet |
| Other | 2nd | 3.04 | 3.04 | B/I Shelves | Hardwood Floor | O/Looks Backyard |
| 3rd Br | 2nd | 5.48 | 3.45 | Double Closet | Hardwood Floor | O/Looks Frontyard |
| 4th Br | 2nd | 3.75 | 3.28 | Double Closet | Hardwood Floor | 2 Pc Ensuite |































