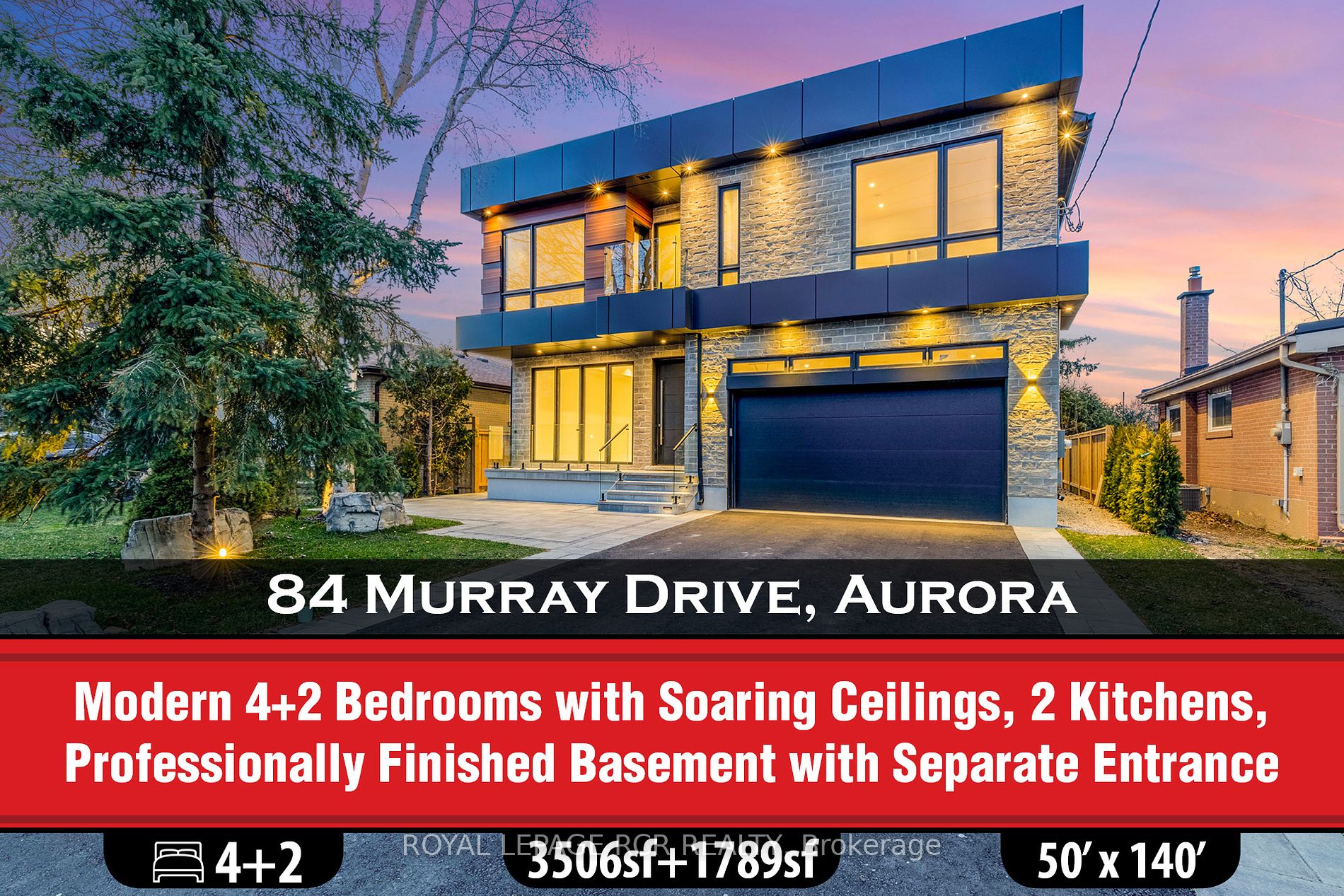84 Murray Dr
$3,100,000/ For Sale
Details | 84 Murray Dr
New modern opulent 3506SF 2-Storey + 1789SF Fin Bsmt with separate entrance nestled in demand South Aurora area. Experience sumptuous finishes in this bright open-concept, layout with 20ft,10ft & 9ft Soaring Ceilings. Enjoy skylights, floor-to-ceiling black windows, floor-to-ceiling fireplace, custom lighting & cabinetry, stunning glass railing staircase, and 2-Storey Great Room. The spectacular designer kitchen that is open to the Great Room is outfitted with built-in luxury appliances, custom cabinetry, pantry, central island with waterfall quartz countertops, spacious breakfast area and an oversized separate Butlers Servery that is conveniently finished with an additional stove, sink & built-in cabinetry. The Primary Suite presents a walk-thru custom closet with B/I organizers, 5 piece ensuite & balcony. The prof fin bsmt presents 2 bdrms, 2 baths, kitchen, oversized rec room & laundry facilities. The lovely landscaping offers stone patio, wood pizza oven, fencing & mature trees.
Convenient South Aurora location walkable to Transit,Yonge St,Shopping,Schools,Parks and Restaurants & easy access to Hwy 404 & 400 & Bloomington & Aurora Go Train. Newly finished addition to bsmt & main level 2024. Taxes to be assessed
Room Details:
| Room | Level | Length (m) | Width (m) | Description 1 | Description 2 | Description 3 |
|---|---|---|---|---|---|---|
| Living | Main | 5.66 | 4.90 | Tile Floor | Window Flr To Ceil | Pot Lights |
| Dining | Main | 5.33 | 3.78 | Vaulted Ceiling | Tile Floor | Open Concept |
| Great Rm | Main | 5.74 | 4.39 | Floor/Ceil Fireplace | Vaulted Ceiling | Window Flr To Ceil |
| Kitchen | Main | 4.55 | 4.47 | Centre Island | Quartz Counter | Modern Kitchen |
| Breakfast | Main | 4.80 | 4.47 | W/O To Deck | Tile Floor | Open Concept |
| Prim Bdrm | 2nd | 4.54 | 4.49 | W/I Closet | Hardwood Floor | 5 Pc Ensuite |
| 2nd Br | 2nd | 6.69 | 3.55 | 3 Pc Ensuite | Hardwood Floor | Closet Organizers |
| 3rd Br | 2nd | 4.69 | 3.87 | 5 Pc Ensuite | Hardwood Floor | Closet Organizers |
| 4th Br | 2nd | 3.85 | 3.63 | 5 Pc Ensuite | Hardwood Floor | Closet Organizers |
| Rec | Lower | 8.34 | 5.24 | Above Grade Window | Vinyl Floor | Vaulted Ceiling |
| Kitchen | Lower | 6.72 | 4.44 | Breakfast Area | Stainless Steel Appl | Quartz Counter |
| 5th Br | Lower | 4.84 | 4.70 | 3 Pc Ensuite | Vinyl Floor | Closet Organizers |






































