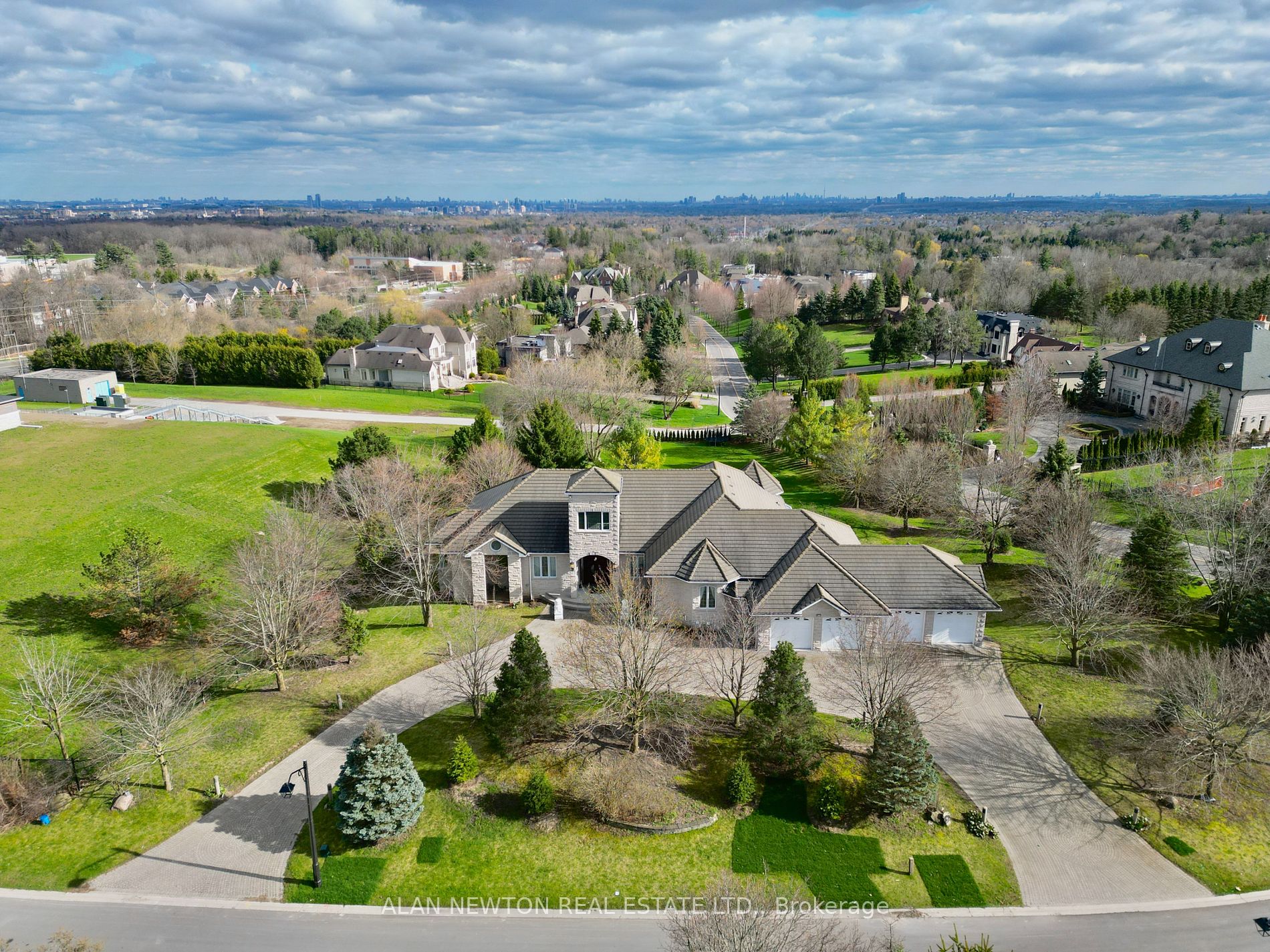760 Woodland Acres Cres
$5,880,000/ For Sale
Details | 760 Woodland Acres Cres
European Style Stone Mansion On Prime 1.22 Acres In Luxurious Resort-Like Setting In Desired 'WOODLAND ACRES Area* SOUTH BACKING with VIEWS OF TORONTO SKYLINE!!~ Gorgeous Custom Built RAISED BUNGALOW w/ Finished Walk-Up Lower Level On High Elevation w/ Rolling & Table Land~ Circular Driveway * Over 9000 Sq.ft Of Total Living Space!~ High Ceilings Thru Out!~ Wrap Around Terrace With Multiple Walk-Outs!~ *Cathedral Ceilings!~ 12Ft Ceilings & 20 Feet Cathedral Foyer * Huge Master Bedroom With W/O To HUGE Wraparound Balcony Overlooking VIEWS OF TORONTO SKYLINE! *Newly Renovated* 2 Gourmet Kitchens With S/S Appliances, Granite Countertops With Central Island*Two Solariums!~ Expansive lower level with 5th bedroom suite, full 2ND kitchen, custom wet bar.
CIRCULAR DRIVEWAY!~ EXTRA SUB- GARAGE STORAGE W/ REAR ACCESS, Close to Renowned Golf Courses/ Private Schools- Country Day School/ St. Andrews College/Holy Trinity School*~
Room Details:
| Room | Level | Length (m) | Width (m) | Description 1 | Description 2 | Description 3 |
|---|---|---|---|---|---|---|
| Living | Main | 8.50 | 4.27 | Cathedral Ceiling | Hardwood Floor | South View |
| Dining | Main | 8.50 | 4.27 | Cathedral Ceiling | Hardwood Floor | W/O To Balcony |
| Office | Main | 2.90 | 4.27 | Pot Lights | Hardwood Floor | North View |
| Kitchen | Main | 3.81 | 4.27 | Centre Island | Granite Counter | South View |
| Breakfast | Main | 3.81 | 5.50 | Skylight | Granite Floor | W/O To Balcony |
| Solarium | Main | 2.74 | 4.17 | W/O To Balcony | Ceramic Floor | Sw View |
| Family | Main | 4.98 | 6.70 | Gas Fireplace | Vaulted Ceiling | Window |
| Prim Bdrm | Main | 4.57 | 6.07 | 6 Pc Ensuite | Hardwood Floor | W/O To Balcony |
| 2nd Br | Main | 4.88 | 3.35 | 3 Pc Ensuite | Hardwood Floor | W/I Closet |
| 3rd Br | Main | 3.50 | 4.30 | 3 Pc Ensuite | Hardwood Floor | North View |
| 4th Br | Main | 4.20 | 3.50 | 3 Pc Ensuite | Pot Lights | Closet |
| 5th Br | Lower | 6.00 | 4.57 | Walk-Out | 5 Pc Ensuite | W/O To Garden |







































