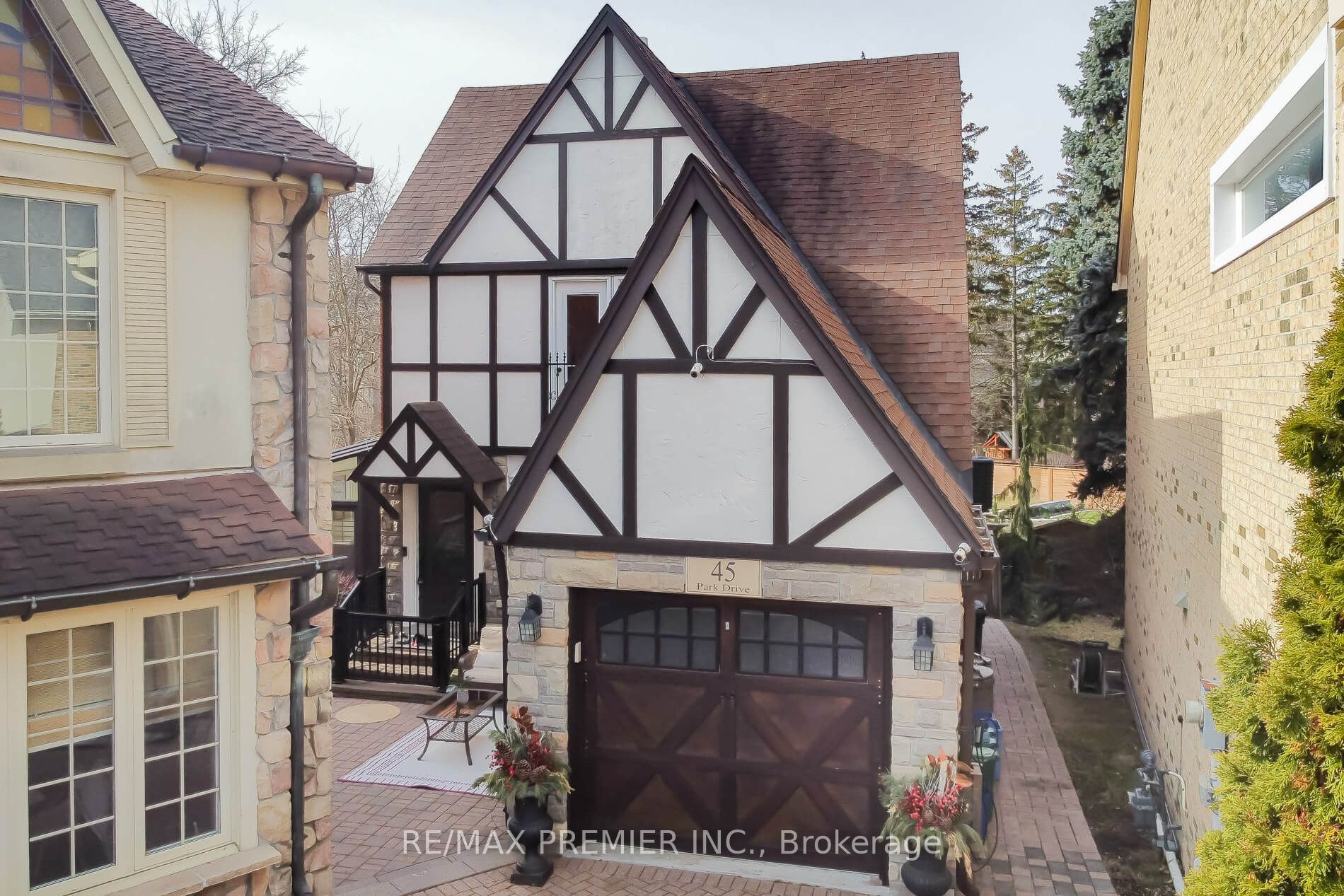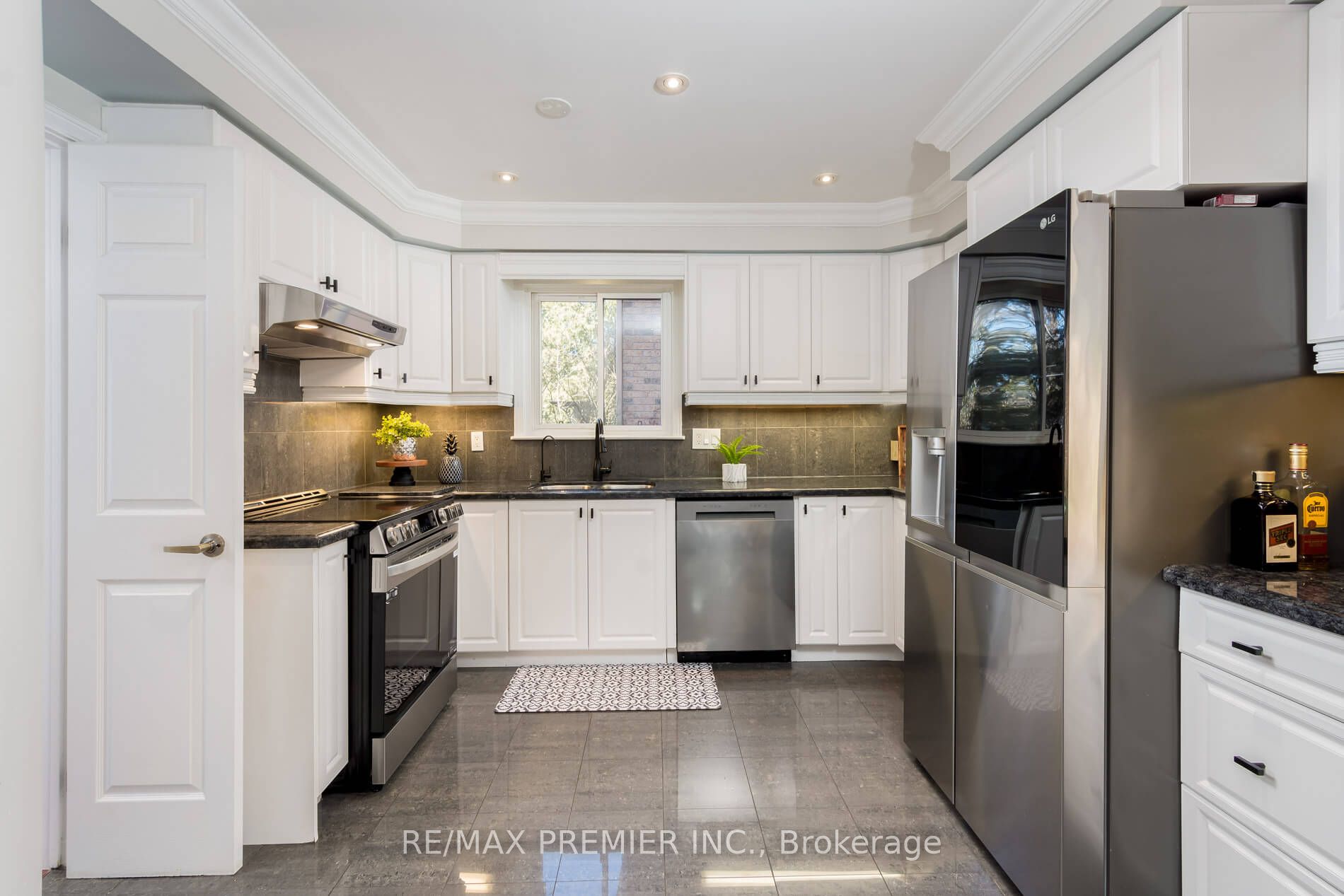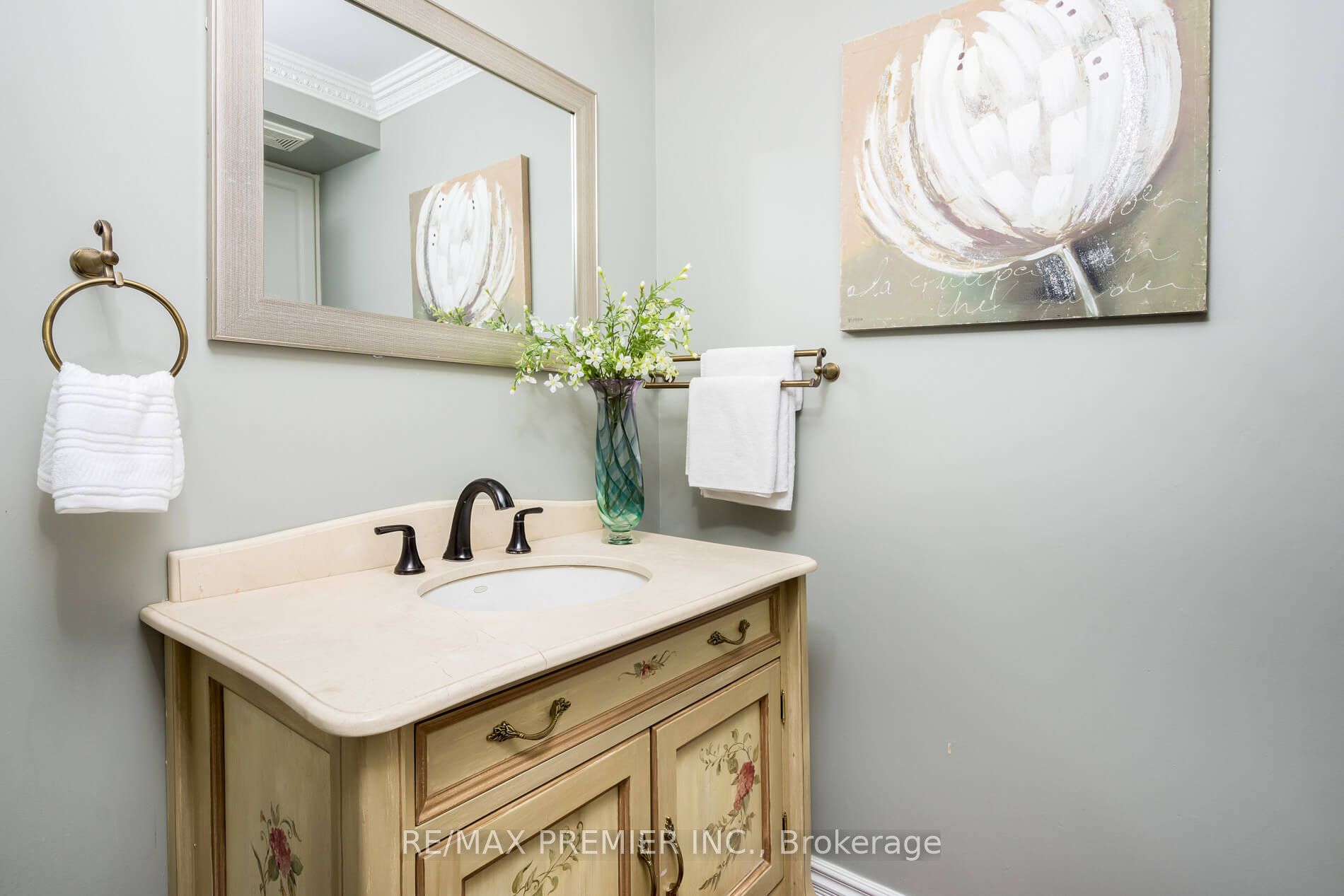45 Park Dr
$1,499,999/ For Sale
Details | 45 Park Dr
Client Remarks: Words Can't Describe This Most Unique Home Situated On One Of The Largest Pie-Shaped Lots In The Complex Having A Resort-Like Backyard With An Inground Pool Backing Onto Conservation Lands And A Park. Within Walking Distance To The Humber River & Historic Market Lane Plaza With Shops, Restaurants & Food Stores. Fantastic For A Family Offering Many Private Sections On 3 Levels, 6 Fireplaces Of Which One Is A Natural Wood, 2 Sunrooms, One Overlooking The Pool, And The Other A 4th Bedroom W/Walk Out To A Private Patio. Lower Level With 5th Bedroom, Gas Fireplace & Media Room. Numerous Updates. Everything Was Replaced With The Highest Quality, Furnace, Reverse Osmosis, Tinted Windows, Roof 30-Year Warranty, Air Cond, & New Appliances. You Must Come In & Once In You Will Buy It. Nothing Compares. Shows 10+ Floor Plans Attached.
Stove w/Convection/Air Fryer, SS Fridge, Dishwasher, Washer, Dryer, Pool Heater Replaced Pool Pump, Exercise Rm w/storage, Electric Car Charger, Ring Door Bell, Nest Thermostat, Pool Shed, Replaced Central Air. Purifying Water System.
Room Details:
| Room | Level | Length (m) | Width (m) | Description 1 | Description 2 | Description 3 |
|---|---|---|---|---|---|---|
| Living | Main | 7.19 | 4.90 | Bay Window | Hardwood Floor | Fireplace |
| Dining | Main | 3.23 | 2.95 | Pot Lights | Hardwood Floor | Crown Moulding |
| Kitchen | Main | 5.64 | 3.45 | Bay Window | Marble Floor | Eat-In Kitchen |
| Br | Main | 5.28 | 2.87 | Gas Fireplace | Hardwood Floor | W/O To Patio |
| Family | Main | 6.50 | 4.93 | W/O To Deck | Laminate | Window |
| Prim Bdrm | 2nd | 4.67 | 3.51 | W/I Closet | Bay Window | 3 Pc Ensuite |
| 2nd Br | 2nd | 4.62 | 4.32 | Gas Fireplace | Hardwood Floor | Juliette Balcony |
| 3rd Br | 2nd | 3.28 | 3.12 | Closet | Hardwood Floor | Juliette Balcony |
| Br | Bsmt | 4.27 | 2.46 | Pot Lights | Laminate | Led Lighting |
| Rec | Bsmt | 6.86 | 3.18 | Gas Fireplace | Laminate | Pot Lights |







































