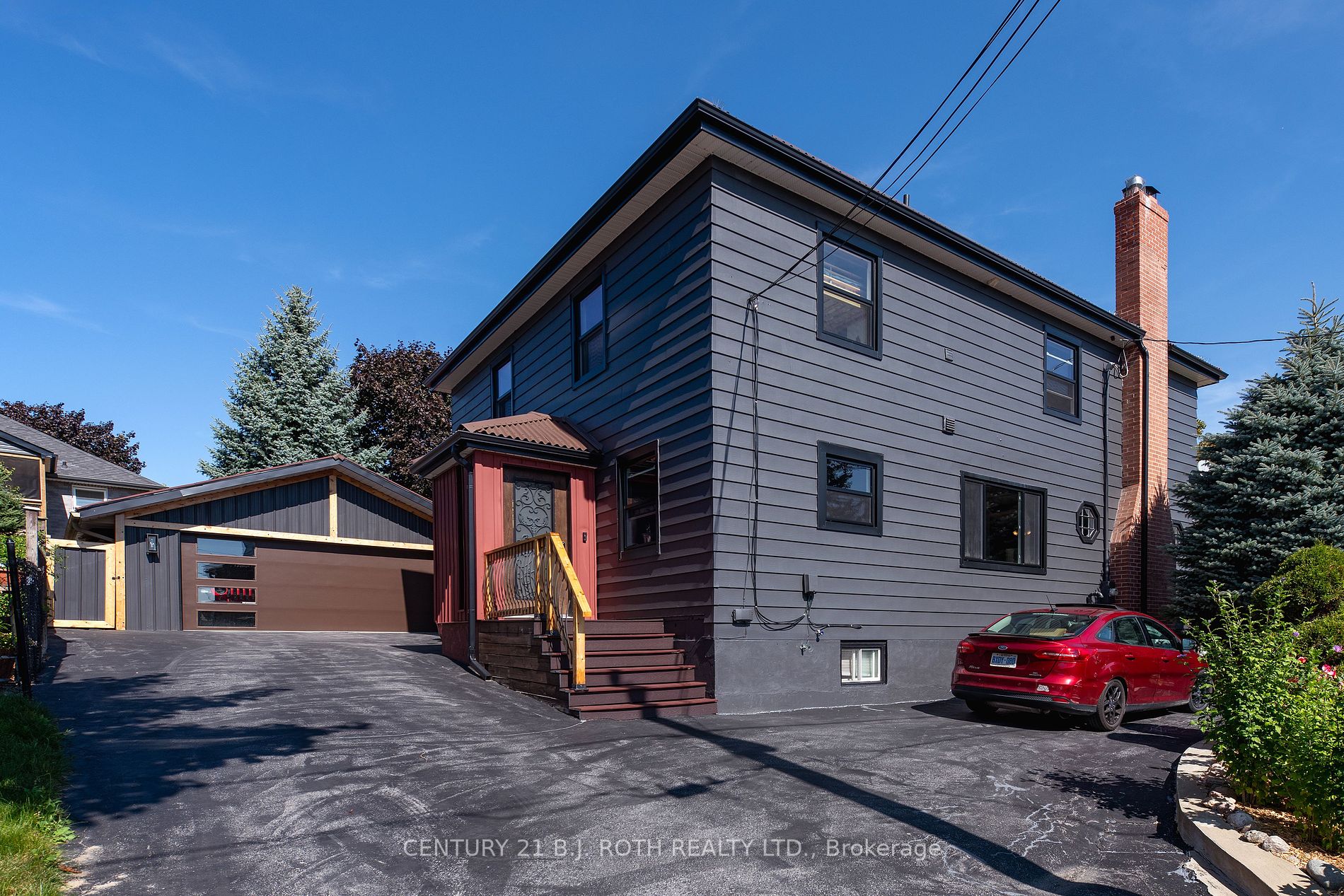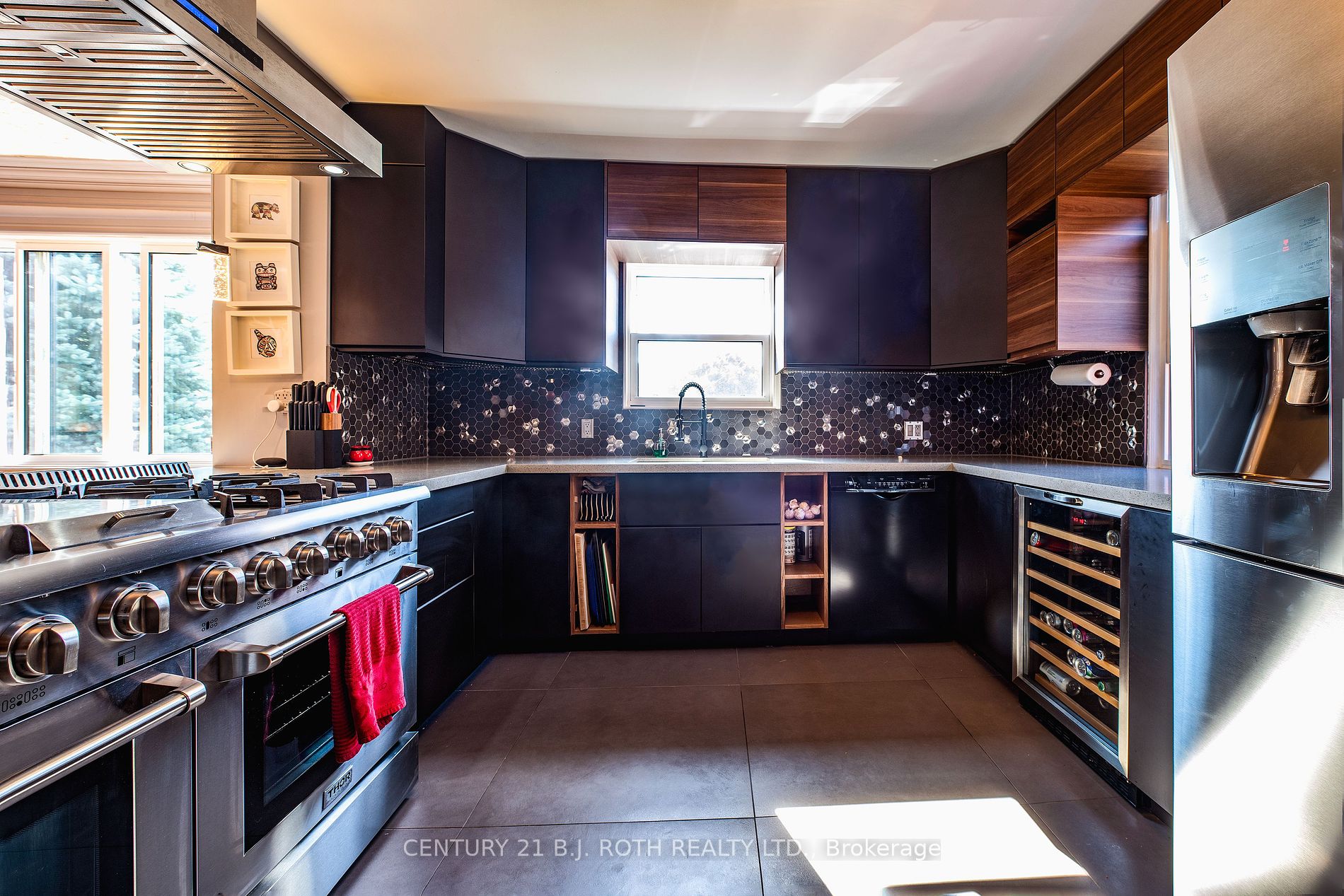57 Hurd St
$1,199,000/ For Sale
Details | 57 Hurd St
**Must See move-in ready MULTI FAMILY Home features over 3000sqft, quiet, friendly street with sep entrance in law in basement: kitchen has upgraded appliance, quartz countertop, pantry, mini fridge, pot filler, undercounter light, pop-up plug, bar seat), in-floor heat in entry, 2 large bedrooms with a Primary bedroom on second level, 100-year-old barn board accent wall. Heated 525sqft 2 car Garage & 5 car paved driveway. Backyard has 17'x7' Swim Spa Hottub in winter/Pool in summer, fully landscaped with Sprinkler system, Back deck, Interlock patio, Swim Spa deck & Front deck. Aluminum siding Painted 2023, hot water tank 2023, Windows 2019, Roof 2012 . This is the perfect home for MULTI GENERATIONAL families and an added bonus of a bachelor main level sep entrance in law suite to supplement your mortgage. This house is a unique one of a kind must see!! See attachments for full features list
Room Details:
| Room | Level | Length (m) | Width (m) | Description 1 | Description 2 | Description 3 |
|---|---|---|---|---|---|---|
| Kitchen | Ground | 4.48 | 3.38 | Eat-In Kitchen | Country Kitchen | |
| Dining | Ground | 4.43 | 3.01 | Formal Rm | Hardwood Floor | Separate Rm |
| Living | Ground | 4.59 | 4.45 | Fireplace | Hardwood Floor | O/Looks Dining |
| Sunroom | Ground | 5.02 | 2.31 | O/Looks Living | Hardwood Floor | |
| Br | Ground | 4.79 | 3.41 | Combined W/Sitting | 3 Pc Bath | Irregular Rm |
| Office | Ground | 3.58 | 2.06 | Hardwood Floor | ||
| Br | 2nd | 4.61 | 3.36 | O/Looks Living | French Doors | |
| Prim Bdrm | 2nd | 4.72 | 3.53 | 5 Pc Ensuite | Hardwood Floor | |
| Br | 2nd | 6.48 | 3.48 | Wood Trim | Hardwood Floor | |
| Family | 2nd | 4.57 | 3.35 | |||
| Laundry | 2nd | 2.83 | 1.21 | |||
| Kitchen | Ground | 3.04 | 2.43 |































