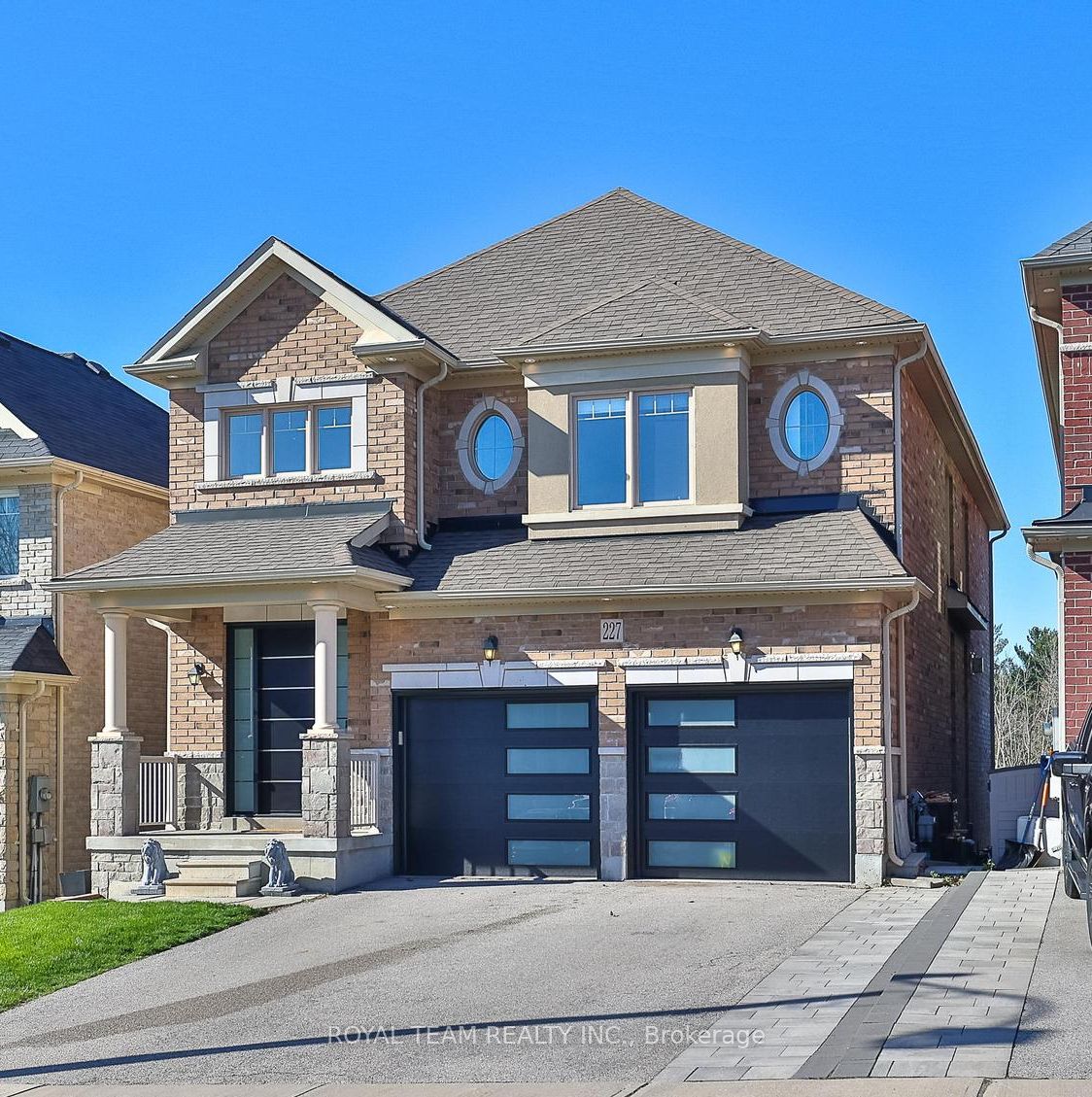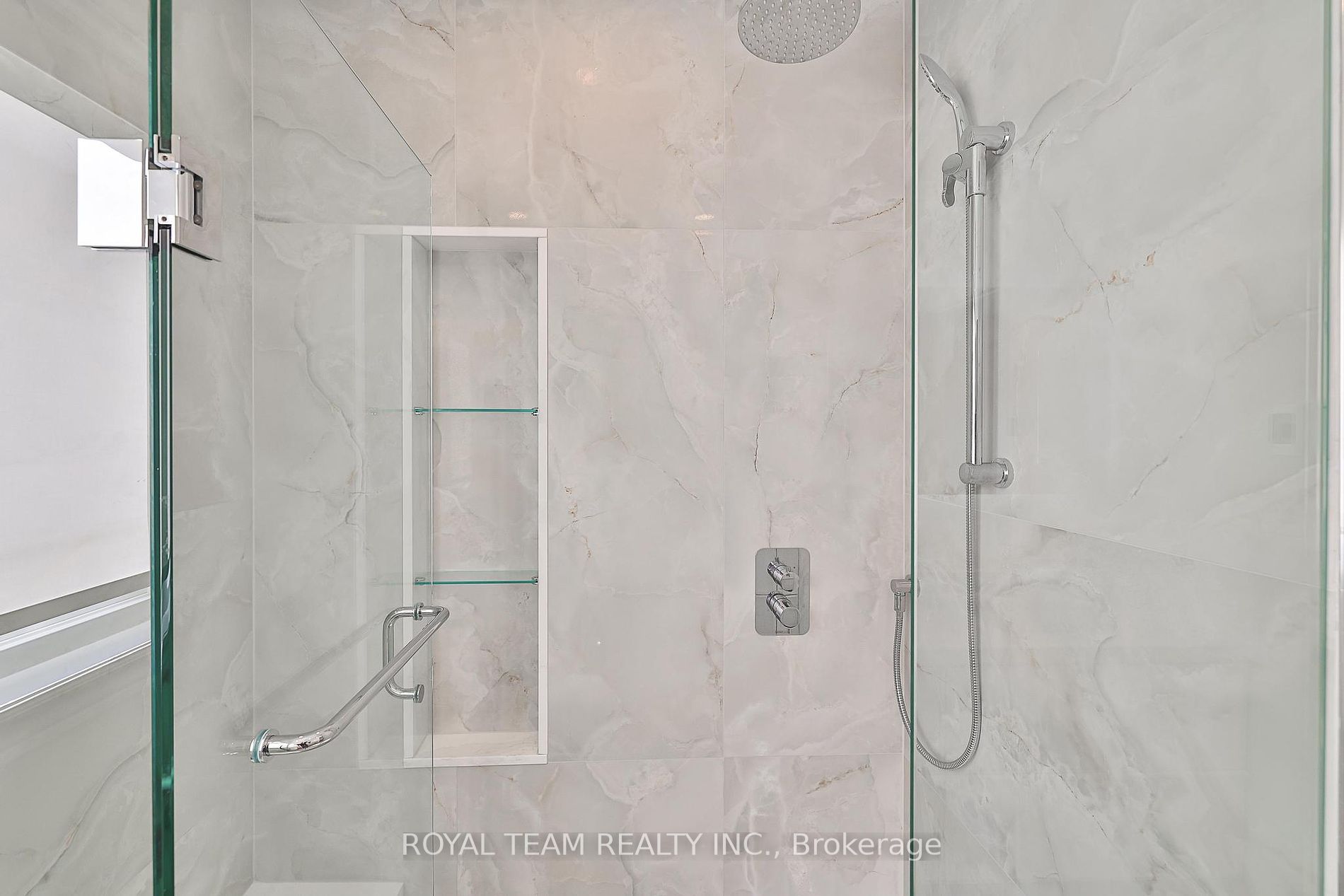227 Frederick Curran Lane
$1,799,999/ For Sale
Details | 227 Frederick Curran Lane
Premium Ravine Lot!! Breathtaking View!!! Stunning Totally Upgraded 4 Br Home In Desirable Family Neighborhood With W/O Huge Basement with a lot of potential: in-law suite or additional rental income. This Beautiful Home Features: Open to Above Main Entrance W/ Wainscoting Panels; 9' Ft Ceilings. Hardwood Floors, Crown Moldings, Pot Lights on Main Level. Spacious Family Room W/ Accent TV Wall With B/I Wall Unit and 3D Gas Fireplace. Gorgeous Gourmet Kitchen With Granite Counters, Back Splash and Walk-out to stunning Sun Deck Overlooking Greenspace & Pond . Office on Main Level. Smooth Ceilings, Closet Organizers in All Bedrooms. Updated Bathrooms W/ Granite Countertops .Huge Master W/Cathedral Ceiling, Spa Like Ensuite, His & Her W/I Closets. Main level Laundry Room. Professionally Finished Two Bsmt Apartments With Separate Entranse: One of them Studio W/ Bathroom and Kitchenette, Another One is W/O 1Bdr W/ Full Kitchen, Laundry Area. Steps To Great Schools, Upper Canada Mall, Hospital, Theatre, Costco, Go Station & Restaurants Are minutes Away. A Must See!
New Multi Lock Main Entrance Door, New Garage Doors, New Guest Bathroom, Raised Panel, Wainscoting throughout 1st and 2nd floor Hallways. Fresh painting throughout 1st and 2nd floor and Much More!
Room Details:
| Room | Level | Length (m) | Width (m) | Description 1 | Description 2 | Description 3 |
|---|---|---|---|---|---|---|
| Living | Main | 4.27 | 3.66 | Combined W/Dining | Hardwood Floor | Gas Fireplace |
| Dining | Main | 4.27 | 3.66 | Combined W/Living | Hardwood Floor | Window |
| Family | Main | 5.21 | 4.27 | Gas Fireplace | Hardwood Floor | Crown Moulding |
| Kitchen | Main | 3.84 | 3.81 | Centre Island | Ceramic Floor | Granite Counter |
| Breakfast | Main | 3.81 | 2.62 | O/Looks Family | Ceramic Floor | W/O To Deck |
| Office | Main | 3.54 | 2.62 | French Doors | Hardwood Floor | Window |
| Prim Bdrm | 2nd | 5.81 | 5.36 | His/Hers Closets | Cathedral Ceiling | 5 Pc Bath |
| 2nd Br | 2nd | 4.14 | 3.84 | Semi Ensuite | Double Closet | Pot Lights |
| 3rd Br | 2nd | 4.66 | 3.87 | Semi Ensuite | W/I Closet | Pot Lights |
| 4th Br | 2nd | 3.78 | 3.35 | Window | Double Closet | |
| Rec | Ground | 0.00 | 0.00 | Combined W/Kitchen | Laminate | 3 Pc Bath |
| Br | Ground | 0.00 | 0.00 | Eat-In Kitchen | Laminate | 3 Pc Bath |





































