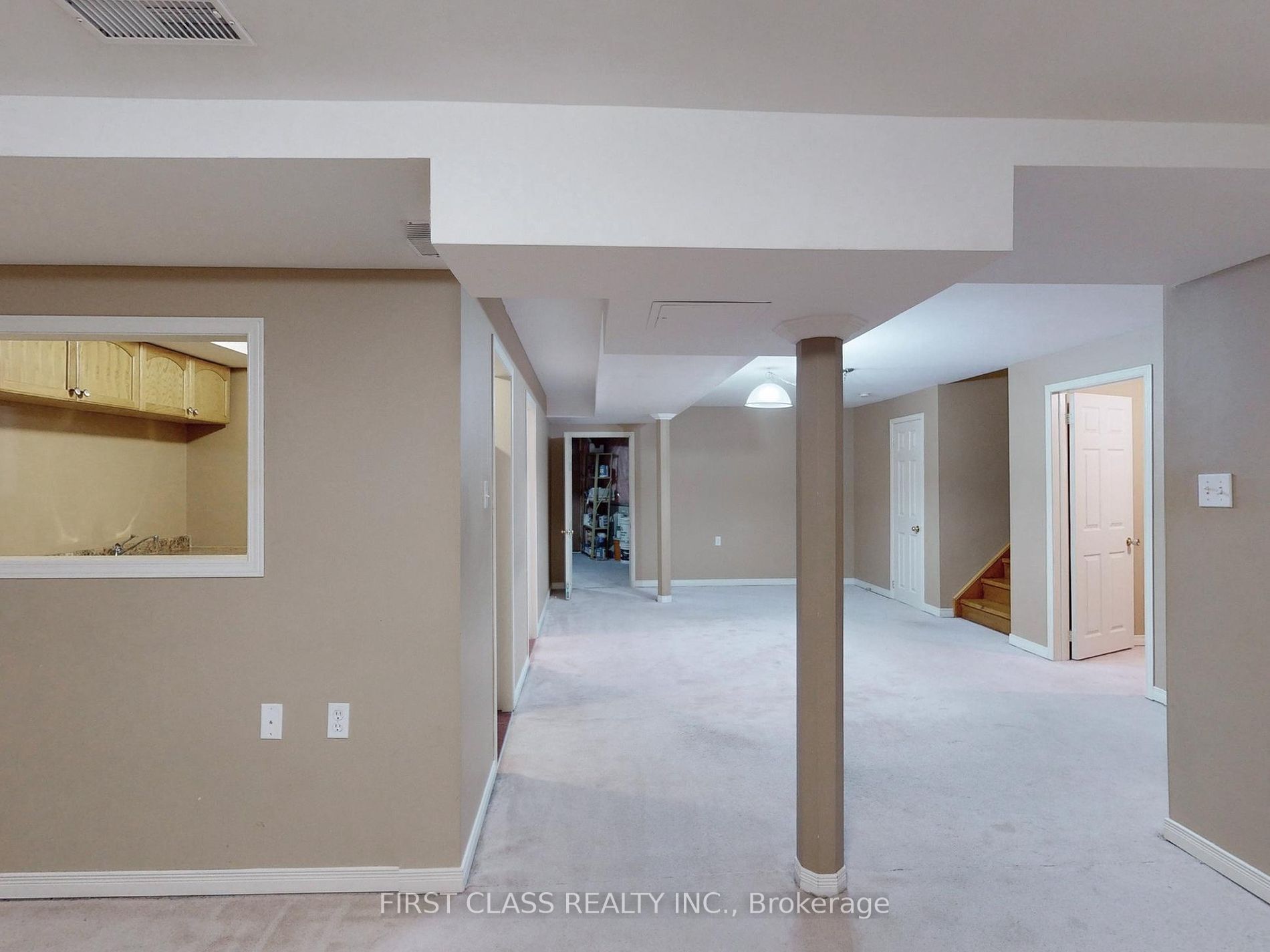30 Kaitlin Dr
$1,799,000/ For Sale
Details | 30 Kaitlin Dr
Location!Location!Location! Beautiful 4 bdrm, double garage/direct access 4+1 Bedrooms 4 washrooms in quiet street in Oak Ridge community. Walking Distance To Lake Wilcox Park, RH Canoe & Kayak Club &Community Centre(with Pool) and Skatepark. Spacious Foyer, Window Coverings, Decorative Oversized Windows. Excellent school zone. Bright, full of sunlights. Open Concept Kitchen With Quarts .Oversized deck plus Stoned Backyard .Stone Interlock Extension On front Parking Pad. Owner spent $$$ update kitchen features quartz countertops, fully renovated washrooms, entire house freshly painting, hardwood floor,potlights throughout entire main floor. Professionally Finished Spacious basement can be easily converted to a separate entry apartment with potential income, with Kitchen, Office, BdRoom, Washroom, Recreation room, Games & Storage and more.
Private Grounds W/Enclosed Muskoka Room in backyard, Flagstone Walkways & Huge Deck.
Room Details:
| Room | Level | Length (m) | Width (m) | Description 1 | Description 2 | Description 3 |
|---|---|---|---|---|---|---|
| Living | Main | 3.69 | 6.61 | Combined W/Dining | Hardwood Floor | |
| Dining | Main | 3.69 | 6.61 | Combined W/Living | Hardwood Floor | Large Window |
| Kitchen | Main | 4.67 | 5.10 | Centre Island | B/I Appliances | |
| Family | Main | 3.63 | 6.36 | Gas Fireplace | Hardwood Floor | Large Window |
| Laundry | Main | 2.84 | 1.82 | Stainless Steel Sink | Ceramic Floor | Access To Garage |
| Prim Bdrm | Upper | 5.70 | 6.42 | W/I Closet | Hardwood Floor | 5 Pc Ensuite |
| 2nd Br | Upper | 4.63 | 4.49 | W/I Closet | Hardwood Floor | Semi Ensuite |
| 3rd Br | Upper | 4.07 | 3.40 | Closet | Hardwood Floor | Window |
| 4th Br | Upper | 3.28 | 3.33 | Closet | Hardwood Floor | Window |
| 5th Br | Lower | 3.19 | 3.68 | Closet | Broadloom | Window |
| Games | Lower | 3.85 | 5.68 | Closet | Broadloom | Open Concept |
| Rec | Lower | 5.04 | 4.52 | Window | Broadloom |







































