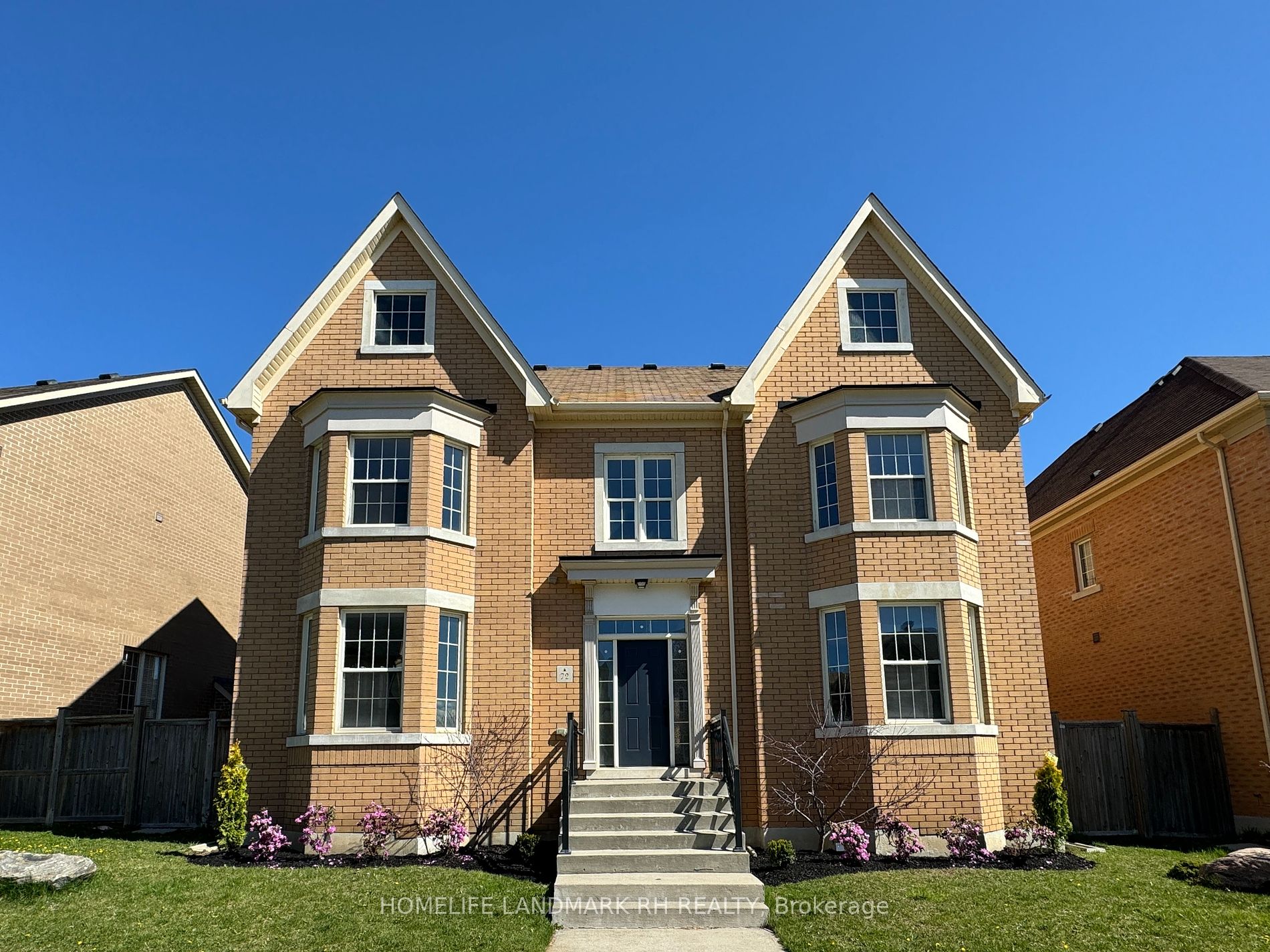72 Murison Dr
$2,499,000/ For Sale
Details | 72 Murison Dr
Luxurious Detached 2 Car Garage Home Built by "Mornarch" in High Demand Markham "Cathedraltown". 59' x 182' Premium Huge Lot. Over 3500 S.F + Unfin. Bsmt. Oak Staircase w/ Open to Above Foyer & Fancy Central Lighting. 9' Ceiling & Large Office on Main. $$$ Upgrades: Hardwood flooring & Pot Lights Throughout. Huge kitchen w/2 Walk-In Pantries, Granite Countertop, Custom tile backsplash, Extended Cabinets w/Valance lighting. Accent Walls in Dining/Family/Master. Primary bdrm w/5 pcs En-Suite & Walk-In Closet. Quartz vanity in all baths. Huge Backyard with Large Wood Deck. Large detached double garage w/wide Stone Driveway can park total 5 cars.
A real "Gem" in Cathedraltown! Steps to parks, public transit & Schools. Close to Hwy404, Mins to Costco, TnT /Supermarkets, Shopping Plaza, Restaurants...
Room Details:
| Room | Level | Length (m) | Width (m) | Description 1 | Description 2 | Description 3 |
|---|---|---|---|---|---|---|
| Living | Main | 6.65 | 4.60 | Pot Lights | Large Window | Hardwood Floor |
| Dining | Main | 4.60 | 6.65 | Combined W/Living | Open Concept | Hardwood Floor |
| Family | Main | 5.50 | 3.95 | Pot Lights | Gas Fireplace | Hardwood Floor |
| Kitchen | Main | 4.60 | 4.00 | Custom Backsplash | Quartz Counter | Pantry |
| Breakfast | Main | 4.50 | 3.86 | Pot Lights | W/O To Deck | Breakfast Bar |
| Office | Main | 4.00 | 3.35 | O/Looks Frontyard | Pot Lights | Hardwood Floor |
| Laundry | Main | 2.45 | 1.89 | Laundry Sink | W/O To Yard | Closet |
| Foyer | Main | 7.00 | 2.45 | Pot Lights | Open Concept | |
| Prim Bdrm | 2nd | 5.90 | 4.60 | W/I Closet | 5 Pc Ensuite | Hardwood Floor |
| 2nd Br | 2nd | 4.60 | 3.65 | W/I Closet | 4 Pc Ensuite | Hardwood Floor |
| 3rd Br | 2nd | 4.60 | 3.00 | Large Closet | Semi Ensuite | Hardwood Floor |
| 4th Br | 2nd | 4.10 | 3.35 | Large Closet | Semi Ensuite | Hardwood Floor |







































