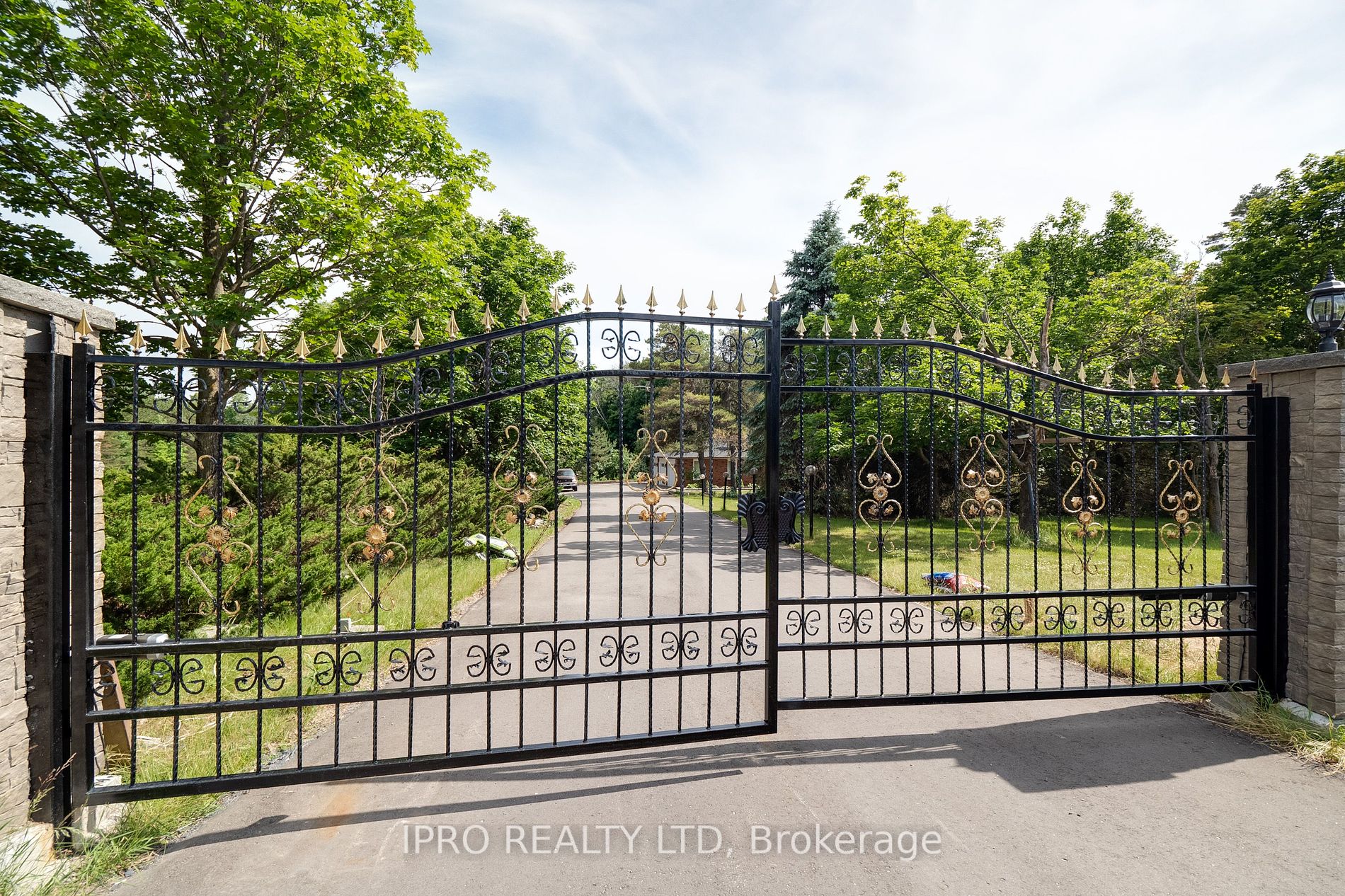661 Goodwood Rd
$2,999,000/ For Sale
Details | 661 Goodwood Rd
Stunning 4+2 Bedroom home built on more than 10 Acre lot in desirable Goodwood Estate. Conveniently located at the border of Uxbridge/Stouffville with an easy commute to Markham & Toronto. Triple car garage. Multi cars can be parked on a paved driveway. All the bedrooms have hardwood floors. Finished basement with separate entrance can be a good accommodation for in-laws. About 7-8 acres are plain where you can fulfill your agricultural/gardening desires. This picturesque property consists of Hardwood bush and open areas may be suitable for horses and hobby farm. There are some apple and pear trees to enjoy the organic fruit. Whole house is renovated from top to bottom. Roof done in 2019, furnace in 2018, windows in 2020, new flooring in 2020. Well water system updated in 2021. Newer appliances and much more.
Sunroom, main floor laundry, washer, dryer, stove, window coverings, all ELFs, fans (2), garage door opener, upright fridges and freezer in garage. Apple and pear trees.
Room Details:
| Room | Level | Length (m) | Width (m) | Description 1 | Description 2 | Description 3 |
|---|---|---|---|---|---|---|
| Kitchen | Main | 5.70 | 3.36 | Backsplash | B/I Dishwasher | Quartz Counter |
| Dining | Main | 4.20 | 3.28 | Combined W/Family | Hardwood Floor | O/Looks Backyard |
| Living | Main | 5.40 | 3.65 | Fireplace | Hardwood Floor | Formal Rm |
| Family | Main | 5.75 | 4.10 | Combined W/Den | Hardwood Floor | O/Looks Living |
| Sunroom | Main | 4.10 | 3.34 | W/O To Garden | Vinyl Floor | O/Looks Ravine |
| Prim Bdrm | 2nd | 5.40 | 3.34 | 5 Pc Ensuite | Hardwood Floor | W/I Closet |
| 2nd Br | 2nd | 3.63 | 3.30 | Closet | Hardwood Floor | Window |
| 3rd Br | 2nd | 4.40 | 3.30 | Closet | Hardwood Floor | Window |
| 4th Br | 2nd | 3.40 | 3.38 | Closet | Hardwood Floor | Window |
| Living | Bsmt | 12.70 | 4.00 | Window | Heated Floor | Window |
| Br | Bsmt | 5.38 | 3.00 | Window | Hardwood Floor | Window |
| Br | Bsmt | 4.40 | 3.35 | Window | Hardwood Floor | Window |







































