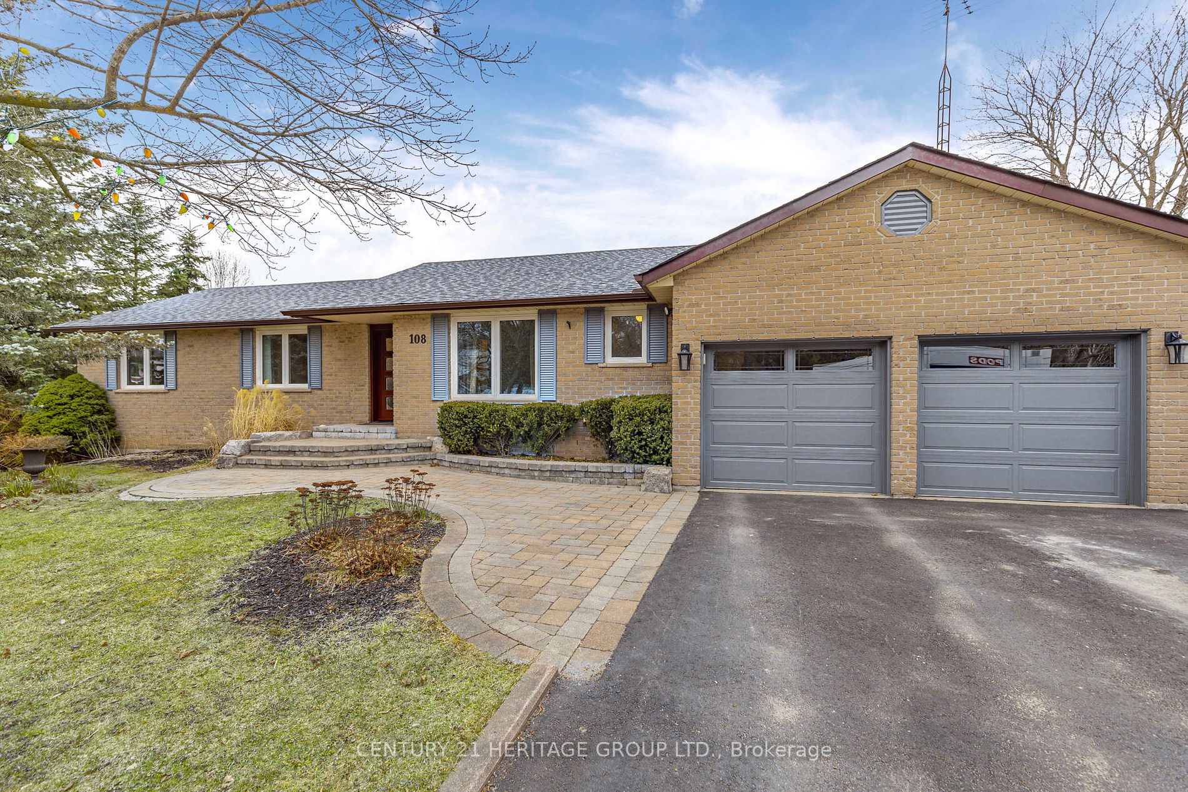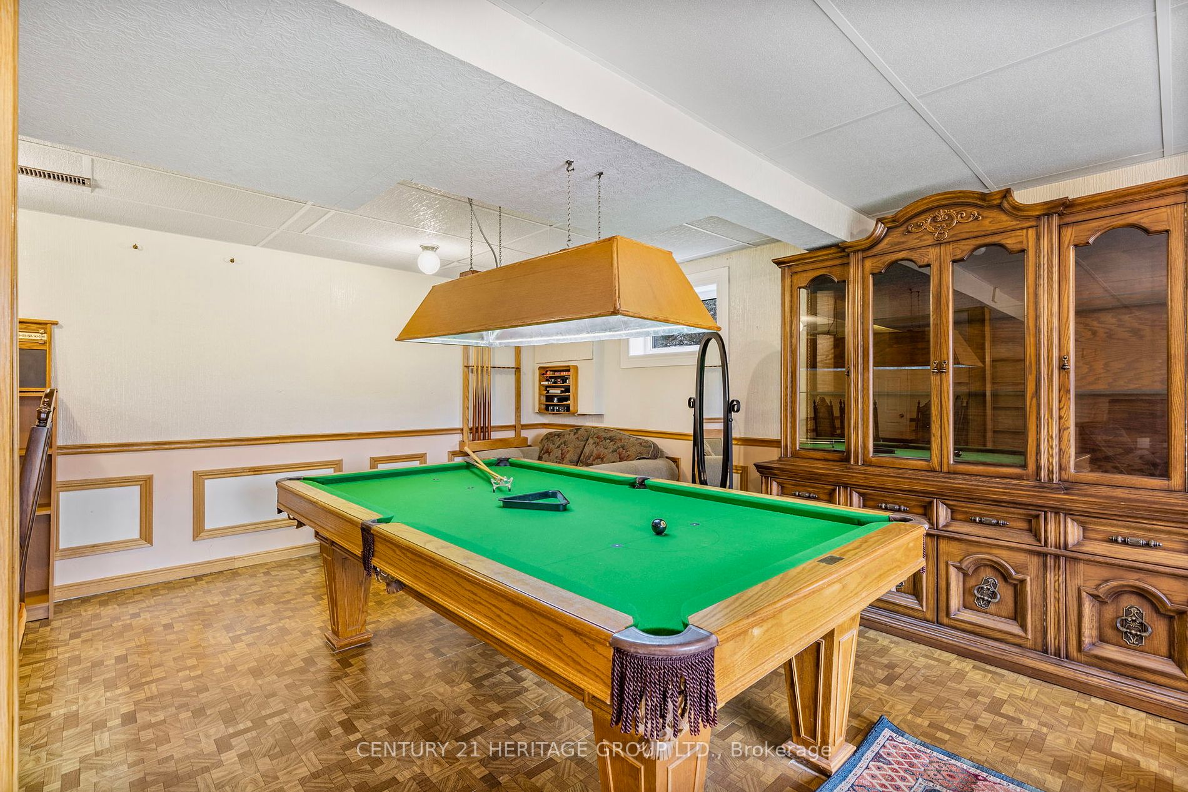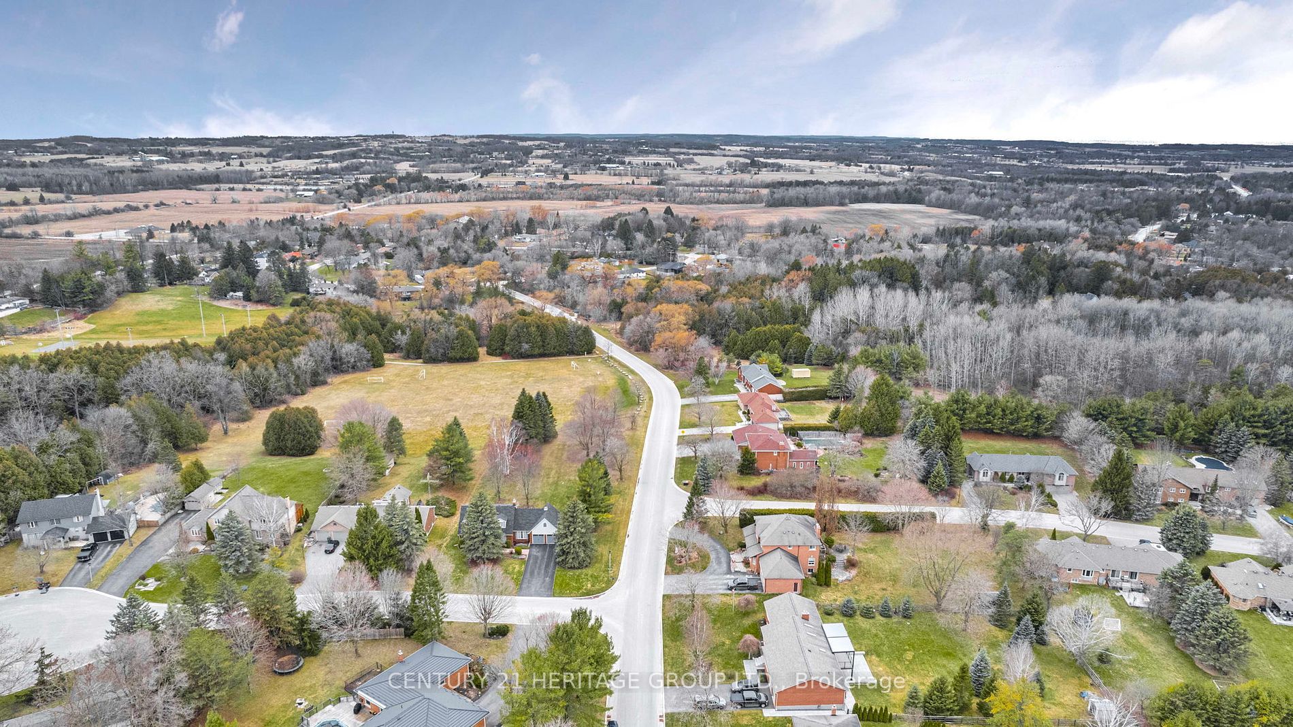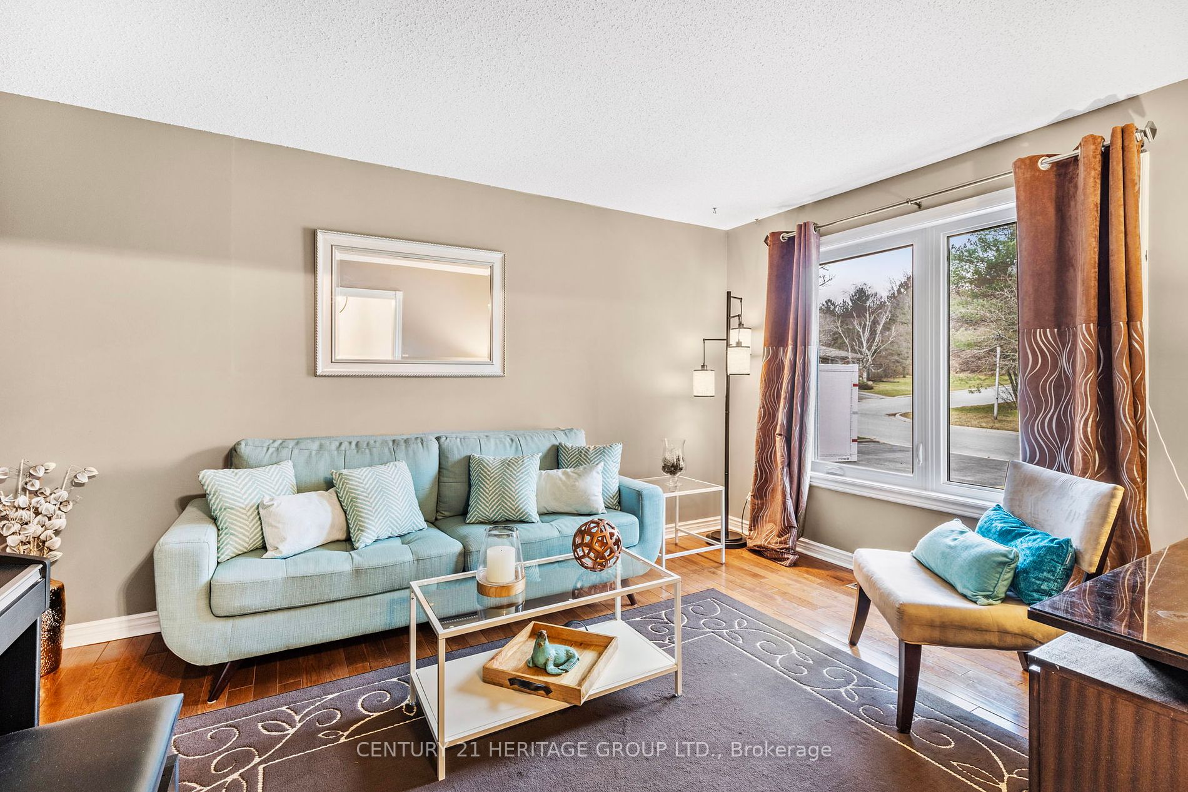108 Cook Dr
$1,688,800/ For Sale
Details | 108 Cook Dr
Welcome home to this stunning ranch-style bungalow on a quiet street in the pristine community of Pottageville. This 3 bedroom 3 bathroom home has been meticulously maintained with just over 2600 Square Feet of inside living space including the finished walkout basement is just waiting for you to call it home. The Kitchen is beautifully updated with gorgeous cabinetry and Caesar Stone countertops with an island & breakfast bar. The kitchen also features Stainless steel appliances with a gas stove & a beautiful backsplash. The kitchen overlooks the dining and family room with a fireplace so you can enjoy your guest's company while entertaining. The dining area has a Walkout to the deck and extra pantry cupboards. Everything you need is on 1 level with the laundry, garage entry into your home & a powder room. The living room is a great sitting room at the front of your home to watch out for your guest's arrival. There are 3 bedrooms all with hardwood and the primary bedroom features a 3 piece ensuite bathroom.
Windows + Doors + patio doors (2019), Shingles (2021), Attic Insulation (2013), All 3 Bathrooms (2017), Driveway (2019) Some Paint (2024), Carpet on Stairs (2024), Garage Doors (2019), Central Air (2017)
Room Details:
| Room | Level | Length (m) | Width (m) | Description 1 | Description 2 | Description 3 |
|---|---|---|---|---|---|---|
| Kitchen | Main | 4.55 | 4.47 | Stone Counter | Ceramic Floor | Backsplash |
| Dining | Main | 3.86 | 3.38 | W/O To Deck | Ceramic Floor | |
| Living | Main | 4.72 | 3.43 | O/Looks Frontyard | Hardwood Floor | Formal Rm |
| Family | Main | 4.80 | 3.38 | Fireplace | Hardwood Floor | O/Looks Backyard |
| Foyer | Main | 3.20 | 1.63 | Ceramic Floor | ||
| Prim Bdrm | Main | 3.94 | 3.68 | Double Closet | Hardwood Floor | 3 Pc Ensuite |
| Bathroom | Main | 2.28 | 2.26 | 3 Pc Ensuite | Ceramic Floor | |
| 2nd Br | Main | 3.66 | 3.07 | Window | Hardwood Floor | Closet |
| 3rd Br | Main | 3.15 | 3.07 | Closet | Hardwood Floor | Window |
| Bathroom | Main | 2.84 | 1.57 | 4 Pc Bath | Ceramic Floor | |
| Other | Bsmt | 7.65 | 3.12 | Closet | Broadloom | |
| Great Rm | Bsmt | 7.47 | 7.01 | L-Shaped Room | W/O To Yard | Open Concept |


































