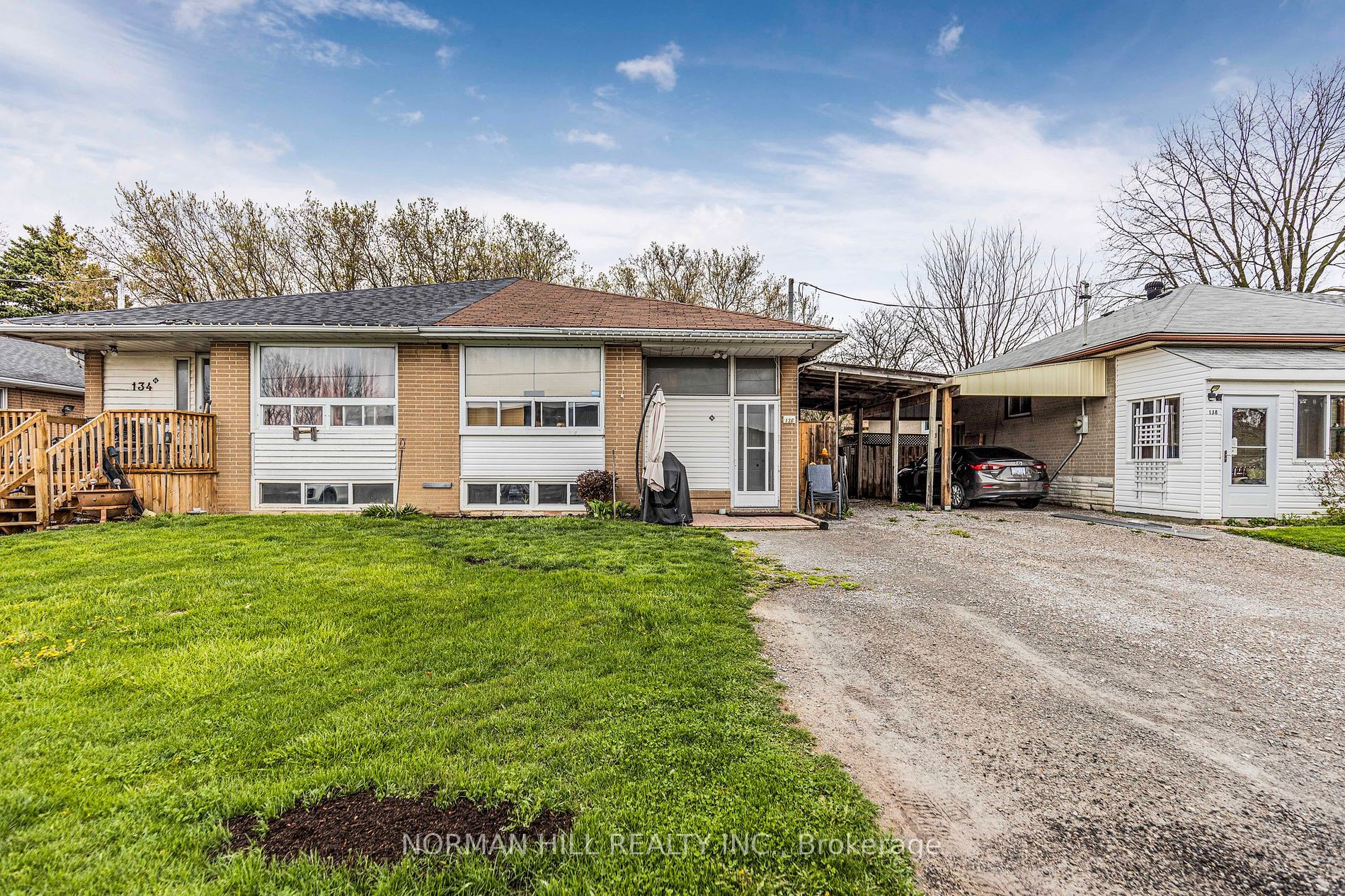136 Longford Dr
$829,000/ For Sale
Details | 136 Longford Dr
Experience the golden opportunity to own a cash-flowing property, uniquely equipped with good tenants who cherish and maintain their apts. Seize the moment and capitalize on this rare real-estate gem that stands as a legally registered, 2-apartment semi, recognized by the Town of Newmarket for dual-income. Presenting a cozy, well-maintained bungalow. The smart layout includes 3 bedrooms on the main floor and 2 additional bedrooms in the basement dwelling with a separate side entrance. Strategically located in vibrant neighborhood, you're just a short walk away from Tim Hortons, Upper Canada Mall which houses multiple shopping and dining options, Home Depot, McDonald's, and Starbucks. Offering convenience at its best, Southlake Hospital, Don Valley Parkway (DVP) and Highway 400 are all just a short drive away. The tenants are commendable, maintaining the cleanliness and integrity of the house keenly, adding value to your investment with every passing day. Don't wait for this property to pass you by. Instead, seize this opportunity and let this property be the hallmark of your real estate portfolio. Seller will be installing a new roof this week!!
Room Details:
| Room | Level | Length (m) | Width (m) | Description 1 | Description 2 | Description 3 |
|---|---|---|---|---|---|---|
| Kitchen | Main | 3.75 | 2.84 | Updated | Eat-In Kitchen | Backsplash |
| Living | Main | 3.02 | 3.28 | Open Concept | Laminate | O/Looks Dining |
| Dining | Main | 3.34 | 2.72 | Open Concept | Laminate | Combined W/Living |
| Prim Bdrm | Main | 3.31 | 3.80 | Double Closet | Laminate | Window |
| 2nd Br | Main | 2.74 | 2.61 | Closet | Laminate | Window |
| 3rd Br | Main | 3.57 | 2.41 | Closet | Laminate | Window |
| Kitchen | Lower | 2.77 | 2.33 | Eat-In Kitchen | Laminate | Window |
| Living | Lower | 3.67 | 3.26 | Open Concept | Laminate | Window |
| Br | Lower | 4.17 | 3.37 | Double Closet | Laminate | Window |
| Br | Lower | 3.58 | 3.21 | Window | Laminate |
































