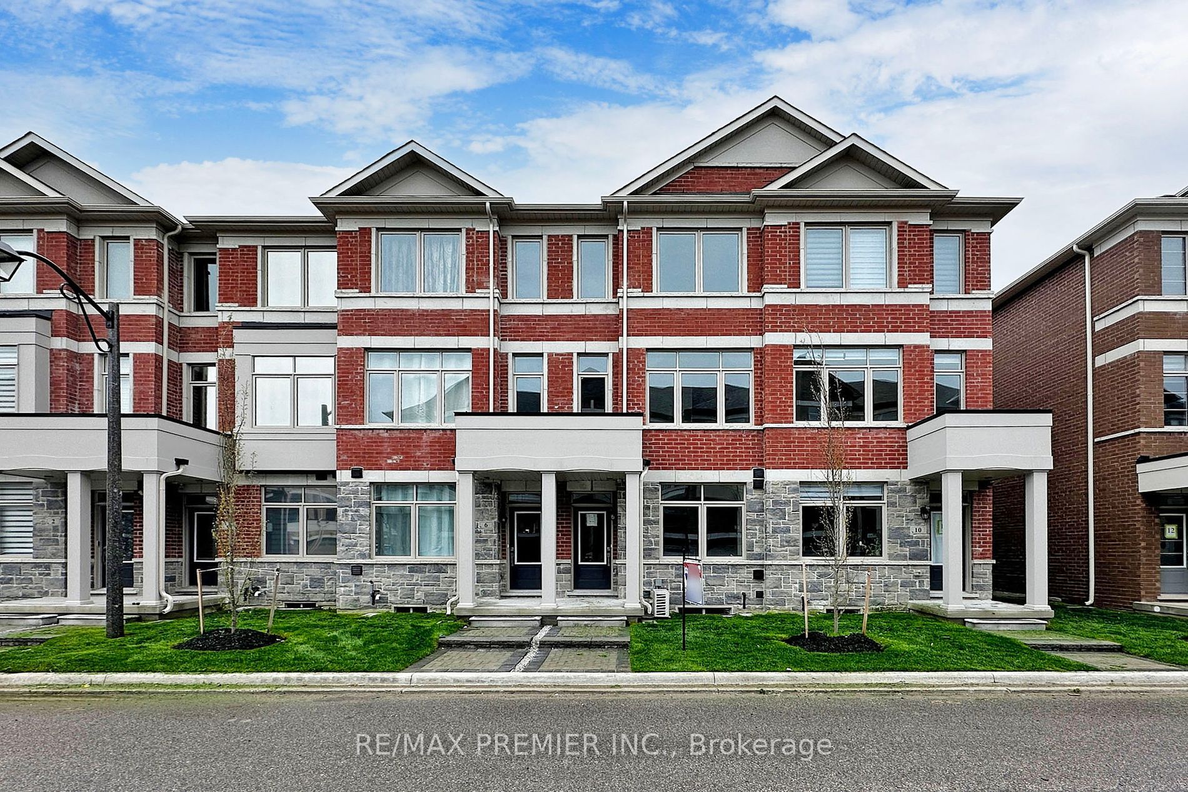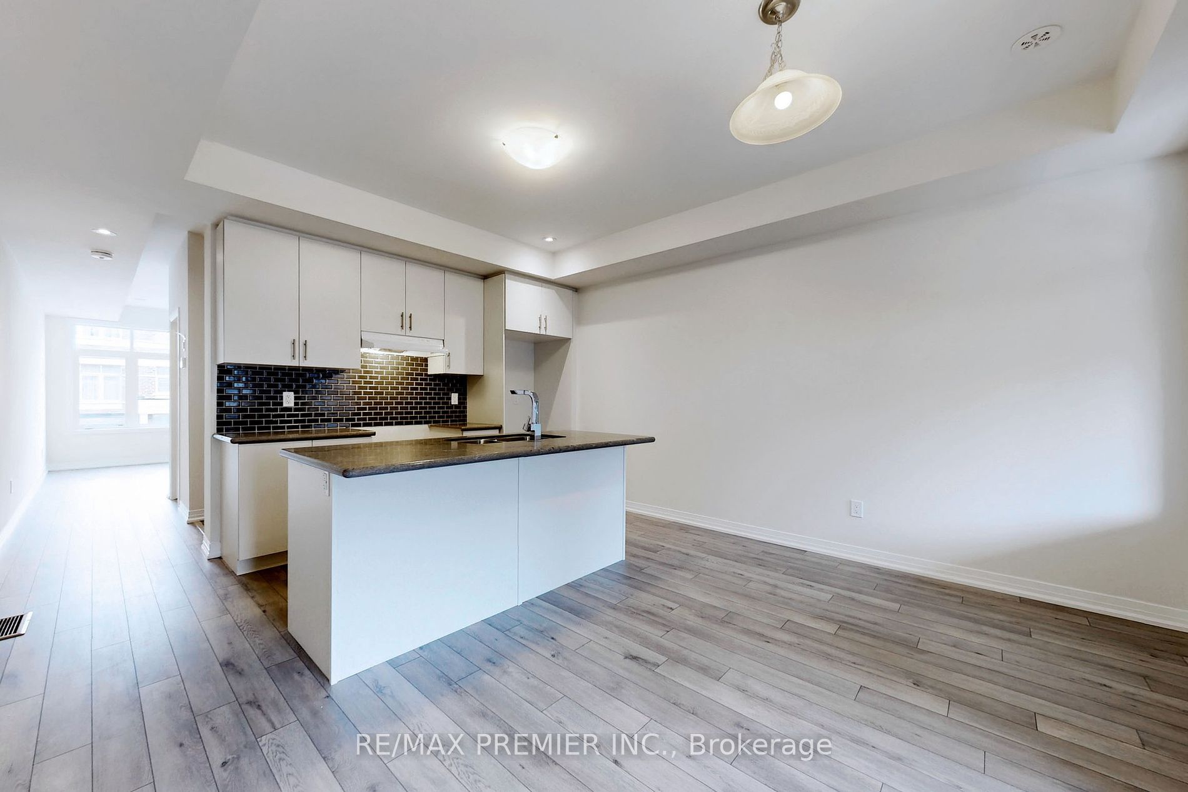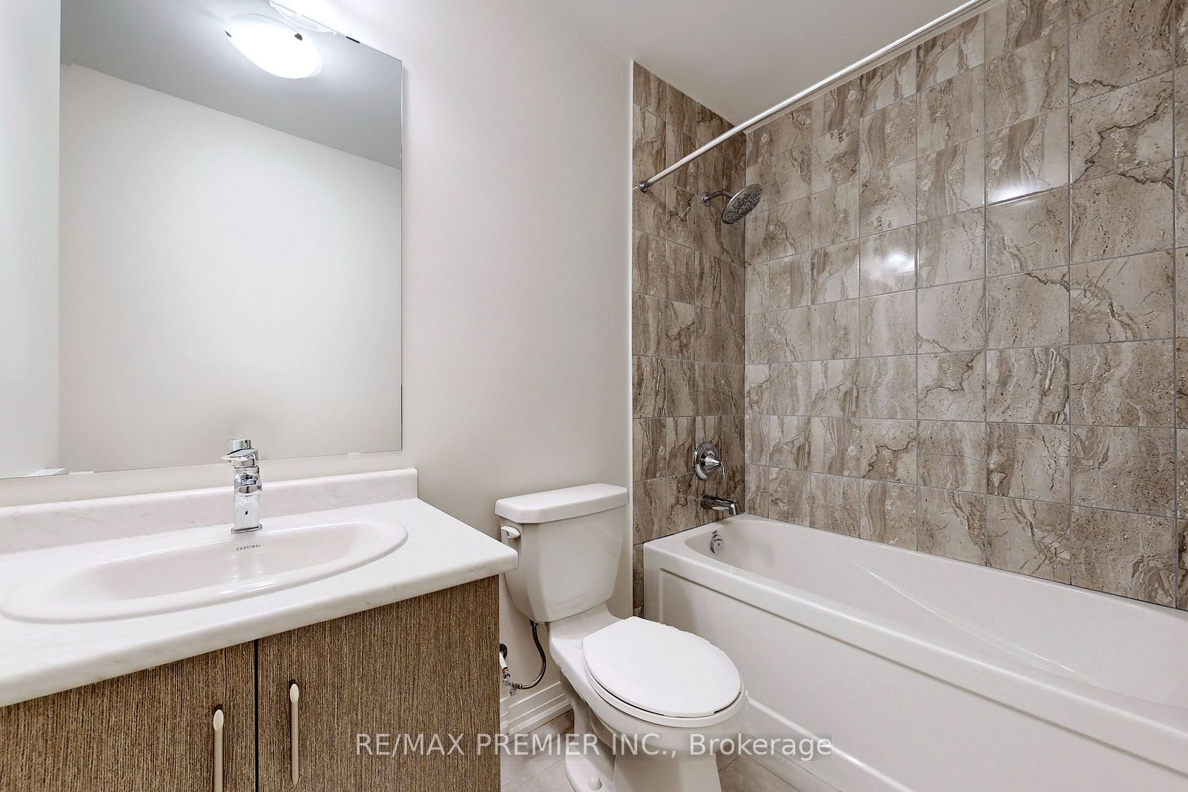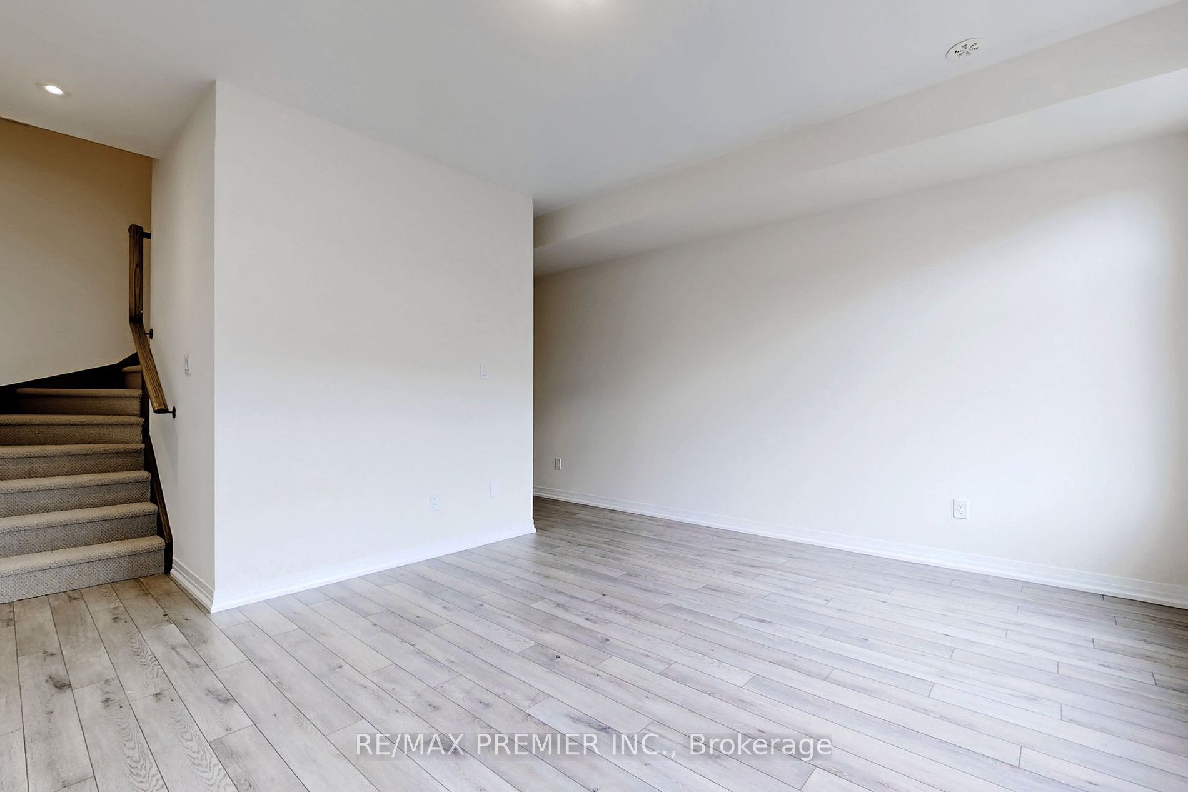8 Sissons Way
$1,248,880/ For Sale
Details | 8 Sissons Way
INCOME POTENTIAL!!! Brand new with Over 2,070 sqft of living space. Never lived in Arista Built With Finished Secondary Suite Freehold townhouse. Separate Entrance to Finished Secondary Suite Basement offers a spacious one bedrm, 3 Pc ensuite and open concept kitchen great room. Both Primary Suite and Secondary Suite are Spacious Bright & Sun-Filled. Primary suite boasts 9' ceilings on ground & main floors. 3rd floor with 3 cozy bedrooms. Primary bedroom features a raised ceiling, w/o to a balcony, w/i closet & 4-piece ensuite bath with an open concept living & dining area, kitchen with center island/breakfast bar & breakfast area with walk out to terrace and will include brand new stainless steel fridge, stove, dishwasher. Laundry will include full size front load washer/dryer. Conveniently located only minutes to all amenities. Walking distance to Walmart Super Centre & major banks. Short drive to Boxgrove Centre, medical centre, pharmacies, gym, supermarket, restaurants, schools & Hwy's 7/407.
Income Potential!! with Finished Secondary Suite and Separate entrance, separate Central Air Conditioning, Include all Electrical Light Fixtures. Close to all amenities.
Room Details:
| Room | Level | Length (m) | Width (m) | Description 1 | Description 2 | Description 3 |
|---|---|---|---|---|---|---|
| Kitchen | Main | 4.23 | 2.30 | Double Sink | Ceramic Floor | W/O To Terrace |
| Breakfast | Main | 4.23 | 2.30 | Ceramic Floor | Breakfast Bar | W/O To Terrace |
| Great Rm | Main | 4.23 | 4.23 | Window | Laminate | |
| Prim Bdrm | 2nd | 4.23 | 3.71 | W/I Closet | 4 Pc Ensuite | Broadloom |
| 2nd Br | 2nd | 3.14 | 2.75 | Broadloom | Balcony | Closet |
| 3rd Br | 2nd | 2.80 | 2.75 | Broadloom | Window | Closet |
| Great Rm | Ground | 5.30 | 2.77 | Window | Laminate | |
| 4th Br | Bsmt | 2.70 | 2.80 | Closet | 3 Pc Ensuite | Broadloom |





































