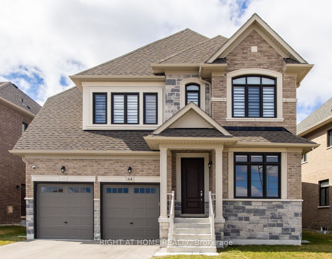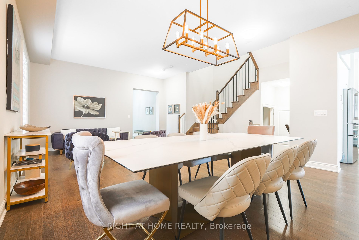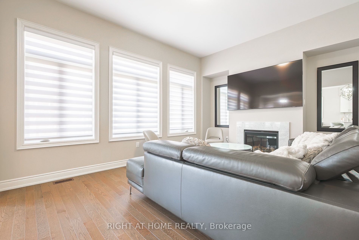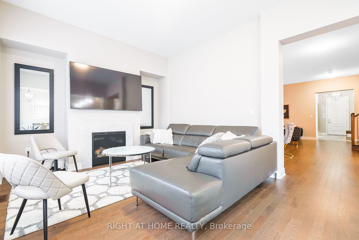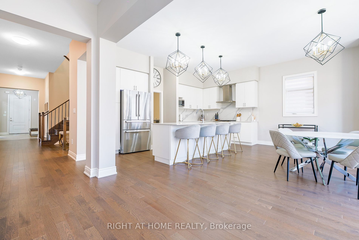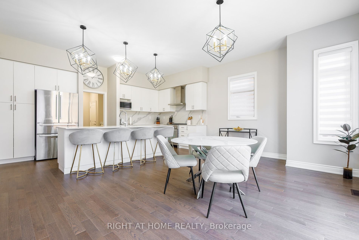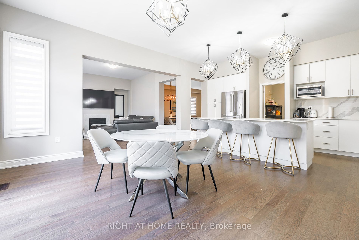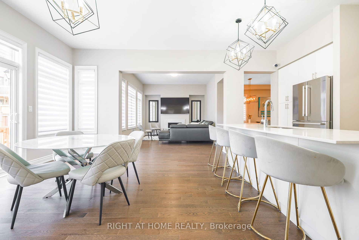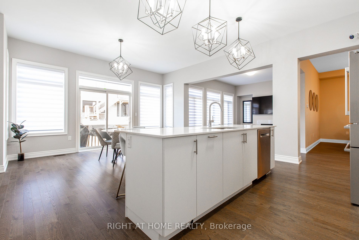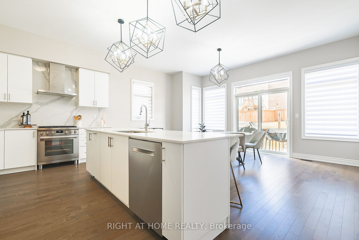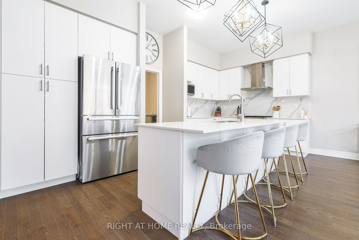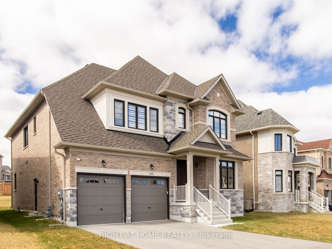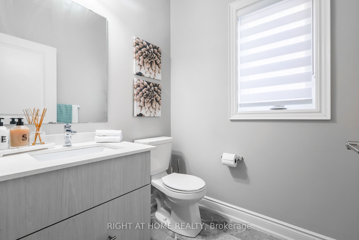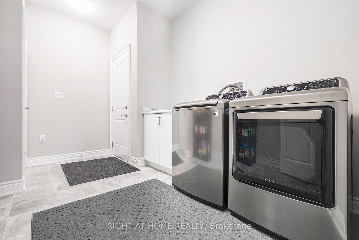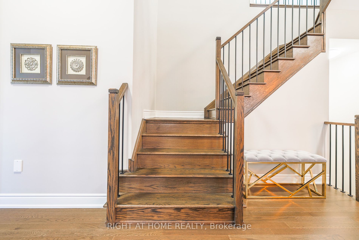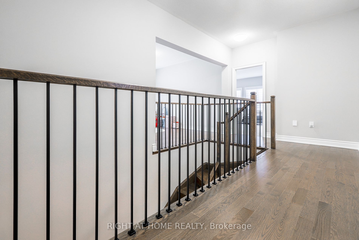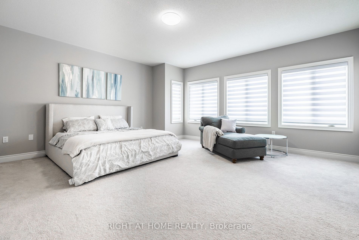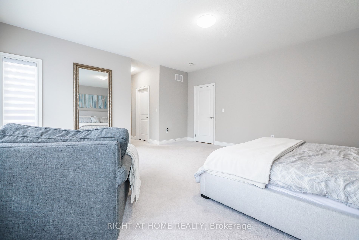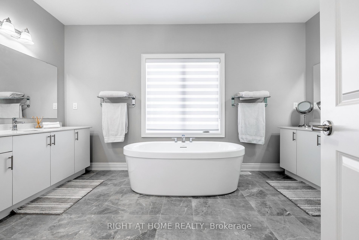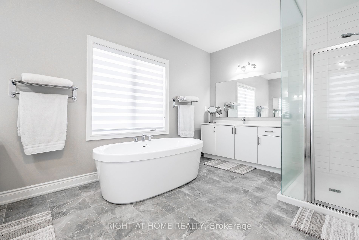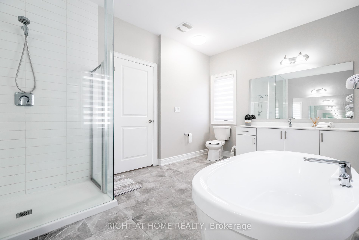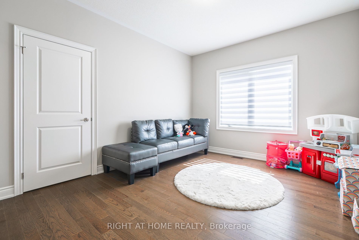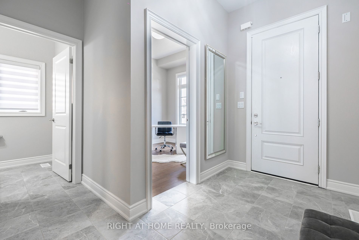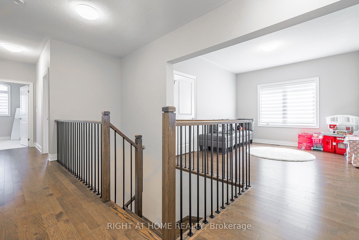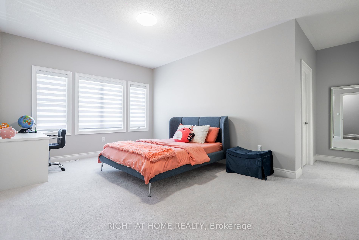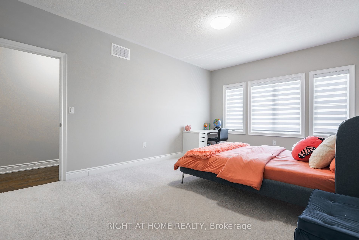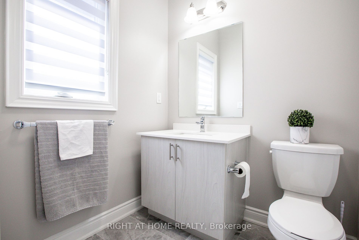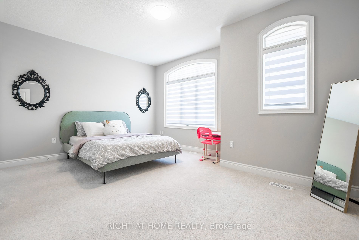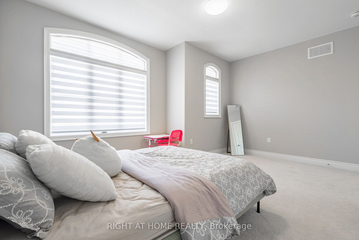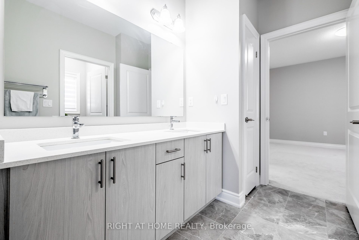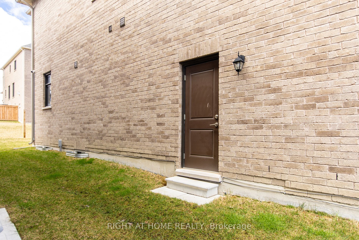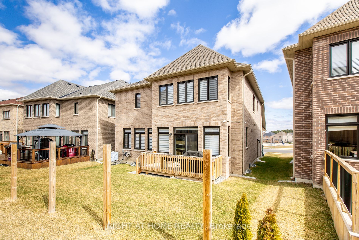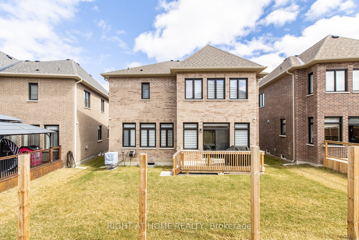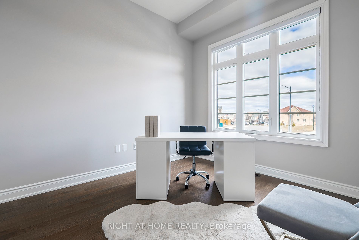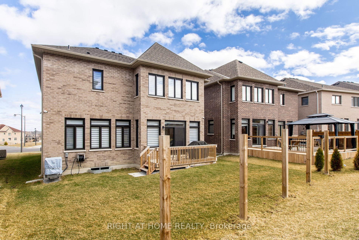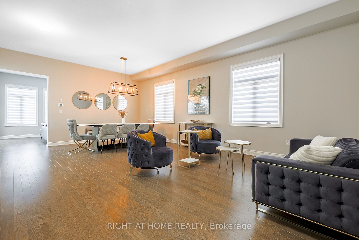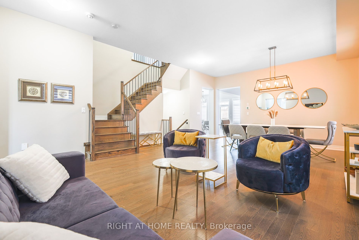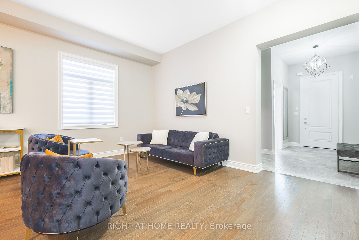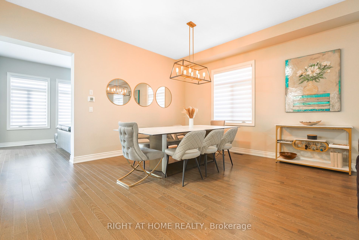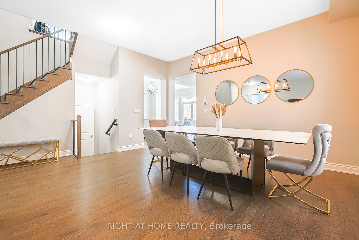64 Dog Wood Blvd
$1,698,000/ For Sale
Details | 64 Dog Wood Blvd
Great opportunity to live in this luxurious home, which boasts over 3500 sqft of meticulously designed living space. The home's modern open-concept layout creates a seamless flow between the grand living room, dining area, and state-of-the-art kitchen, perfect for entertaining guests or enjoying family time. Large windows bath the interior in natural light, accentuating the fine finishes. This house boasts 10ft high ceilings on the main and 9ft on the second with quartz countertops, iron railing, hardwood floors, and the basement with separate side access waiting for your custom finishes. Convenience is paramount with easy access to H404 & H400 and Go station. A short drive takes you to various shopping options and delightful restaurants. This house is not just a dwelling, but a statement of comfort and convenience, waiting to be called home.
Separate side entry to the basement, stainless steel appliances with gas range oven and range hood. Custom-made zebra blinds power operated in the family room and Kitchen, and upgraded with hardwood floors, quartz counter top to enjoy.
Room Details:
| Room | Level | Length (m) | Width (m) | Description 1 | Description 2 | Description 3 |
|---|---|---|---|---|---|---|
| Office | Ground | 2.92 | 3.35 | Large Window | Hardwood Floor | O/Looks Park |
| Living | Ground | 7.34 | 4.87 | Large Window | Hardwood Floor | Combined W/Dining |
| Dining | Ground | 7.34 | 4.87 | Large Window | Hardwood Floor | Combined W/Living |
| Family | Ground | 3.78 | 4.96 | Gas Fireplace | Hardwood Floor | O/Looks Backyard |
| Kitchen | Ground | 5.48 | 6.06 | O/Looks Backyard | Hardwood Floor | Walk-Out |
| Br | 2nd | 5.48 | 6.06 | 5 Pc Ensuite | Broadloom | His/Hers Closets |
| 2nd Br | 2nd | 5.48 | 5.21 | 4 Pc Ensuite | Broadloom | W/I Closet |
| 3rd Br | 2nd | 3.65 | 5.33 | 4 Pc Ensuite | Broadloom | Large Window |
| 4th Br | 2nd | 4.87 | 3.81 | 4 Pc Ensuite | Broadloom | Large Window |
| Loft | 2nd | 3.90 | 3.38 | Large Closet | Hardwood Floor | Large Window |
