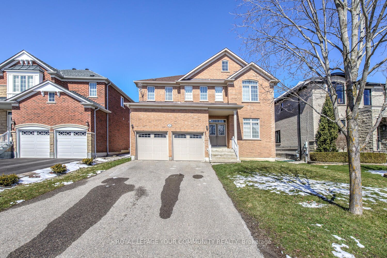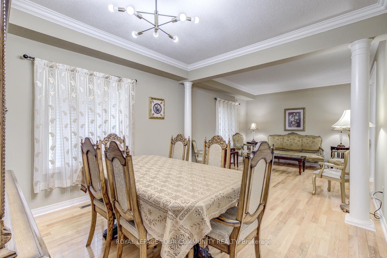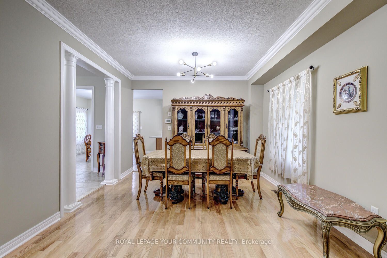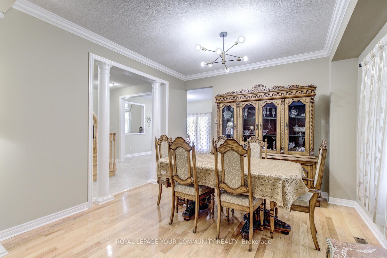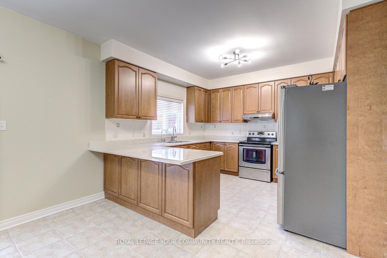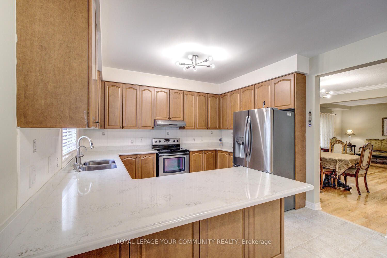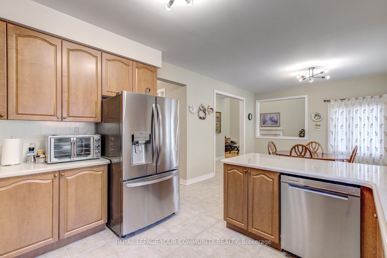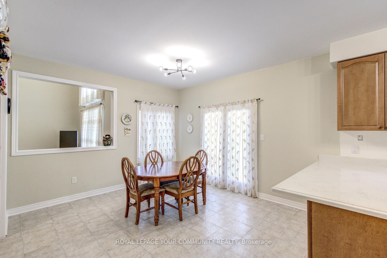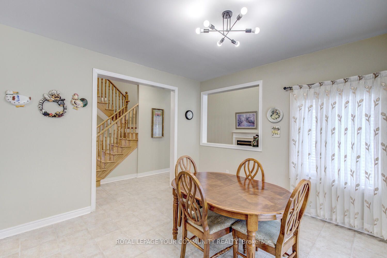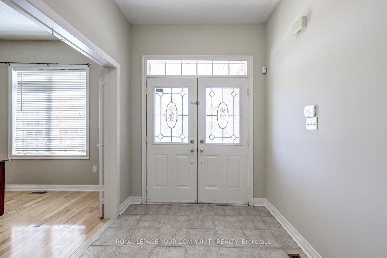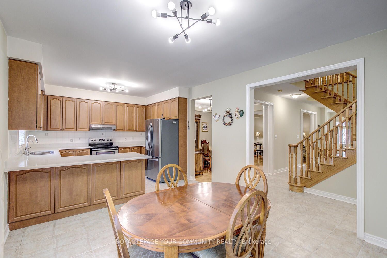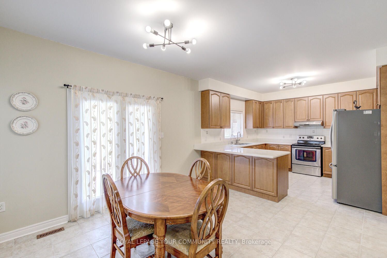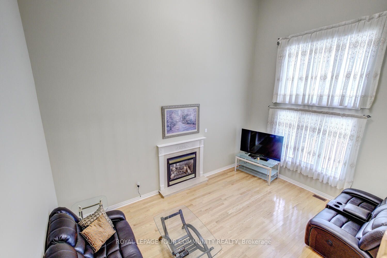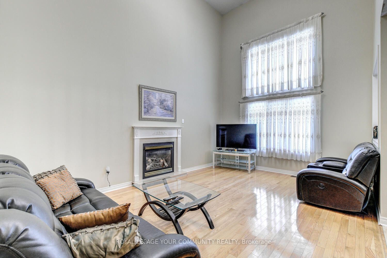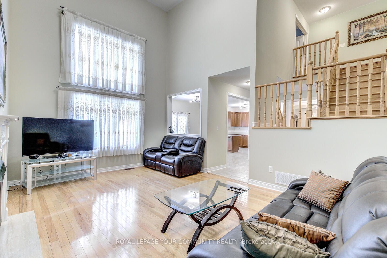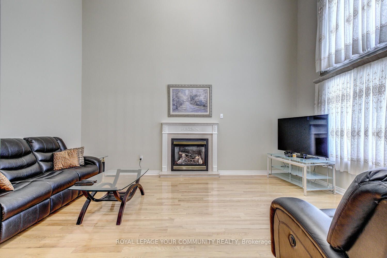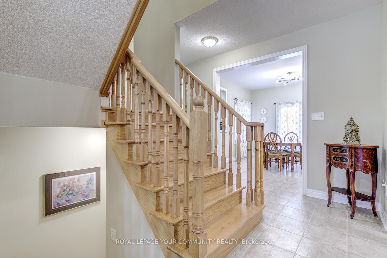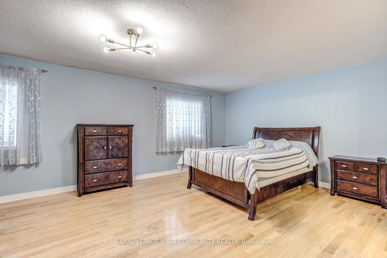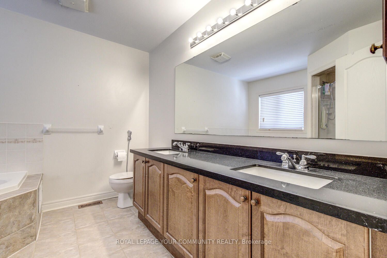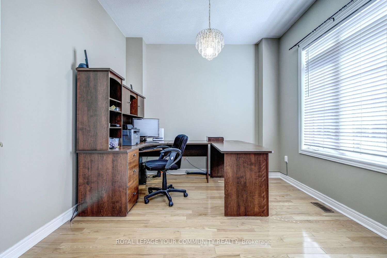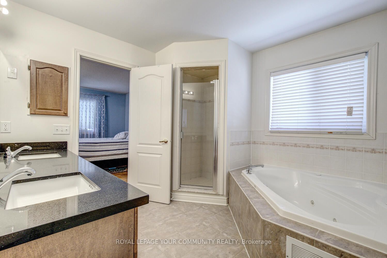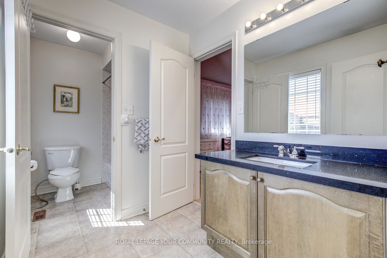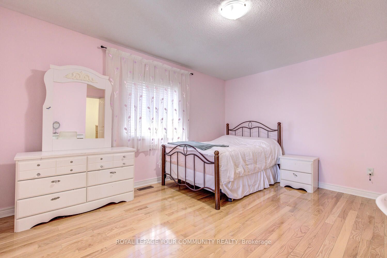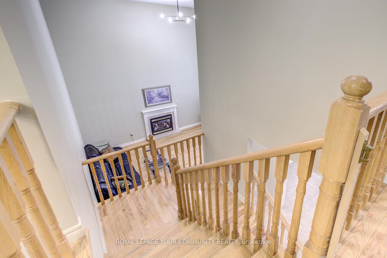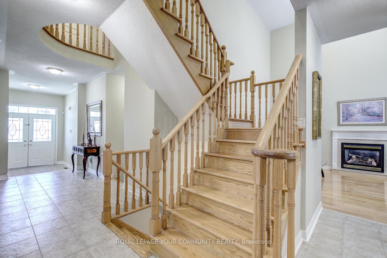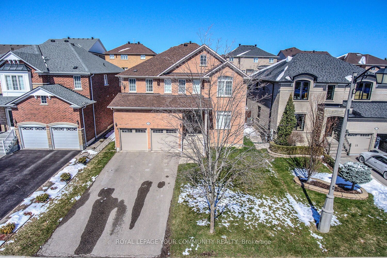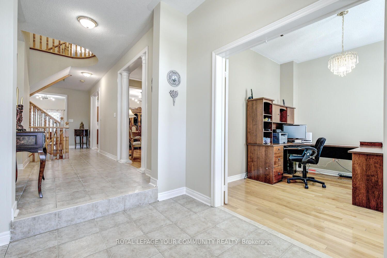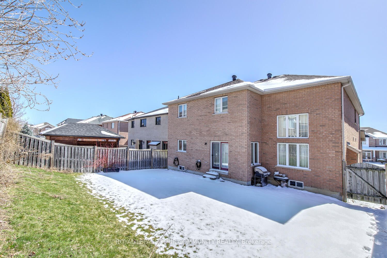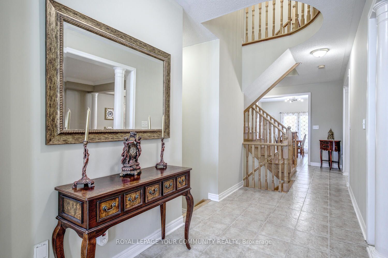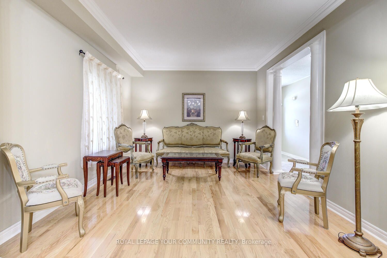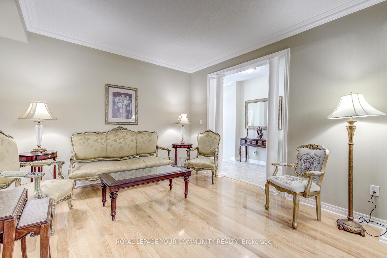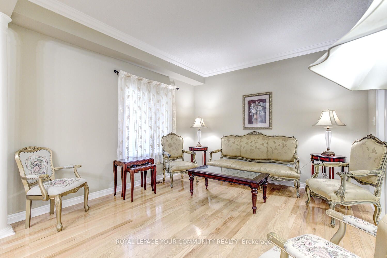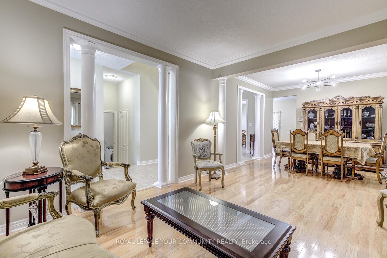20 Wolf Trail Cres
$1,928,000/ For Sale
Details | 20 Wolf Trail Cres
Stunning Layout! Welcome To This Family Home Offering 3,378 Sq Ft Above Grade; 4 Bedrooms Plus Main Floor Office & Nestled On A 50 Ft Lot On A Quiet Crescent In Desirable Jefferson Forest! Richmond Hill High TOP ranking School Zone! Features Inviting Foyer w/Double Entry Doors & Immediate Access To The South Facing Main Floor Office; 9 Ft Ceilings On Main; Upgraded Kitchen With Stone Countertops & Stone Backsplash, Newer S/S Appliances, Breakfast Bar, Eat-In Area & Walk-Out To Yard; Elegant Living & Dining Room With Large Windows; Large Family Room With 18 Ft Heigh Ceiling & Oversized Windows; Hardwood Floors Throughout; Main Floor Laundry; Water Softener! This Gem Is A Great Family Home Offering 4 Spacious Bedrooms And 3 Full Baths On 2nd Floor; All Bedrooms With Access To Bathroom; 3 Walk-In Closets; Granite Countertops In Bathrooms! Relax In Your Primary Retreat Offering 5-Pc Ensuite, Double Vanities & A Soaker Tub! Finish The Basement The Way You Want It, It's Large! See 3-D!
Premium 50 Ft Lot! No Sidewalk, Parks 6 Cars Total! Desirable Layout! 3 Walk-In Closets! Super Location-Steps To Top Schools, Parks, Shops, Trails, Highways! Roof Shingles [2019]! Garage Doors [2019]! HWT Owned [2023]! Don't Miss!
Room Details:
| Room | Level | Length (m) | Width (m) | Description 1 | Description 2 | Description 3 |
|---|---|---|---|---|---|---|
| Foyer | Main | Sunken Room | Ceramic Floor | Double Doors | ||
| Kitchen | Main | 3.30 | 3.60 | Stainless Steel Appl | Quartz Counter | Backsplash |
| Breakfast | Main | 3.30 | 3.60 | Eat-In Kitchen | Breakfast Bar | W/O To Yard |
| Family | Main | 3.90 | 5.40 | Gas Fireplace | Hardwood Floor | Vaulted Ceiling |
| Living | Main | 3.60 | 3.54 | O/Looks Dining | Hardwood Floor | Window |
| Dining | Main | 3.60 | 3.84 | O/Looks Living | Hardwood Floor | Window |
| Office | Main | 3.30 | 3.24 | South View | Hardwood Floor | Separate Rm |
| Prim Bdrm | 2nd | 7.19 | 4.14 | W/I Closet | 5 Pc Ensuite | Hardwood Floor |
| 2nd Br | 2nd | 3.30 | 4.53 | W/I Closet | 4 Pc Ensuite | Hardwood Floor |
| 3rd Br | 2nd | 4.14 | 3.06 | W/I Closet | Semi Ensuite | Hardwood Floor |
| 4th Br | 2nd | 3.60 | 4.37 | Closet | Semi Ensuite | Hardwood Floor |
| Laundry | Main | Separate Rm | Tile Floor | Access To Garage |
