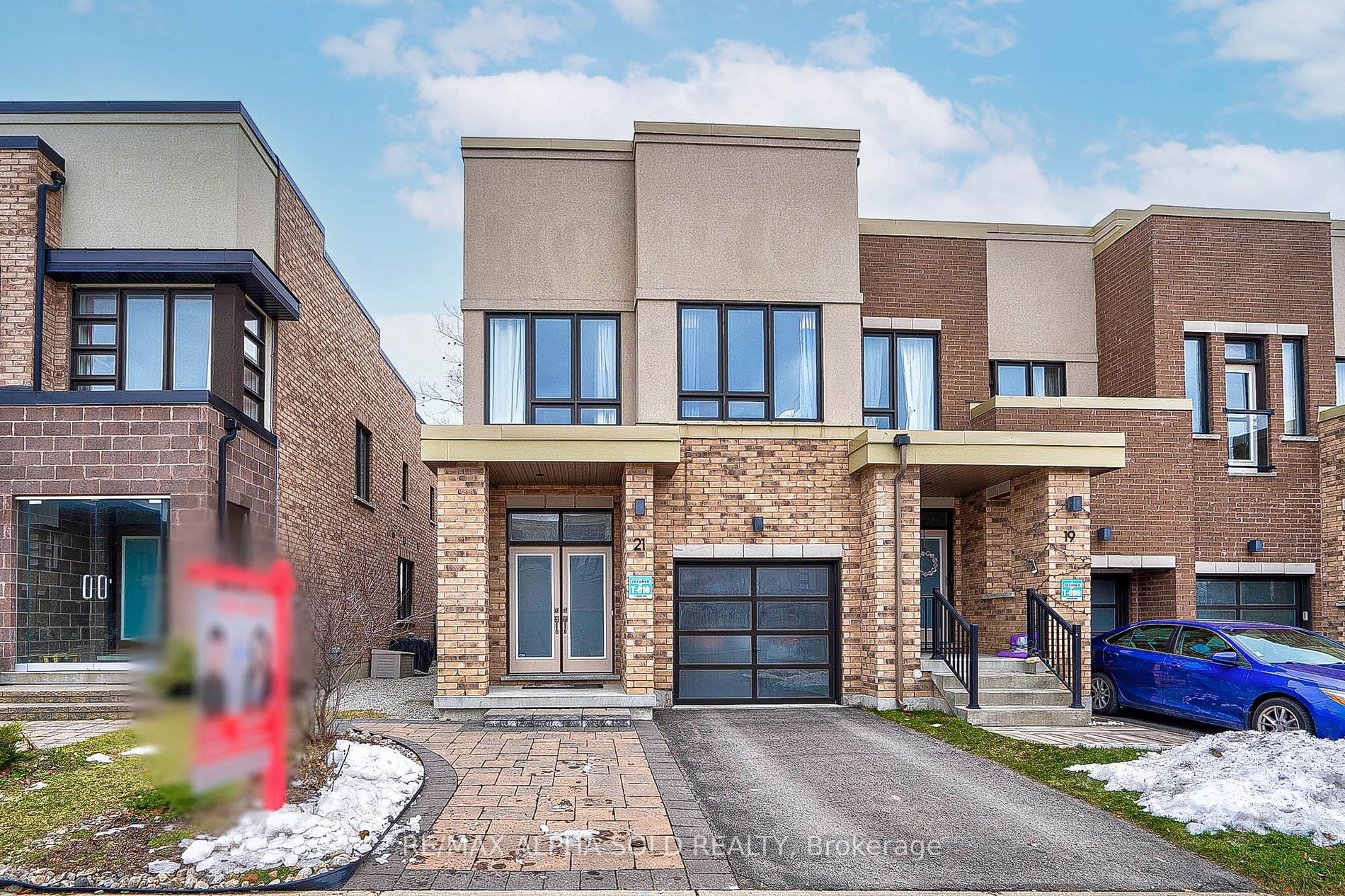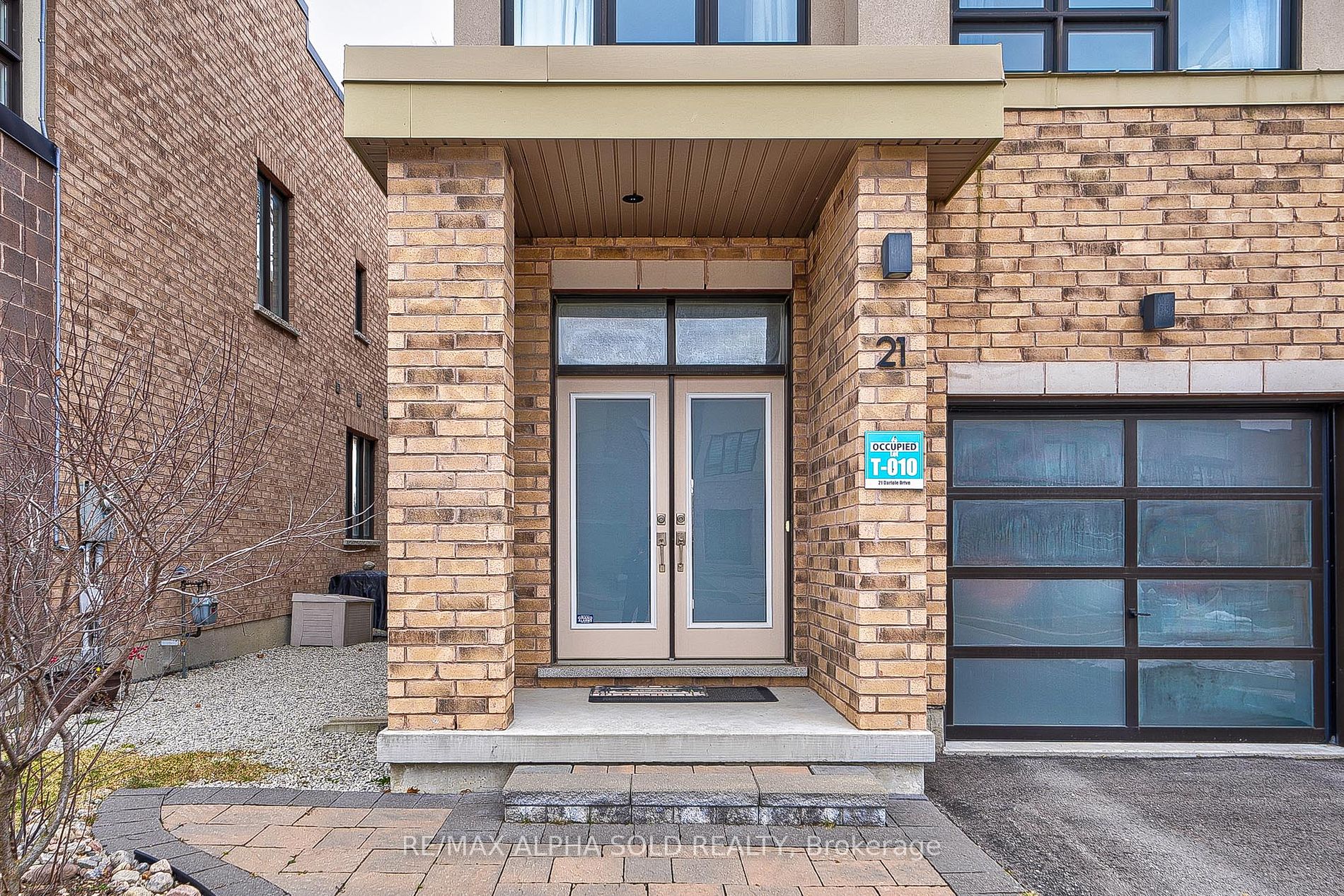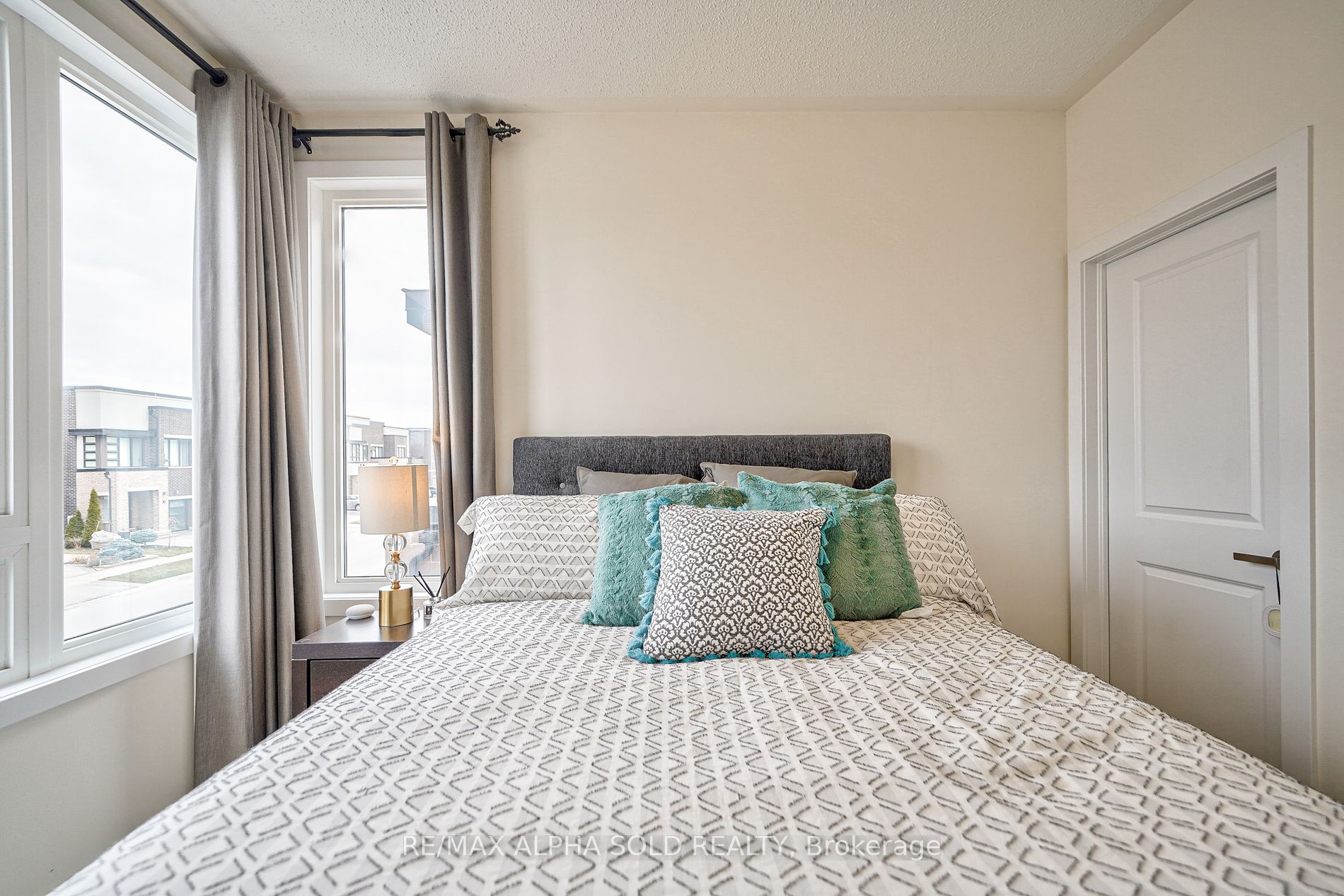21 Dariole Dr
$1,388,000/ For Sale
Details | 21 Dariole Dr
Step into the epitome of contemporary elegance with this prestigious Kettle Lakes townhome! This freehold, end-unit gem is a sanctuary backing onto a tranquil ravine, boasting over 2000 sq ft of luxurious living space. Every detail speaks of modern sophistication, from the spacious and functional layout to the soaring 9" ceilings on both floors. it is adorned with numerous upgrades throughout. The heart of the home is a chef's dream with a huge island, perfect for culinary adventures and entertaining guests. Retreat to the opulent master bedroom overlooking the ravine, complete with a serene glass shower and a luxurious free-standing bathtub for moments of relaxationWelcome guests through the grand double-door entry, setting the tone for the unparalleled elegance within. Extended driveway and backyard interlock. Conveniently located near schools, lakes, and a community center, and with easy access to the 404 and GO transit.
this residence also falls within the sought-after Richmond Green High School zone. Experience the pinnacle of modern living in a location that truly offers the best of both worlds - serene natural surroundings coupled with urban convenience
Room Details:
| Room | Level | Length (m) | Width (m) | Description 1 | Description 2 | Description 3 |
|---|---|---|---|---|---|---|
| Dining | Ground | 4.14 | 3.05 | Separate Rm | Hardwood Floor | |
| Living | Ground | 3.45 | 2.92 | Separate Rm | Hardwood Floor | Large Window |
| Family | Ground | 5.66 | 3.35 | Fireplace | Hardwood Floor | W/O To Yard |
| Kitchen | Ground | 3.30 | 2.74 | Breakfast Bar | Hardwood Floor | Modern Kitchen |
| Prim Bdrm | 2nd | 5.66 | 3.10 | 4 Pc Ensuite | Broadloom | W/I Closet |
| 2nd Br | 2nd | 5.50 | 2.76 | Large Window | Broadloom | Large Closet |
| 3rd Br | 2nd | 3.22 | 2.81 | Large Window | Broadloom | Large Closet |
| Laundry | 2nd | 2.25 | 2.25 | Ceramic Floor |







































