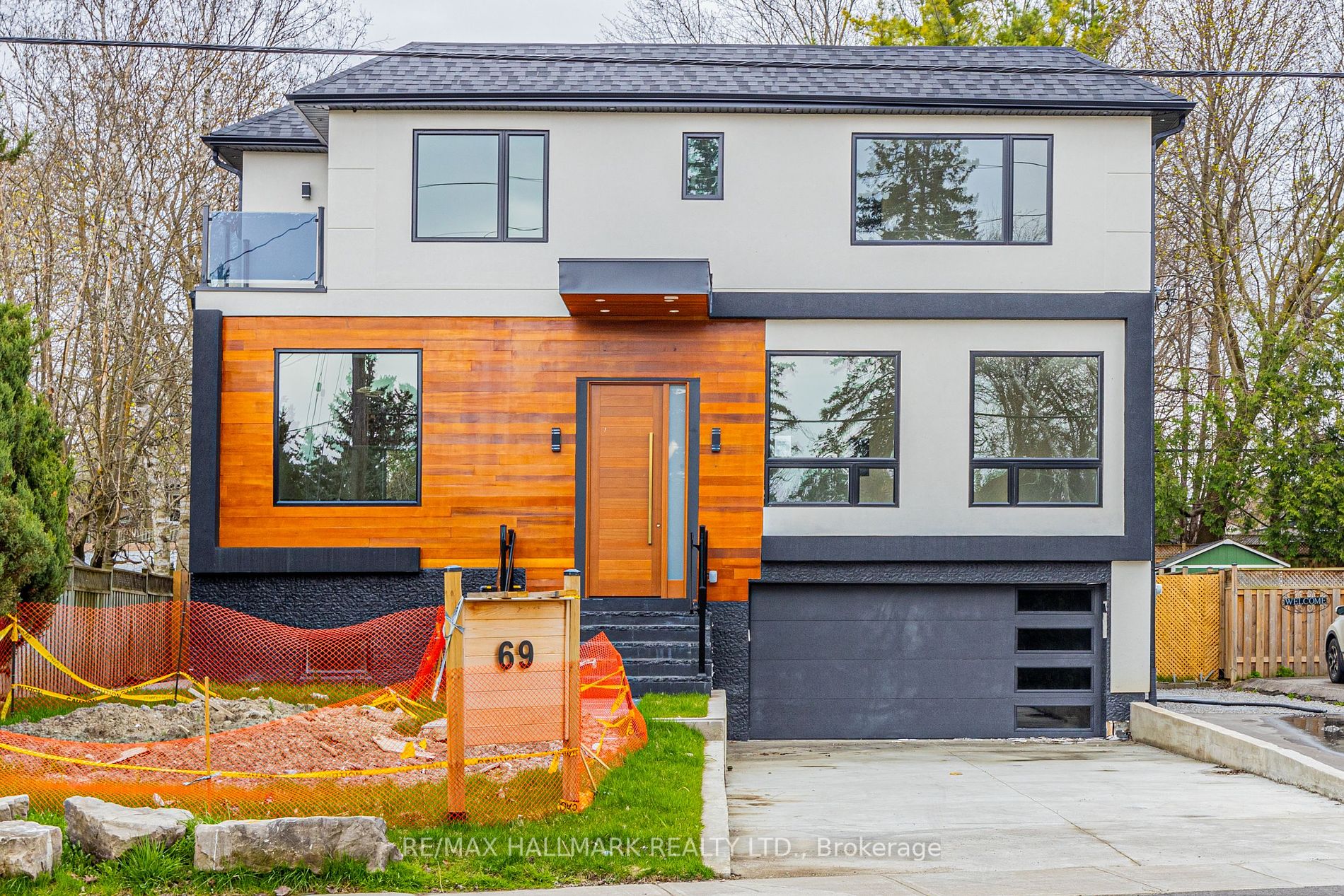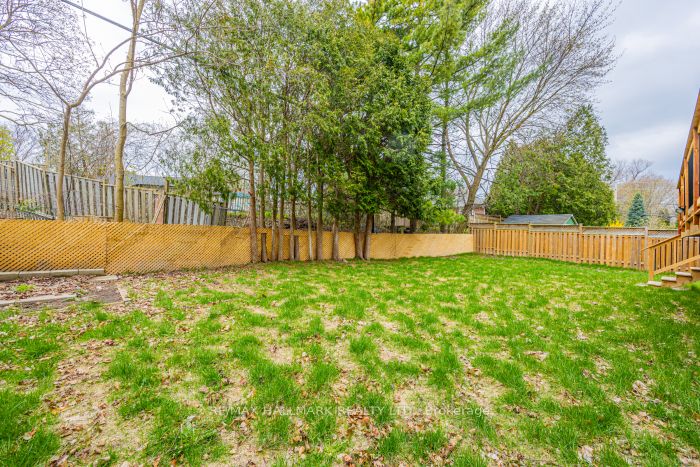69 Aurora Heights Dr S
$2,599,000/ For Sale
Details | 69 Aurora Heights Dr S
Exquisite Brand-New Custom-Built Luxury Home in Prestigious Aurora Village. This sophisticated property is situated on a spacious 60x121 ft. lot, nestled in a coveted location that blends urban convenience with serene natural surroundings. Featuring expansive floor-to-ceiling windows, the home is designed to maximize enjoyment of the surrounding green spaces and natural light. Spanning over 3600 sq. ft., this stunning residence boasts an open-concept layout with high ceilings11 ft. in the basement, 10 ft. on the main floor, and 9 ft. on the second floor. the layout meticulously designed with modern aesthetics and functionality in mind. The primary and second bedrooms feature luxurious en-suites and walk-in closets, enhancing privacy and comfort. The gourmet kitchen is a chef's delight, equipped with an eat-in island and walk-out to a beautifully landscaped deck. The property includes two laundry rooms, skylights, decorative ceilings with integrated fireplaces, and a separate entry to a walk-up basement with lookout windows and spotlight features. Outdoor spaces are thoughtfully landscaped, with mature trees providing privacy and two balconies offering views of the garden and street. This home is a perfect blend of luxury, design, and location, making it an ideal choice for those seeking a distinguished lifestyle in Aurora.
Room Details:
| Room | Level | Length (m) | Width (m) | Description 1 | Description 2 | Description 3 |
|---|---|---|---|---|---|---|
| Living | Main | 5.70 | 5.80 | Casement Windows | Pot Lights | Hardwood Floor |
| Family | Main | 7.50 | 7.10 | Fireplace | Led Lighting | W/O To Deck |
| Dining | Main | 3.30 | 4.30 | Hardwood Floor | Casement Windows | Combined W/Family |
| Kitchen | Main | 6.40 | 3.95 | Stone Counter | Stainless Steel Appl | Centre Island |
| Powder Rm | Main | 1.85 | 1.30 | Tile Floor | 2 Pc Ensuite | Pot Lights |
| Prim Bdrm | 2nd | 7.90 | 4.60 | W/O To Balcony | 5 Pc Ensuite | W/I Closet |
| 2nd Br | 2nd | 4.20 | 4.16 | Pot Lights | 3 Pc Ensuite | Above Grade Window |
| 3rd Br | 2nd | 4.10 | 4.05 | Pot Lights | 3 Pc Ensuite | W/I Closet |
| 4th Br | 2nd | 3.66 | 3.14 | W/O To Balcony | 3 Pc Ensuite | East View |
| Family | Bsmt | 6.65 | 3.80 | Walk-Up | Combined W/Kitchen | Pot Lights |
| Kitchen | Bsmt | 3.65 | 3.70 | Pot Lights | B/I Appliances | Combined W/Living |
| 5th Br | Bsmt | 3.93 | 3.02 | Above Grade Window | B/I Closet | Pot Lights |







































