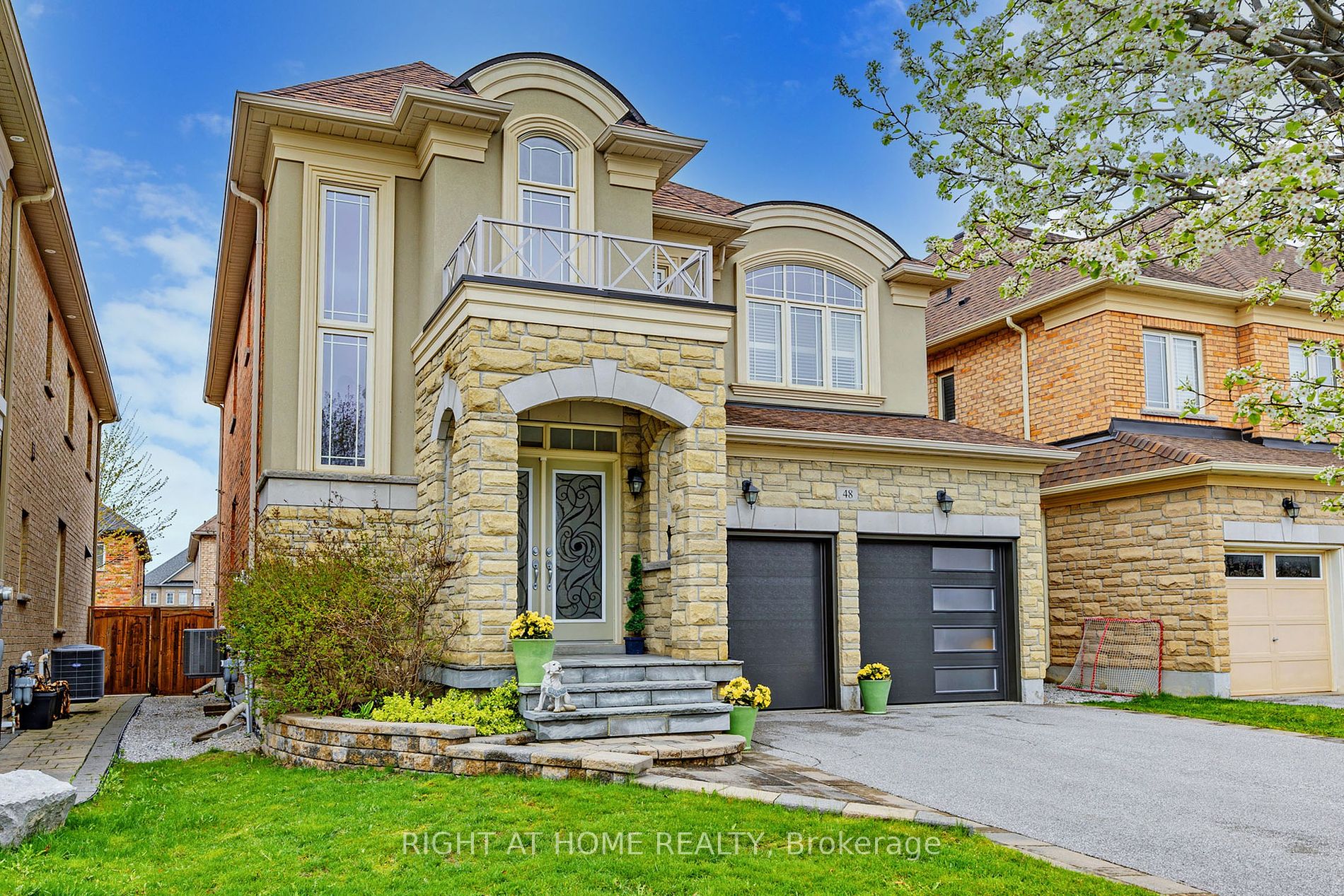48 Headwind Blvd
$1,739,000/ For Sale
Details | 48 Headwind Blvd
Immaculate Beautiful Detached Home Nestled On Quiet St In Desirable Vellore Village, Stone/Stucco Exterior,Double-door entry leads to a spacious Foyer,The Property Features Modern Finishes & Beautiful Open Concept Layout, Decorative Glass Inserted Front Doors, You are welcomed by a Bright open-to-above foyer leading to the Formal Dining, Hardwood Floors ,Lots of Pot Lights, California shutters, Stylish Kitchen W/Granite Countertops & Backsplash and Glass Inserted Kitchen Cabinets. Breakfast area leading out to the Backyard, Ss App, Island with Granite Counter, Fam Rm with & Gas Fireplace. Double Modern Newer Garage Doors,Large Backyard With interlocked patio, Storage Backyard Shed,Interlock walkway to Front Door of the Home from Driveway ,No Sidewalk,Tesla Electrical vehicle charger outlet & Wrought Iron Balusters for stairs to 2nd Floor. Primary Bedroom W/Walk-In Closet,The unspoiled basement is your canvas to customize additional living space. This home has been meticulously taken care of by its owners.Conveniently close to Canada Wonderland, Vaughan Hospital, and the major highways 400 & 407. Close to all amenities
All Existing Window Coverings, Electrical Light Fixtures, Central Air Conditioning, Garage Door Openers, Tesla EV charger outlet in garage, garden shed in backyard. Stainless Steel Fridge, Stove, Dishwasher, Range Hood. Washer & Dryer
Room Details:
| Room | Level | Length (m) | Width (m) | Description 1 | Description 2 | Description 3 |
|---|---|---|---|---|---|---|
| Dining | Main | 2.30 | 4.20 | Window | Pot Lights | Hardwood Floor |
| Foyer | Main | 2.65 | 2.30 | Double Doors | Ceramic Floor | |
| Kitchen | Main | 2.55 | 3.60 | Stainless Steel Appl | Backsplash | Granite Counter |
| Breakfast | Main | 3.60 | 2.60 | Ceramic Floor | W/O To Yard | California Shutters |
| Family | Main | 3.88 | 4.05 | Gas Fireplace | Pot Lights | California Shutters |
| Prim Bdrm | 2nd | 3.60 | 5.00 | 5 Pc Ensuite | W/I Closet | |
| Br | 2nd | 3.00 | 4.00 | Double Closet | California Shutters | Large Window |
| 2nd Br | 2nd | 3.00 | 3.25 | Double Closet | Window | |
| 3rd Br | 2nd | 3.05 | 3.30 | Window | Double Closet |



























