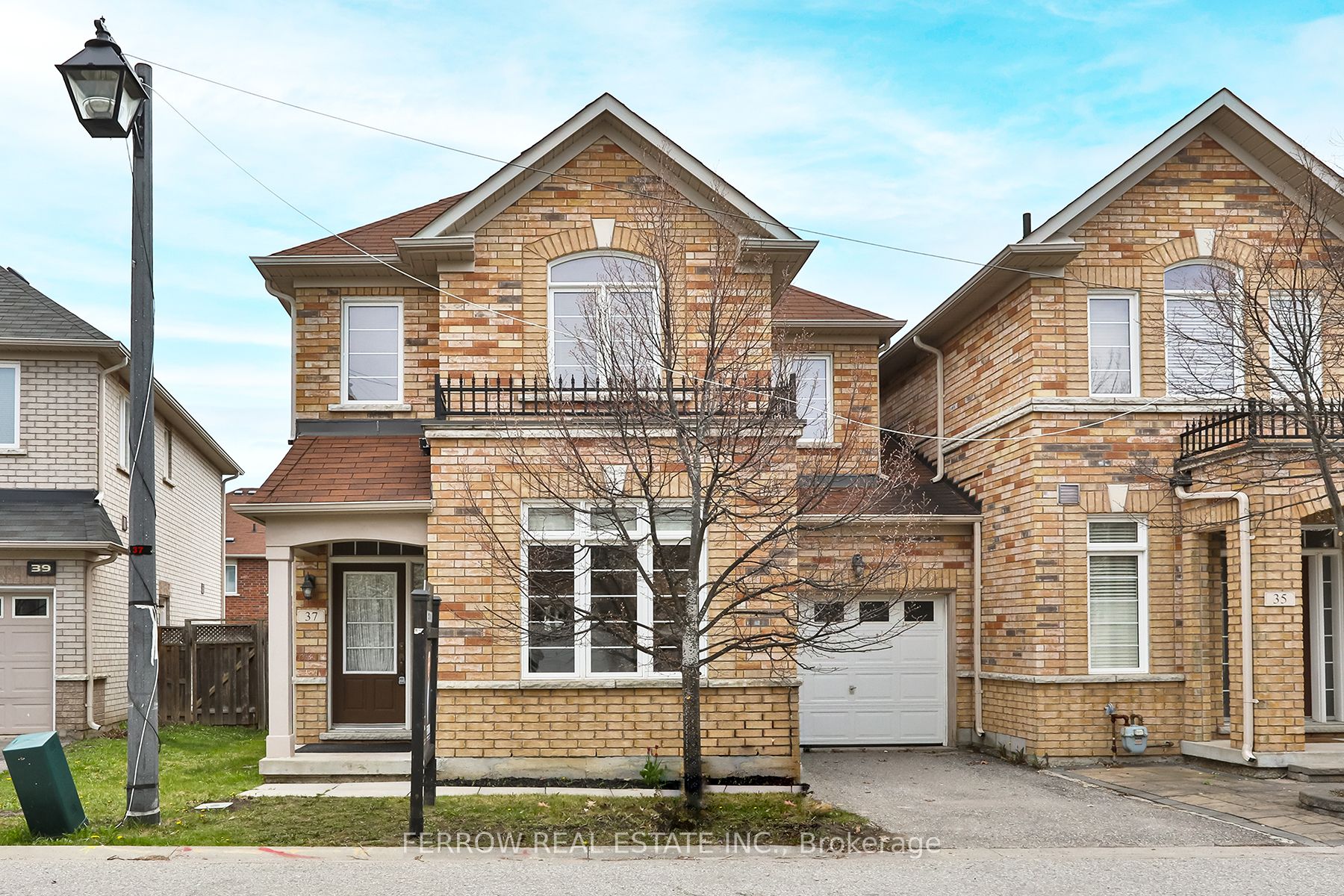37 Todman Lane
$1,188,000/ For Sale
Details | 37 Todman Lane
Step into this stunning, bright, and meticulously updated end unit link home (like a detach) nestled in the prestigious Wismer community. Boasting nearly 1800 sqft of space, this home features an airy, open-concept layout and 9' ceilings on the main floor. The brand-new kitchen is a chef's delight, featuring a center island breakfast bar, gleaming granite countertops, and a stylish backsplash, complemented by an oversized breakfast area with walk-out access to the backyard.With three spacious bedrooms, including a primary room with a luxurious 5-piece ensuite and a generous walk-in closet. Enjoy the ease of interior garage access and an upper laundry room for added practicality.The professionally finished basement adds even more living space, with a sprawling rec room and a full bath, perfect for entertaining or accommodating guests. Located just steps away from top-ranked schools like Fred Varley PS and Bur Oak SS, and minutes from an array of amenities including supermarkets, restaurants, schools, and transit options. This home is move-in ready and a must-see!!!
Existing Kitchen Appliances: Stainless Steel Fridge, Induction Stove, Dishwasher, Range Hood. Washer&Dryer. All Electrical Light Fixtures. All Window Blinds. Monthly Fee $210. Include Water & Snow Removal & Visitor Parking.
Room Details:
| Room | Level | Length (m) | Width (m) | Description 1 | Description 2 | Description 3 |
|---|---|---|---|---|---|---|
| Living | Main | 4.57 | 3.05 | Combined W/Dining | Hardwood Floor | Large Window |
| Dining | Main | 4.57 | 3.05 | Combined W/Living | Hardwood Floor | Large Window |
| Great Rm | Main | 4.42 | 4.27 | Large Window | Hardwood Floor | O/Looks Backyard |
| Kitchen | Main | 3.76 | 2.44 | Centre Island | Granite Counter | Open Concept |
| Breakfast | Main | 3.05 | 2.44 | W/O To Deck | Ceramic Floor | O/Looks Backyard |
| Prim Bdrm | 2nd | 4.57 | 3.89 | 4 Pc Ensuite | Laminate | W/I Closet |
| 2nd Br | 2nd | 3.35 | 2.90 | Window | Laminate | Closet |
| 3rd Br | 2nd | 3.20 | 3.05 | Window | Laminate | Closet |
| Laundry | 2nd | 3.26 | 1.68 |





































