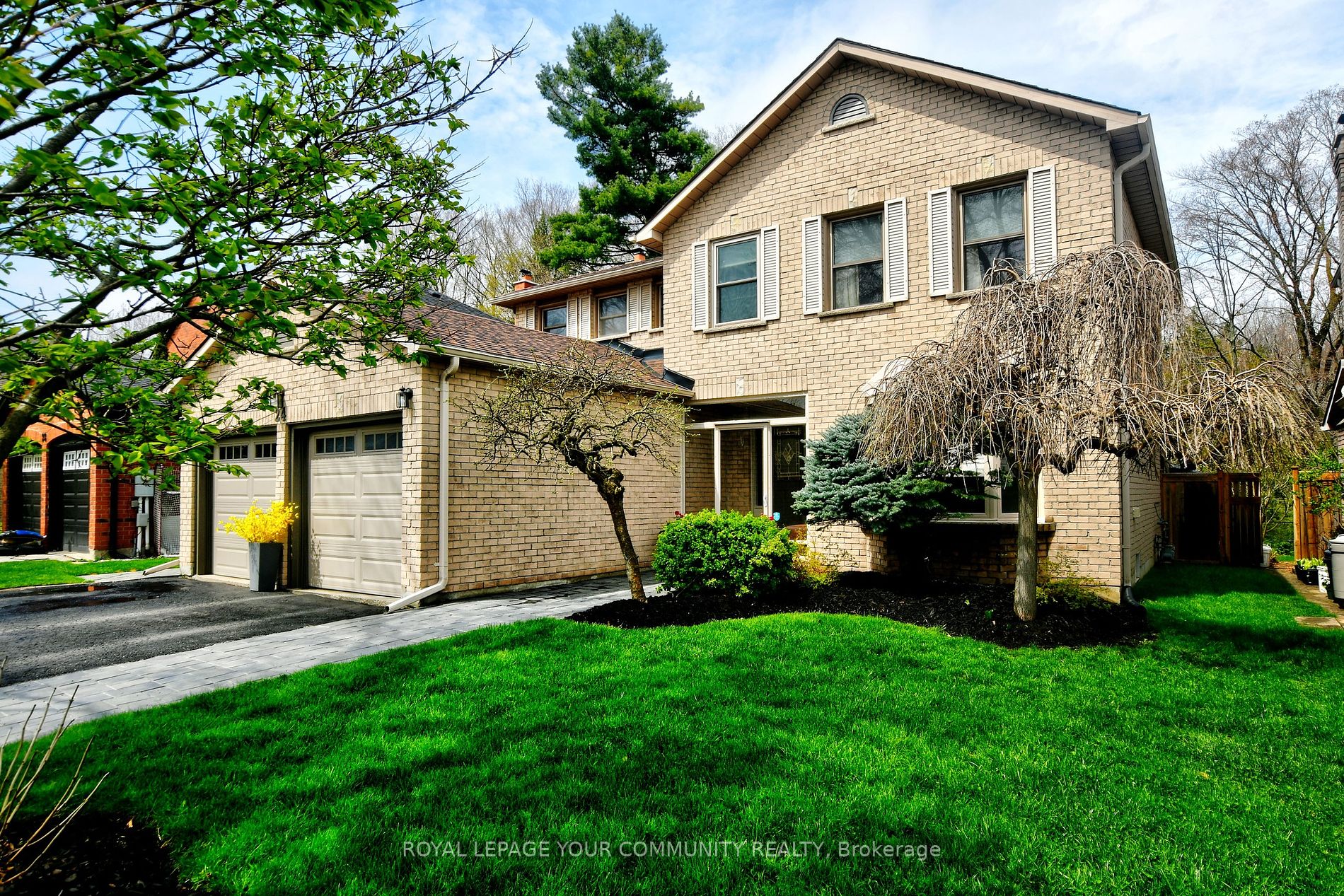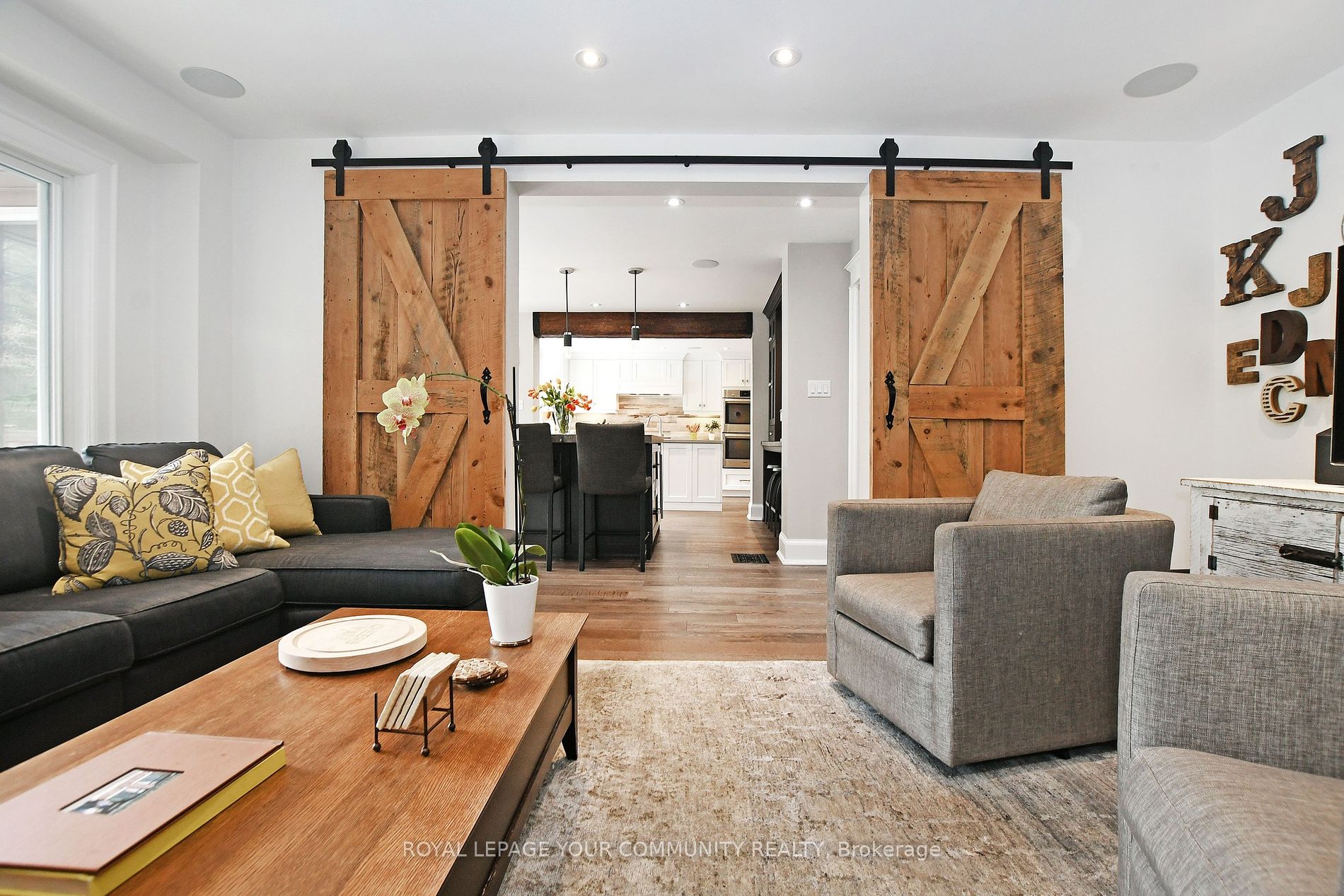24 Delayne Dr
$1,995,000/ For Sale
Details | 24 Delayne Dr
Welcome To An Entertainers' Paradise! No expense has been spared, and no detail missed in this exquisitely renovated, re-modelled home. Boasting over 3400 Sq Ft of spectacular living space, the sophistication continues outside in the private and serene backyard oasis, which overlooks green space and a ravine. Enjoy summers by the salt-water in-ground pool, or take a walk, year-round on the Lakeview/Willow Farm trail that is steps from your backyard. The elegant kitchen features a leathered Caesar stone island, Bosch double wall-oven, gas stove top, b/I microwave and dishwasher, and is combined with the the custom Great Room. This show-stopping Great Rm features a sophisticated over-sized cygnus granite Island w/ built-in wine fridge, built in custom cabinetry with coffee bar, and walks out to the deck overlooking the spa-like backyard. Built-In Speakers throughout the main floor set the mood for any occasion. The primary features hardwood, and a luxurious ensuite with heated floors, soaking tub, and separate glass shower. The basement is fully finished, offering quality vinyl floors along with an exercise room and three piece bath including heated floors and steam shower. A wet bar lends even more space for entertaining. Don't miss this customized gem!
Room Details:
| Room | Level | Length (m) | Width (m) | Description 1 | Description 2 | Description 3 |
|---|---|---|---|---|---|---|
| Living | Ground | 5.08 | 3.36 | Fireplace | Hardwood Floor | Built-In Speakers |
| Great Rm | Ground | 5.30 | 3.83 | B/I Bar | Hardwood Floor | W/O To Deck |
| Kitchen | Ground | 4.70 | 3.70 | Custom Backsplash | Hardwood Floor | O/Looks Pool |
| Dining | Ground | 5.19 | 3.48 | Crown Moulding | Hardwood Floor | Built-In Speakers |
| Prim Bdrm | 2nd | 5.25 | 3.48 | Crown Moulding | Hardwood Floor | 5 Pc Ensuite |
| Bathroom | 2nd | 3.73 | 3.48 | Heated Floor | 5 Pc Ensuite | Separate Shower |
| 2nd Br | 2nd | 4.50 | 3.48 | Crown Moulding | O/Looks Frontyard | Closet |
| 3rd Br | 2nd | 4.10 | 3.38 | Crown Moulding | O/Looks Backyard | Closet |
| 4th Br | 2nd | 4.10 | 3.38 | Crown Moulding | O/Looks Backyard | Closet |
| Mudroom | Ground | 2.46 | 2.46 | B/I Closet | Ceramic Floor | Access To Garage |
| Foyer | Ground | 2.44 | 1.47 | Mirrored Closet | Hardwood Floor | Pot Lights |






































