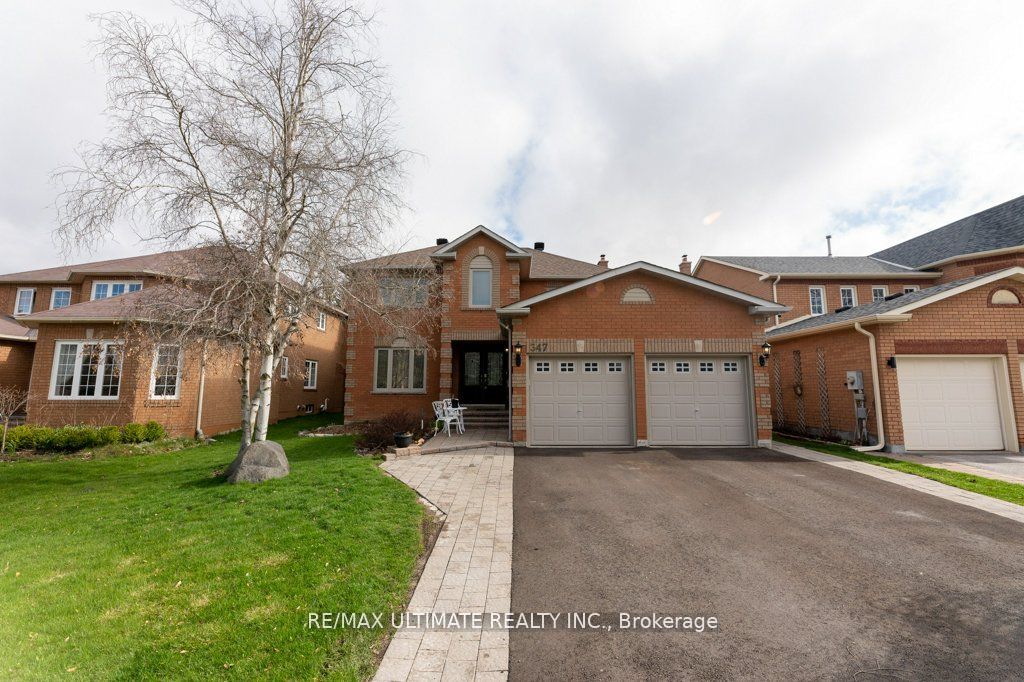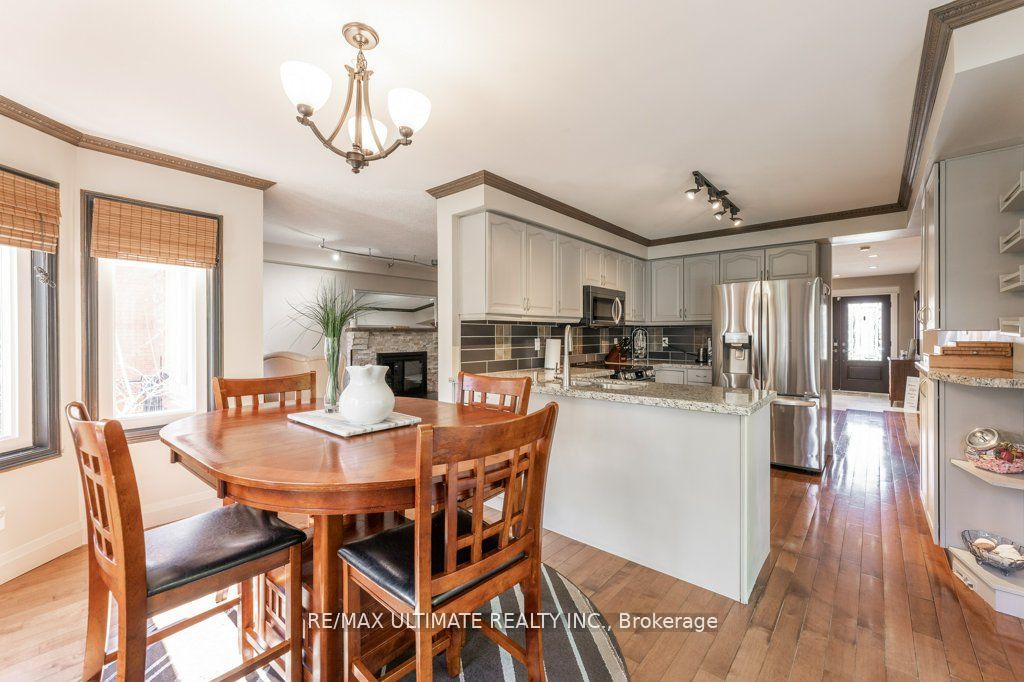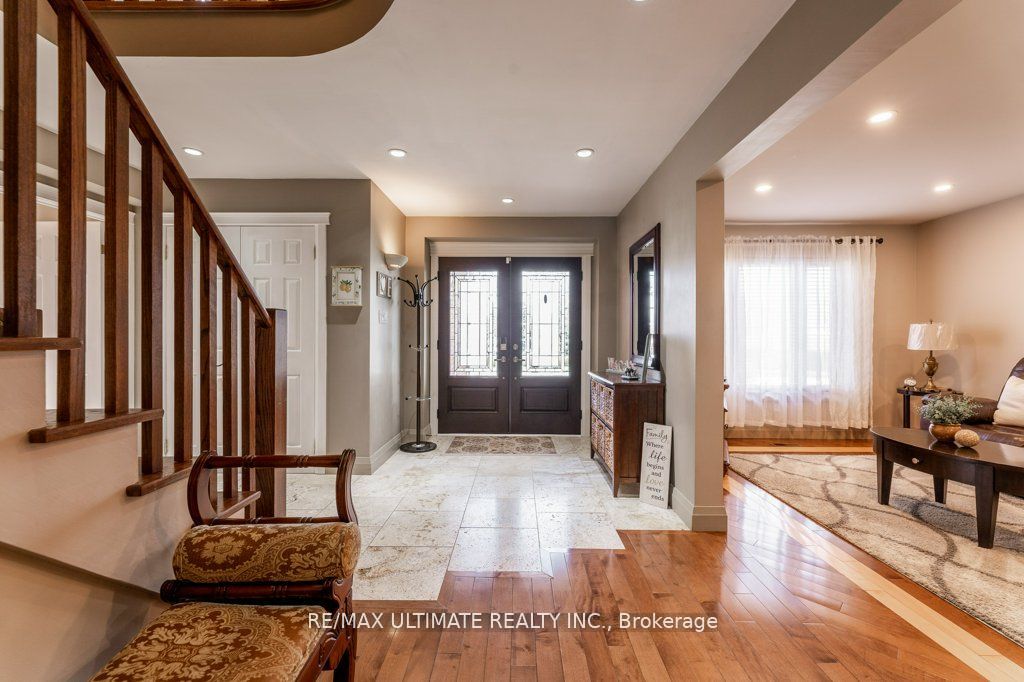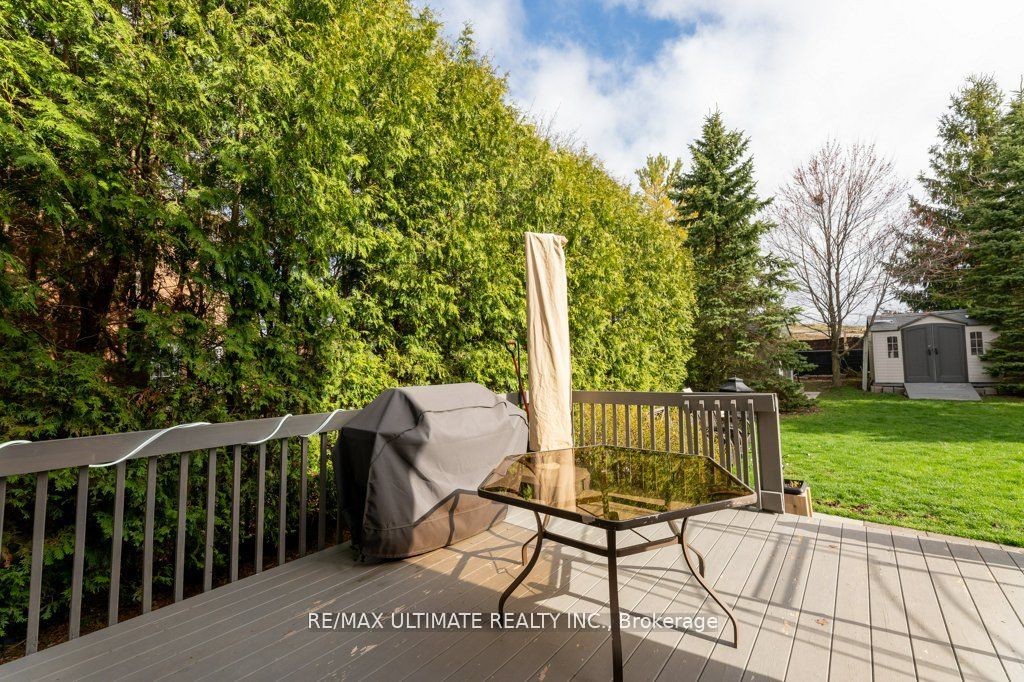347 Alex Doner Dr
$1,479,900/ For Sale
Details | 347 Alex Doner Dr
This is a fabulous home which sits on a premium lot and boasts over 3500 sq ft of upgraded and renovated living space ( 2412 sq ft + 1149 sq ft ). It is perfect for entertaining both indoors and outdoors! The double main doors open up into a spacious foyer with natural stone flooring which overlooks the dining and living areas. There is a family room with a natural stone granite slab and crown moulding. The modern kitchen features granite counters, stainless steel appliances, a breakfast bar and a walk-out to a spacious wrap-around deck. The main floor also has a laundry room with a walk-out and access to the garage. The semi-circular oak staircase takes you to the upper level which has a large primary bedroom with a corner Jacuzzi, separate shower and double sink, as well as three other large bedrooms with double closets. Hardwood flooring runs throughout the house. The basement has been professionally finished with an open concept design for recreation and home theatre. The house also has a
New asphalt Driveway (November 2023), Upgraded windows and doors, Back sliding 2004 ( March 2024) Etc.
Room Details:
| Room | Level | Length (m) | Width (m) | Description 1 | Description 2 | Description 3 |
|---|---|---|---|---|---|---|
| Living | Main | 4.66 | 3.29 | O/Looks Living | Hardwood Floor | Pot Lights |
| Dining | Main | 4.26 | 3.29 | Open Concept | Hardwood Floor | Window |
| Kitchen | Main | 3.12 | 3.28 | Granite Counter | Hardwood Floor | Ceramic Back Splash |
| Breakfast | Main | 4.15 | 2.67 | Breakfast Bar | Hardwood Floor | W/O To Deck |
| Family | Main | 5.55 | 3.35 | Crown Moulding | Hardwood Floor | Stone Fireplace |
| Laundry | Main | 2.29 | 1.79 | Access To Garage | Ceramic Floor | W/O To Yard |
| Prim Bdrm | 2nd | 5.94 | 4.12 | 5 Pc Ensuite | Hardwood Floor | W/I Closet |
| 2nd Br | 2nd | 3.81 | 4.43 | Double Closet | Hardwood Floor | Window |
| 3rd Br | 2nd | 4.03 | 3.34 | Double Closet | Hardwood Floor | Window |
| 4th Br | 2nd | 4.03 | 3.34 | Double Closet | Hardwood Floor | Window |
| Rec | Bsmt | 6.42 | 6.88 | Combined W/Living | Laminate | Window |
| Br | Bsmt | 3.05 | 3.54 |







































