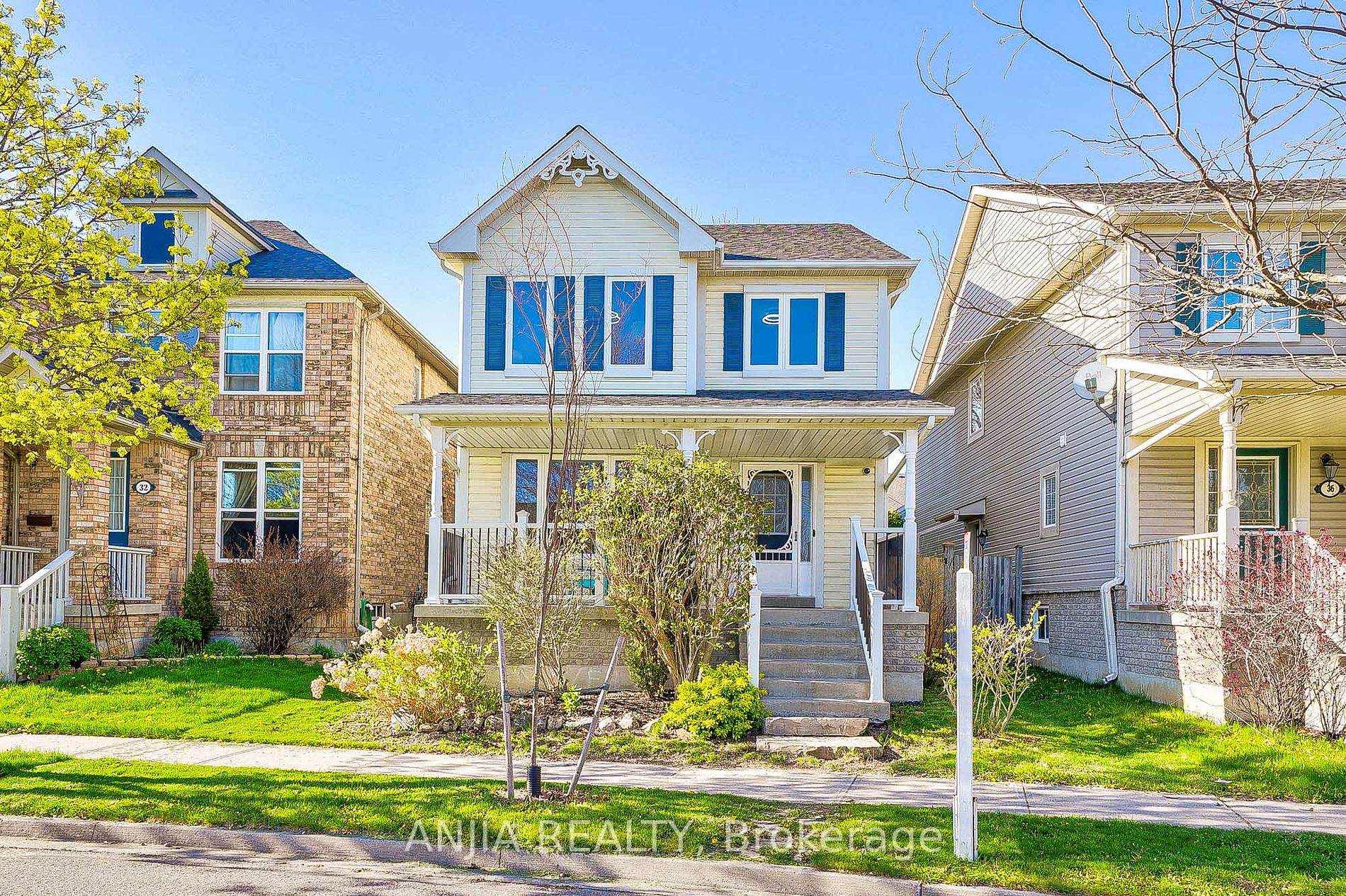34 Christian Reesor Park Ave
$1,288,000/ For Sale
Details | 34 Christian Reesor Park Ave
Immaculately well-maintained Detached Home, Facing the Park, with 3+1 Beds, 3 Baths, Double-Garage, in the serene Cornell Community. Freshly Painted, boasting Hardwood Floors Throughout Main and Second Fl, incl. Spacious Master Suite with Seating Area.Upgraded Bathrooms (2021), Upgraded Windows Throughout (2021), Renovated Open Concept Kitchen with new Countertops (2023), smooth Ceilings and upgraded Fixtures and Pot lights adding to the Home's allure.Plus a Finished Basement with Separate Entrance and an Open Concept Recreation Room. This Home Offers Both Space and Style! Enjoy Outdoor Living with a walk-out Patio Deck, a Landscaped Backyard and privacy Fence Upgraded in 2021. Driveway Upgraded (2021). Convenient and complete living facilities, facing Reesor Park on a one-way street, 2-min by foot to both Cornell Village PS and Bill Hogarth SS, 5 minutes to TD bank, Starbucks, Walmart and Longos, 8 minutes to Mount Joy GO station.Experience Suburban Bliss in this Meticulously Cared-For Property. Don't Miss Out On YourDreamHome!
Window ( 2021), Garage Roof (2019)
Room Details:
| Room | Level | Length (m) | Width (m) | Description 1 | Description 2 | Description 3 |
|---|---|---|---|---|---|---|
| Living | Main | 2.58 | 3.75 | South View | Hardwood Floor | Window |
| Dining | Main | 2.87 | 3.75 | Open Concept | Hardwood Floor | Window |
| Kitchen | Main | 3.29 | 3.34 | Breakfast Area | Stainless Steel Appl | O/Looks Backyard |
| Breakfast | Main | 3.32 | 2.70 | French Doors | W/O To Yard | Window |
| Family | Main | 5.56 | 3.18 | Hardwood Floor | O/Looks Backyard | B/I Shelves |
| Prim Bdrm | 2nd | 6.05 | 3.99 | 5 Pc Bath | Hardwood Floor | W/I Closet |
| 2nd Br | 2nd | 4.86 | 3.12 | South View | Hardwood Floor | O/Looks Park |
| 3rd Br | 2nd | 2.82 | 3.64 | South View | Hardwood Floor | O/Looks Park |
| Rec | Bsmt | 5.88 | 6.17 | Above Grade Window | Laminate | Finished |



































